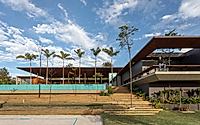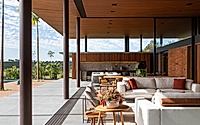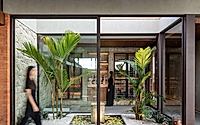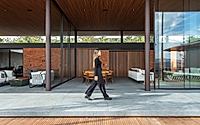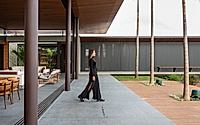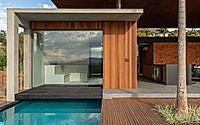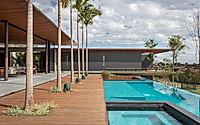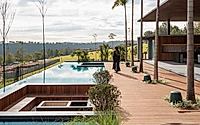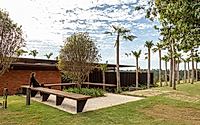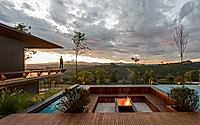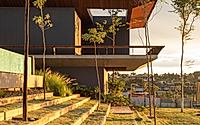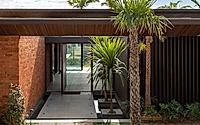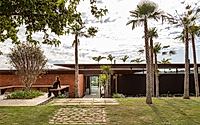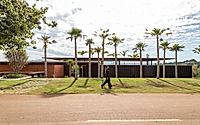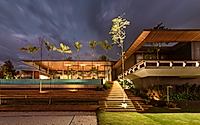GM House Showcases Cutting-Edge Fusion of Architecture and Landscape Design
The GM House, designed by Padovani in 2021, emerges as a harmonious fusion of nature and contemporary architecture, located in Bragança Paulista, Brazil. This house rests horizontally upon the terrain, optimising stunning views from its distinctive plot.

A journey inside GM House: a perfect fusion of design and landscape
In the picturesque setting of Bragança Paulista, Brazil, GM House, built by Padovani in 2021, represents a brilliant synthesis of contemporary architecture and peaceful nature. Dynamically situated on a hillside, this exceptional home exploits the irregularities of the terrain and offers breathtaking panoramic views. The residence blends seamlessly into the landscape, blending effortlessly into its natural habitat.

Visitors enter the house through an entrance just below street level, which leads them onto a vast, uninterrupted plateau. A well-placed space between the living and personal areas marks this main entry point and leads guests into the heart of the house. On arrival, attention is immediately captured by a vast central hollow space, protected by an exceptional floating metal structure that promotes a warm, even flow through the living spaces.
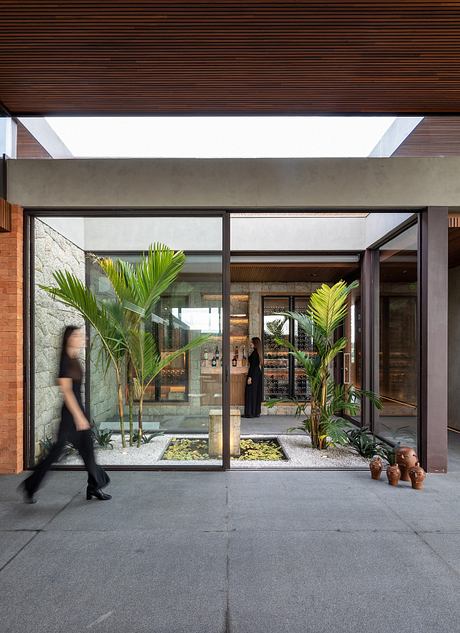
Common spaces that receive natural light
The common areas of the GM apartment are generously laid out under a large metal canopy. The use of organic materials – rustic wood, brick and stone – contrasts harmoniously with the aluminum panels, creating a blend of elegance and warmth. Large glass walls create a continuous link between inside and outside, letting natural light into the living and dining areas.
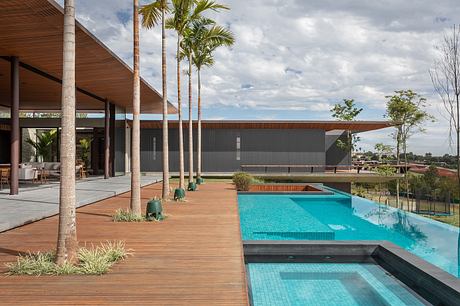
The outdoor spaces blend seamlessly into the interior spaces. An impressive wooden deck houses a lush swimming pool, providing the perfect environment for relaxation and leisure. Skillfully placed recesses and garden elements reinforce the strong link between the house and the carefully landscaped landscape.
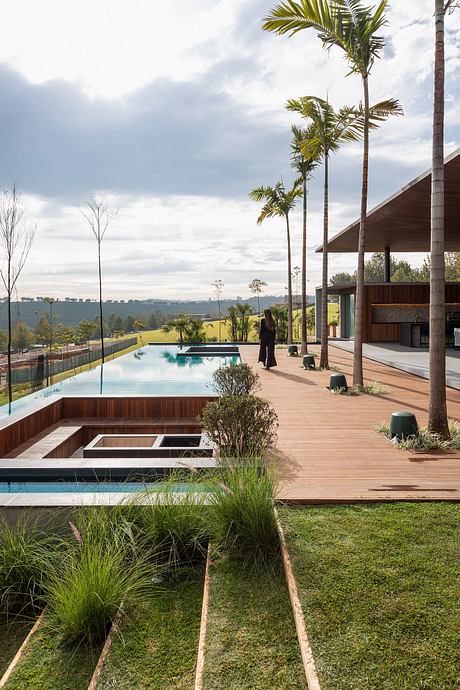
Private sanctuaries and eco-friendly living
GM House’s private spaces focus on unity with the natural world. Comfortably designed bedrooms are oriented to offer breathtaking views and abundant natural light. In these personal refuges, earthy hues and textures are used to reflect the lush greenery beyond the windows.
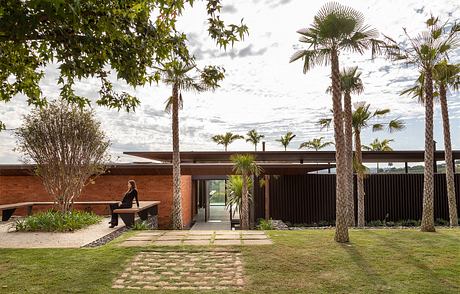
The architectural design is revolutionary, incorporating gardens and terraces on the roof of the building. This addition not only beautifies the grounds, it is also an example of sustainable practices. Features such as rainwater management and natural insulation are of paramount importance and reflect Padovani’s dedication to environmentally-friendly architecture.
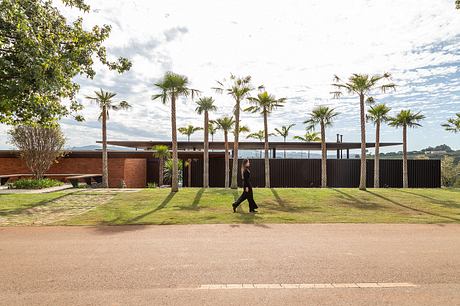
In short, the GM house is an exquisite representation of modern architecture that takes care of its environment and offers a welcoming setting for family life. Every aspect has been carefully considered, and this home is an example of the ideal harmony between aesthetics, utility and a deep connection with nature.
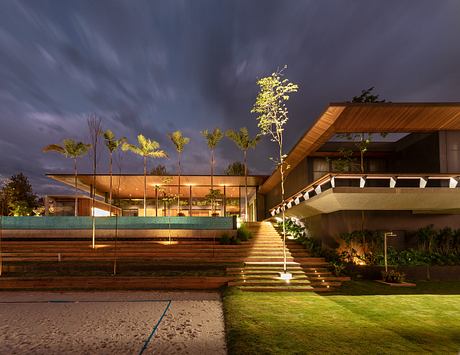
Photography by Evelyn Müller
Visit Padovani
