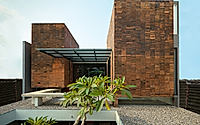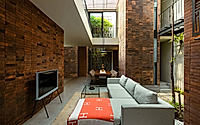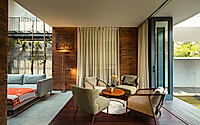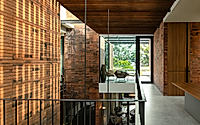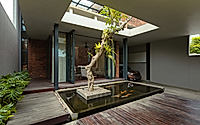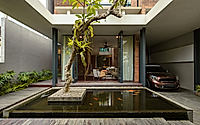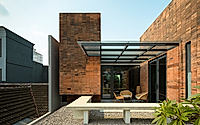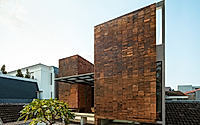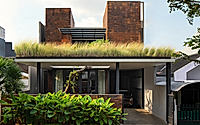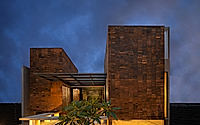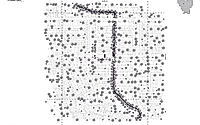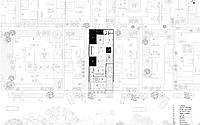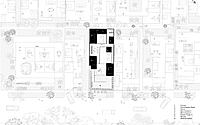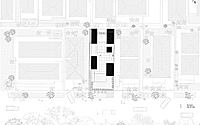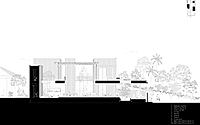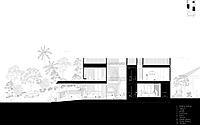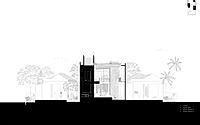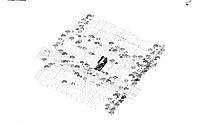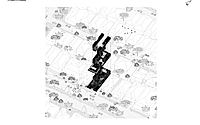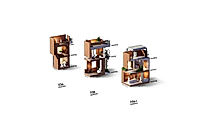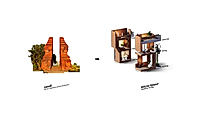Micro Tower Living Explores Co-living Concept in Jakarta
Completed in 2023 in Jakarta, Indonesia, Micro Tower Living exemplifies Arti design studio‘s approach to designing houses in tropical urban environments. The co-living concept was designed specifically aimed at residents living in the capital city six days a week.

Micro-tower concept for urban living
In Jakarta, where high levels of pollution and safety issues dominate daily life, Arti Design Studio presents Micro Tower Living as a solution to the typical problems of urban living. Instead of the usual closed dwellings due to the environmental context, this house opens up, creating an ideal, healthier living space in the tropical urban setting.
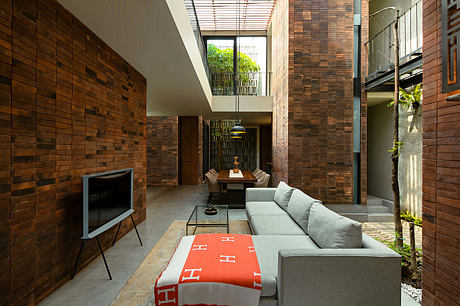
Designed for families coming to work in the capital from the island of Java, this house is aimed at residents who spend long weekdays away from home due to work commitments. The structure incorporates a dual concept, presenting a unique living experience where micro-towers signify private spaces, while adjacent common areas echo qualities often found in public estates.
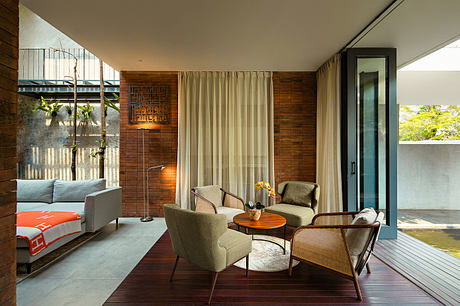
Brick structure for private spaces
Positioned around a compact plot, Micro Tower Living’s structure extends around the periphery of the plot from front to back, doubling as the main structural element. This strategic layout preserves the openness of the central common area, ensuring that no obstacles interrupt the fluidity of the space.
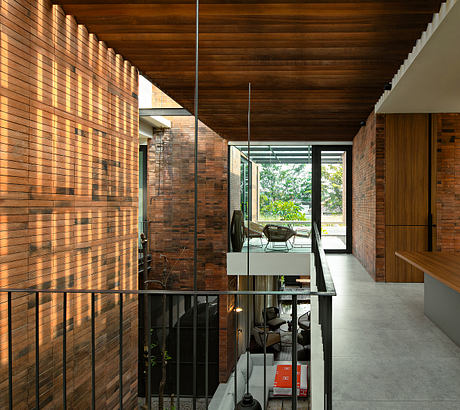
Constructed using locally sourced red bricks for both façade and interior, Arti Design Studio underlines its commitment to sustainable design. Renowned for their strength, cost-effectiveness and low maintenance, these materials offer natural temperature regulation and sound insulation in the regional context where they have been used over the years.
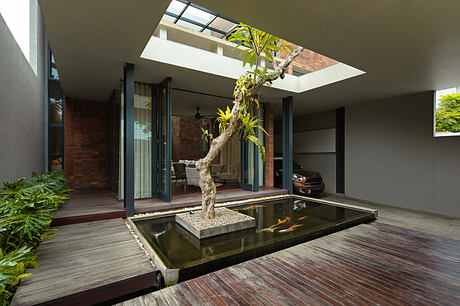
Open communal areas and micro-gardens
Outdoor areas, conceived as common spaces, invite residents into a setting enhanced by skylights, wooden louvers and an open design favoring flexibility. Strategically integrated micro-gardens ensure natural air circulation, reducing dependence on heating, ventilation and air-conditioning systems.
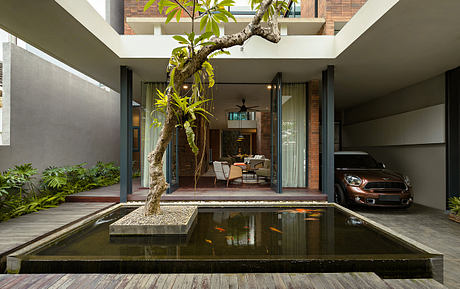
These additions, combined with oversized dormers covered by wooden louvers, allow sunlight to penetrate while providing shade, helping to reduce energy consumption during the day. This attention to natural elements minimizes energy consumption without compromising comfort.
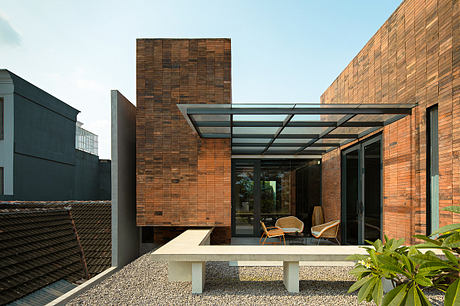
Redefining Jakarta’s residential architecture
More than just a response to the housing needs of working families, Micro Tower Living is a prototype that aims to change the standard perspective on residential architecture in energy- and space-conscious urban environments like Jakarta.
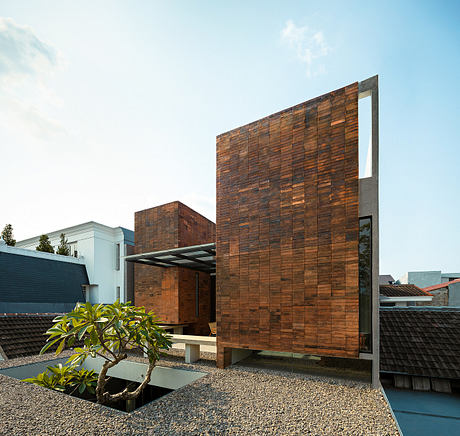
Arti Design Studio’s plan, through these carefully crafted spatial assemblages, aims to inspire neighboring localities and other cities facing similar challenges by promoting a better living environment. This innovative design invites us to rethink the typical urban lifestyle by proposing a sustainable and comfortable habitat, accessible and achievable thanks to low-tech construction methods.
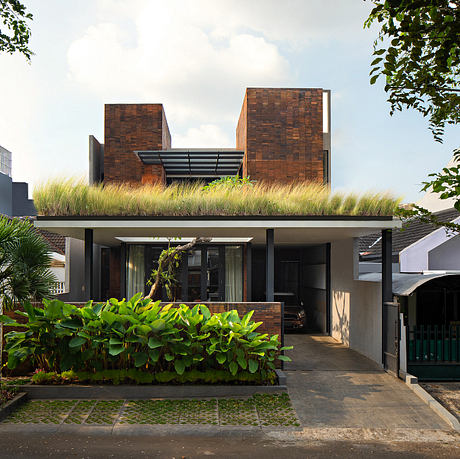
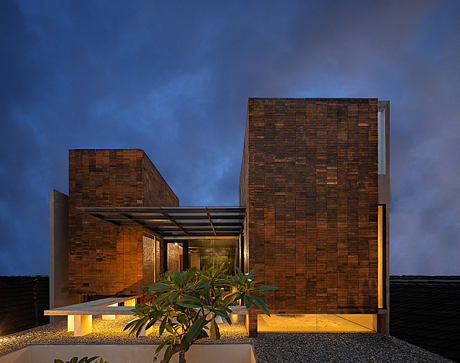
Photography by Mario Wibowo
Visit Arti design studio
