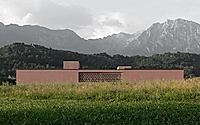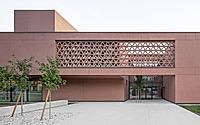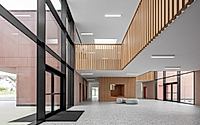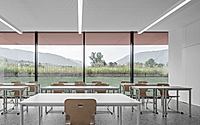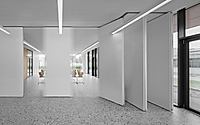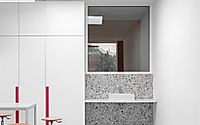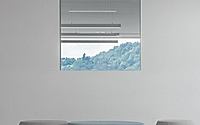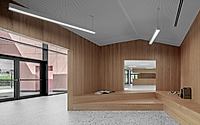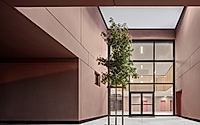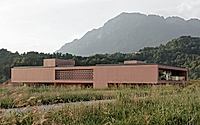New Middle School in Puos d’Alpago
The New Middle School in Puos d’Alpago, Italy, designed by Facchinelli Daboit Saviane in 2024, centers on a “covered square” concept. The structure’s volume is suspended on four colored concrete nuclei, creating a civic centre and offering extracurricular functions. A tree-lined pedestrian axis runs through the building, while classrooms and laboratories alternate on two floors around the central square, providing visual permeability and a cohesive internal landscape. The design utilises advanced prefabrication technologies for its exposed concrete shell.

Civic Center and Shelter
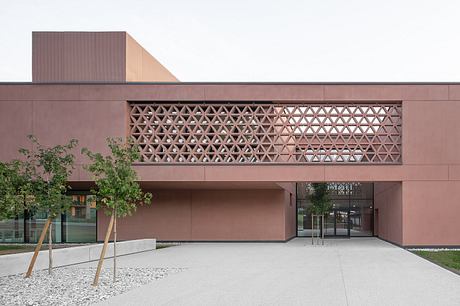
A tree-lined pedestrian axis runs through the building, bringing the trees inside through perimeter patios that illuminate the collective areas.
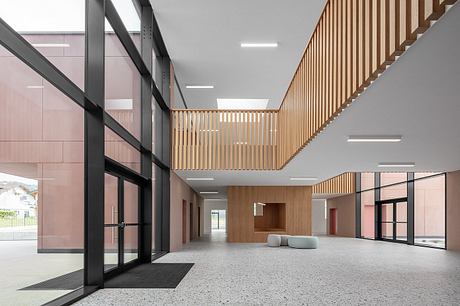
Visual permeability
The project aims for visual permeability between the various environments, creating an internal landscape.
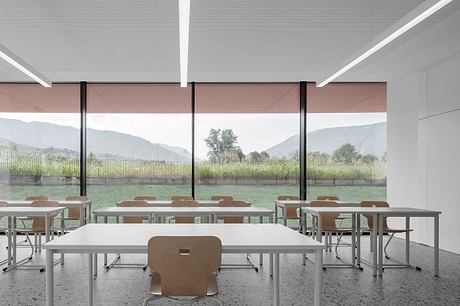
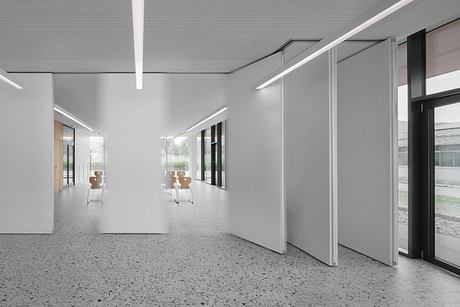
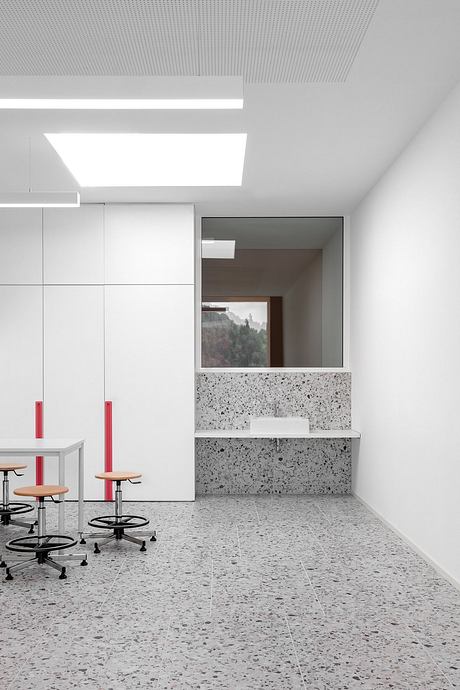
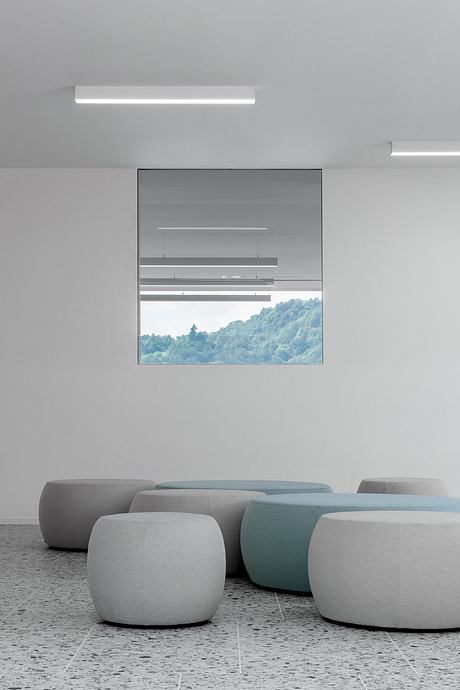
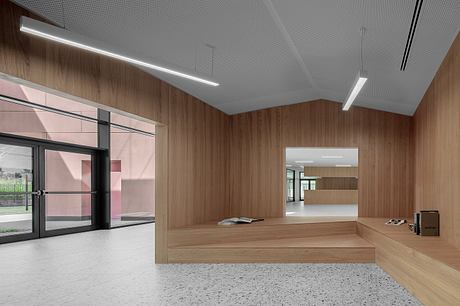
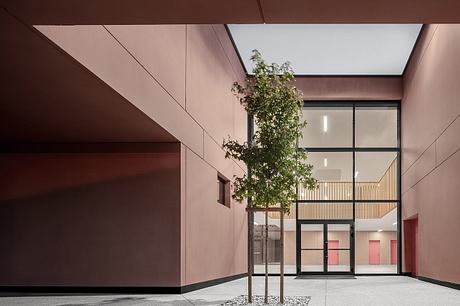
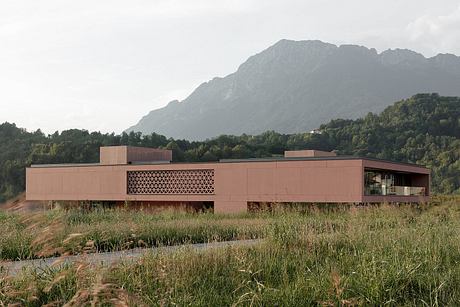
Photography by Gustav Willeit
Visit facchinelli daboit saviane
