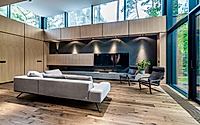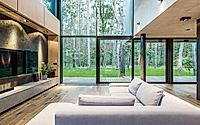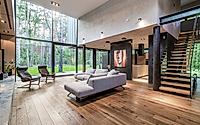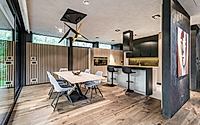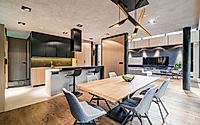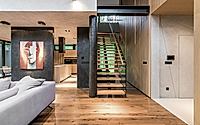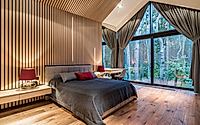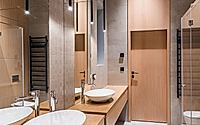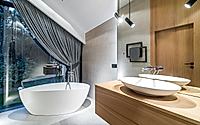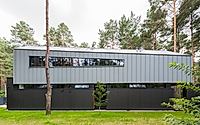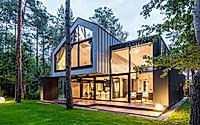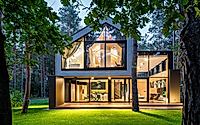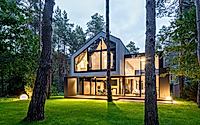U-directed House by Z3Z Architekci Opens to Vast Forest Views
Located near Warsaw, Poland, the U-directed House by Z3Z Architekci is uniquely set on the edge of the Kampinos Forest. Designed in 2020, this home features a U-shaped layout that strategically opens to the wilderness, ensuring privacy and a seamless connection with nature.
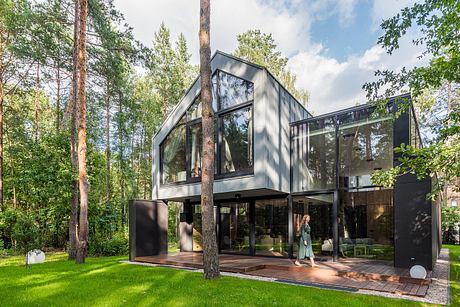
U-shaped Design
The U-directed House is situated in Izabelin, near Warsaw. The living part, considered the heart of the home, is encased with walls on three sides, opening solely towards the wilderness. This unique layout ensures that from inside the living area, inhabitants cannot see neighbors or the street. Ceiling-height and floor-level windows allow views of the upper parts of the pine forest, creating an impression of solitude amid nature.
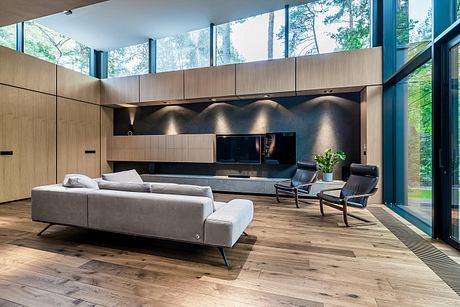
Light and Privacy
One challenge in designing this project was the forest’s location on the north-western side of the plot, potentially restricting daylight. However, strategically placed upper windows ensure bright interiors while maintaining privacy. The living room features a one-and-a-half-storey-high glass wall offering unobstructed forest views, coupled with perimeter windows on the east and south sides for sunlight.
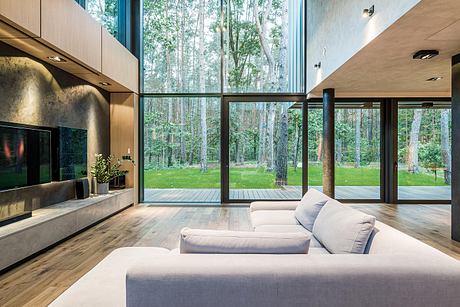
Interpenetrating Blocks
The building comprises two blocks: a dark ground-floor block and a lighter first-floor block. The ground floor’s interior rises above one floor, creating a high, bright space. The first-floor night zone ideologically mirrors the ground floor. Here, rooms facing east and south have standard windows, while a glass wall reaching the sloping roof’s ceiling faces the forest.
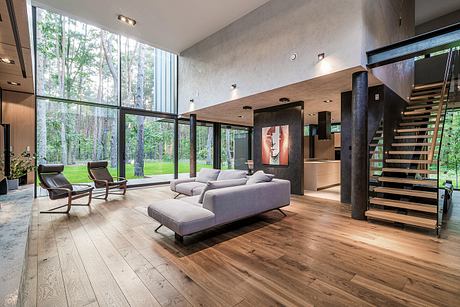
Varied Roof Heights
To meet the investor’s desire for ample under-roof space, the design incorporates uneven roof surfaces. This results in lower ceilings in some areas like bathrooms, and higher ceilings in spaces such as bedrooms, providing more air and room. The gabled roof features a slanted ridge relative to external walls, allowing varied room heights and an unusual building character.
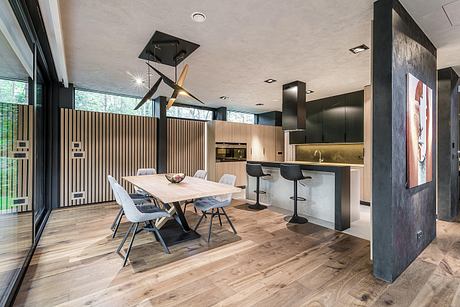
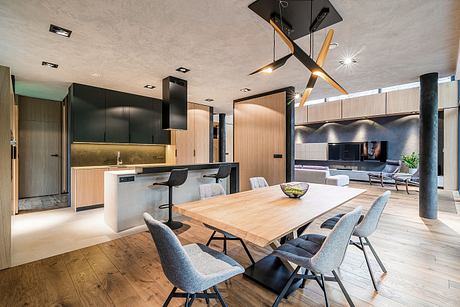
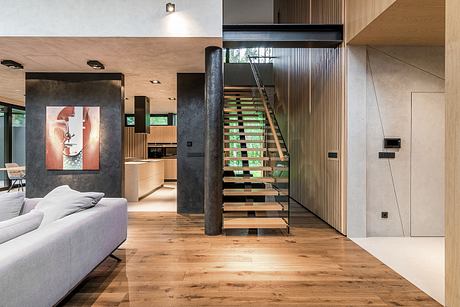
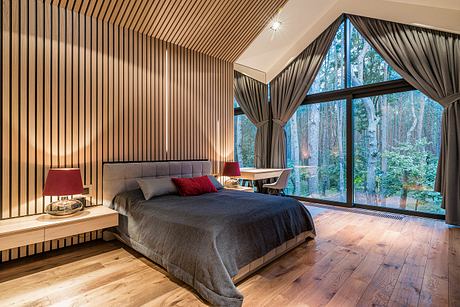
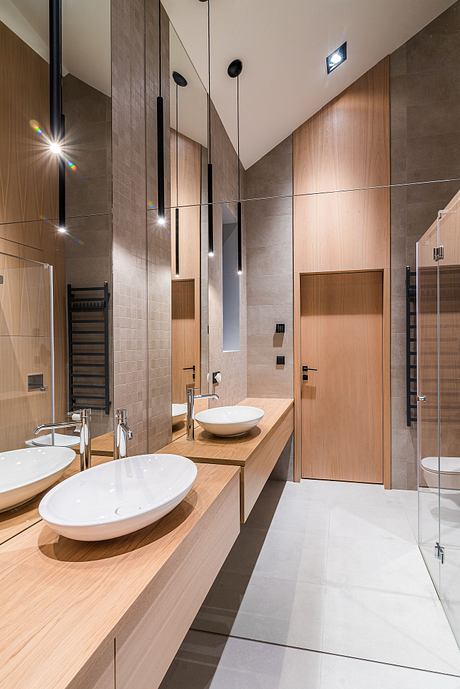
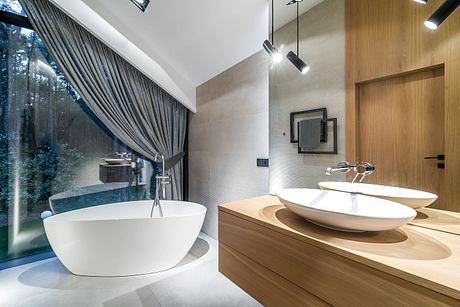
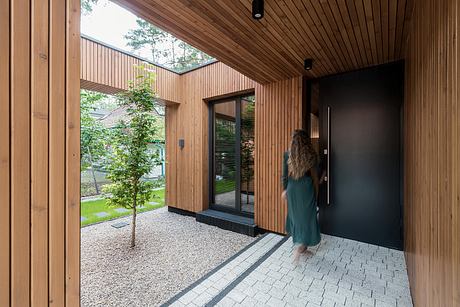
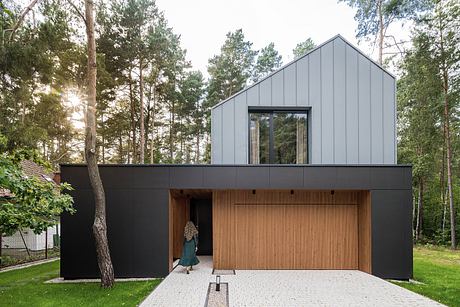
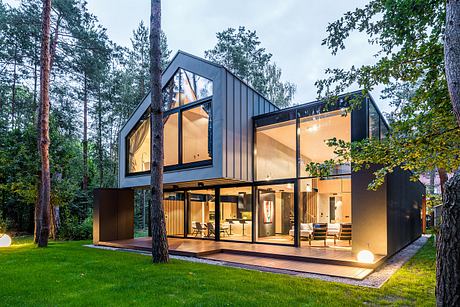
Photography courtesy of Z3Z Architekci
Visit Z3Z Architekci

