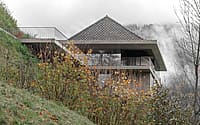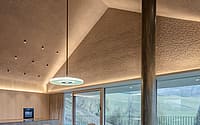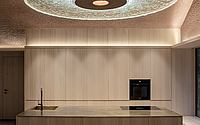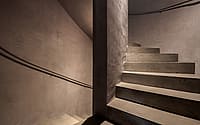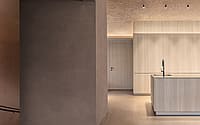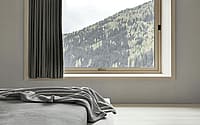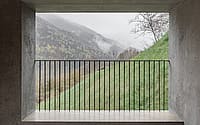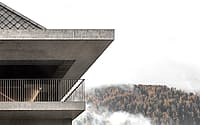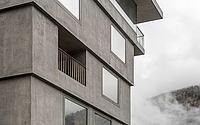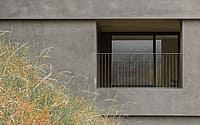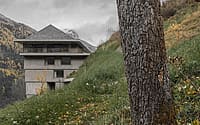House G by Pedevilla Architects
House G is a concrete house located in Colle Isarco, Italy, designed in 2021 by Pedevilla Architects.

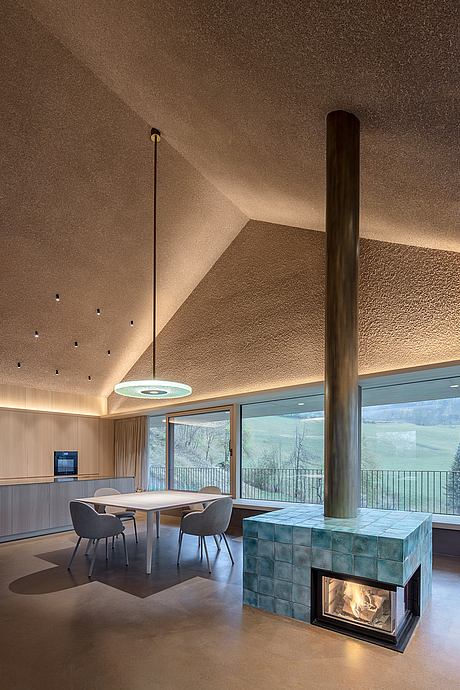
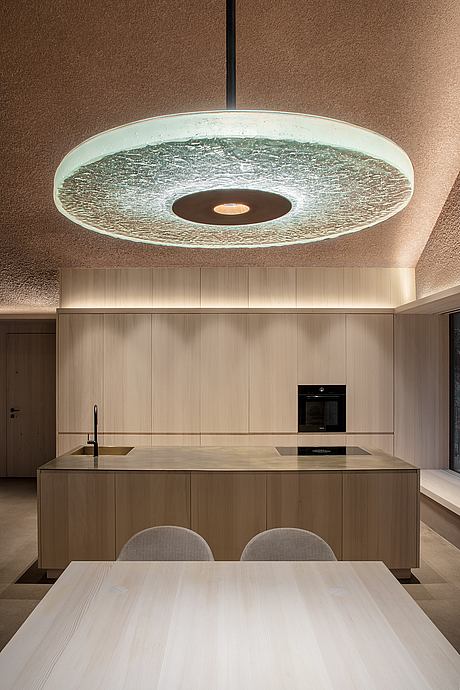
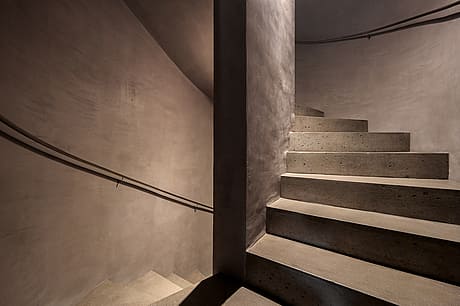
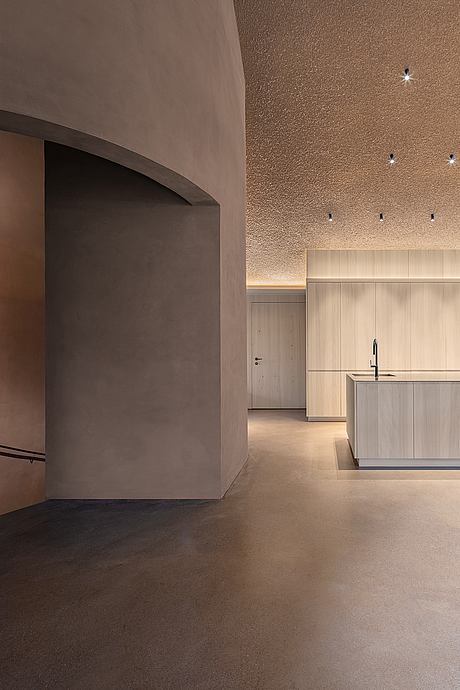
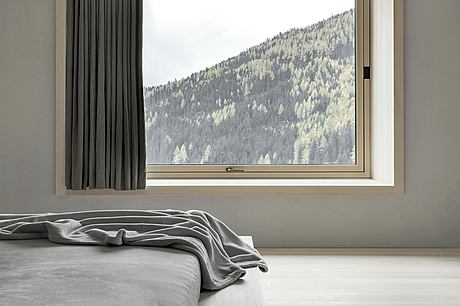
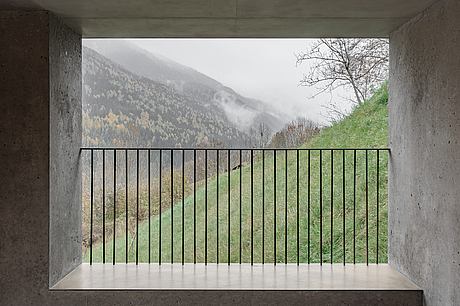
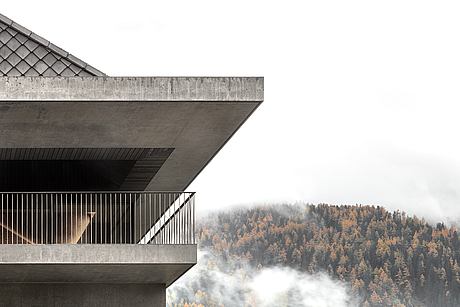
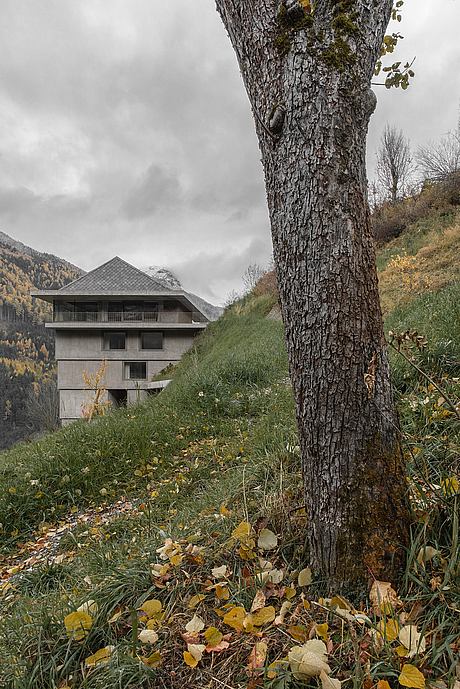
Description
At the junction between the valleys of Pflersch and Wipptal, a little above the center of Gossensaß village, nature formed a pulpit-like ledge of terrain after the last ice age. Situated about 1,100m above sea level, it offers a unique panoramic view into both valleys and up into the high mountains. For a young family, this prominent spot was to serve as the building site for their home.
The peculiarities of the site, including a steep south-facing slope of up to 50°, necessitated a punctual intervention with a structure evolving primarily into the vertical while following the steep terrain. The design resulted in a monolith made of insulating lightweight concrete – a material that responds to all requirements and braves the harsh conditions of its exposed location. The house’s tower-like shape resulted not only in a small footprint but also created ground-level accesses on both the lowest and top floor. Both entrances were finished with diamond-shaped wooden shingles, which in color and shape resemble the bark of trees.
Due to the slope, roughly half of the three lower floors remain underground. However, those spaces were designed with the basic needs of the growing family in mind. The monolith’s 75cm thick walls provide protection and security. Precise openings allow targeted views into the surrounding mountain landscape, with deep jambs becoming spatial elements in their own right, which the residents are able to avail themselves of in everyday life for sitting, resting, and observing. In the core of the house, the different floors are accessed by a compact spiral staircase. Reaching up to 6 meters in height, the top floor forms an open living and lounge area, extending under the widely overhanging roof. A surrounding window provides an unobstructed panoramic view – in the west far into the untouched landscapes of the Pflerschtal with its mountain ranges and the distinctive mountain peak of “Wetterspitze”, in the south and east well over the village and up to the peaks of the Alpine main ridge. Through a concentrated choice of colors and materials inside the living space, the eye is led to the view, with the room itself holding on to its reservedly protective, enveloping function. In the evening it becomes a large parlor with an almost sacred atmosphere, becoming the shared center of the family’s life.
A spacious terrace, enjoying privacy, is located to the west of the house. Orientation, embedding, and view create the impression of living in an unspoiled place amidst the mountains. Further, balcony-like outdoor areas around the house, on the other hand, provide a view of the village and convey a sense of community and belonging. The house’s outer shell was cast smoothly from structural lightweight concrete. Thus, all the functions of the façade are merged into one single layer: protecting, insulating, and supporting. The roof is covered with diamond-shaped concrete tiles, which were handmade in a nearly 200-year-old process – each one unique, with the recipe and surface tailored precisely to the project. The entire building envelope is designed monochromatically. Its soil brown shades are reminiscent of the tree bark of the adjacent forests, of wild blackberry hedges, the dry undergrowth, grasses in the winter months.
The structure of the low-energy house certified KlimaHaus A Nature, originates from the soil at its very location and is firmly rooted in it. Being built of mineral material, it offers expressive durability. Natural, grounded materials also characterize the image inside and create a down-to-earth and homely atmosphere where the family members can escape from their hectic everyday life. Leaving aside a purely representative villa aesthetic, the rooms refer to the essentials – in a balanced tension between human, nature, and craftsmanship, they are inviting to touch the surfaces and awaken the desire to give them patina – to enhance them with life. The lower three floors, made of noble materials, create a neutral, bright, and unobtrusive environment. In contrast, the attic space, in terms of spatial dramaturgy located at the end of the introverted spiral staircase, opens up in a particularly defined and powerful way. Here, the valuable and representative feeling is carried by the surfaces’ structure and their earthy tonality. Focus is on the human being, embedded in the mighty and magical natural space.
Thus, the interior presents itself with untreated fir for floorings, windows, doors, and furniture, as well as handmade terrazzo surfaces. The lime plasters used were applied smoothed with the locally available silver quartzite, which had been finely grained. Bronzed brass matched to the color of the concrete and handcrafted glass complement the material palette and give the home its desired durability.
In this way, the materials also become a mirror of the life history of the location, which once achieved great prosperity thanks to silver mining and even became an important thermal spa destination in the early 19th century. Tradition and the haptic, sensory experiences that arise from it – such as those of bathing and bathing culture itself – make us aware of the value of handcrafted, timeless materials and allow us to preserve them in the long term – until they outlive us.
The residential building was the first monolithic building of insulating lightweight concrete to receive the KlimaHaus A Nature certification, achievable throughout Italy, which is based on a strictly monitored evaluation of, among other things, the carbon footprint throughout the whole manufacturing process of materials, reaching as far as for the living comfort. With the inclusion of intelligent building technology, the overall energy efficiency reaches the even higher classification KlimaHaus Gold. The certifications attest to the house’s current highest standard in terms of ecology, economy, and sustainability.
Photography by Gustav Willeit
Visit Pedevilla Architects
- by Matt Watts