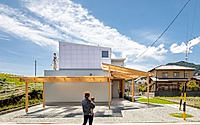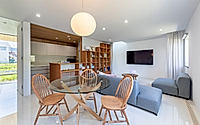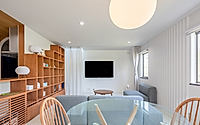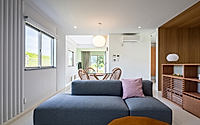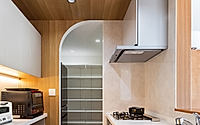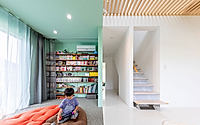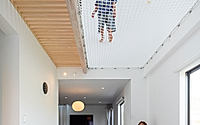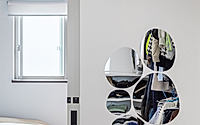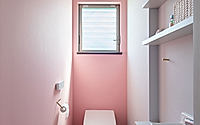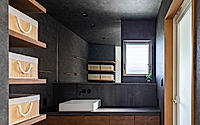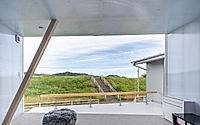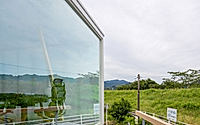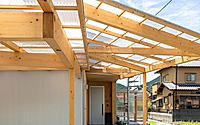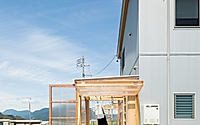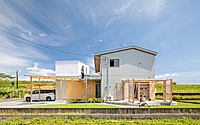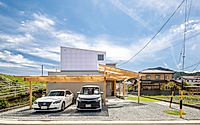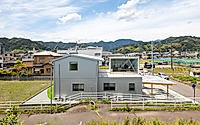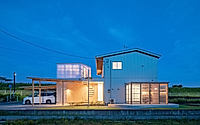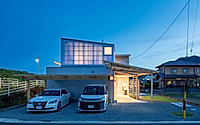House M by Ayami Takada Architects
Architectural studio Ayami Takada Architects overhauled a relatively new house in Shizuoka, Japan, by incorporating three translucent spaces and a sunroom equipped with solar panels. The team aimed to create a completely different environment through expansion and renovation, rather than rebuilding, by “taking advantage of the topography of the river breakwater bank and the privilege of having a panoramic view of the landscape beyond.”
Designed in 2023, the 143-square-metre home is characterized by a transparent box forming a junction between interior and exterior spaces.
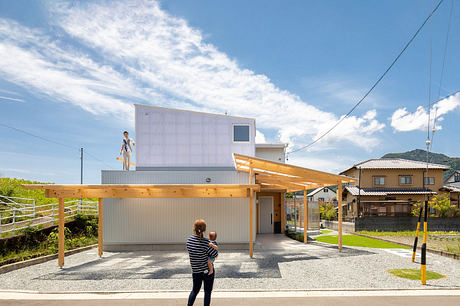
Despite the relatively new nature of the home’s existing structure, extensive work was needed due to issues with specifications and layout. If the family wished to continue residing here, renovations would be essential.
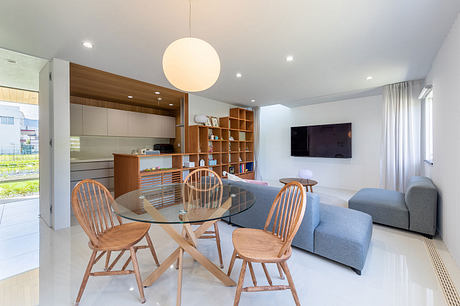
“They desired a completely different environment through expansion and renovation rather than rebuilding,” said the design team. “Taking advantage of the topography of the river breakwater bank and the privilege of having a panoramic view of the landscape beyond, we added a transparent box that creates a gentle boundary between the inside and outside with new meaning in the transition space.”
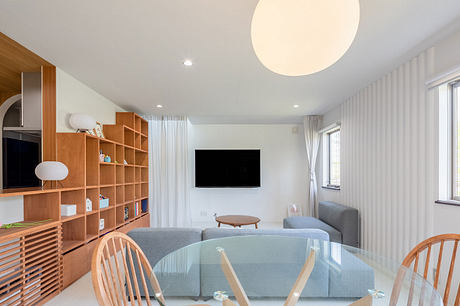
The strategy of using polycarbonate glazing to create new outdoor living spaces allows the family to extend the use of the surrounding garden throughout the seasons.
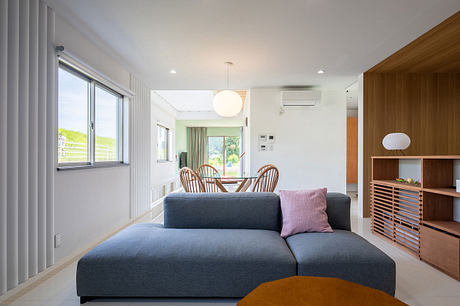
“The translucent walls of the south-facing, large-opening, view-enhancing detached house are bright during the day even without lighting,” it continued.
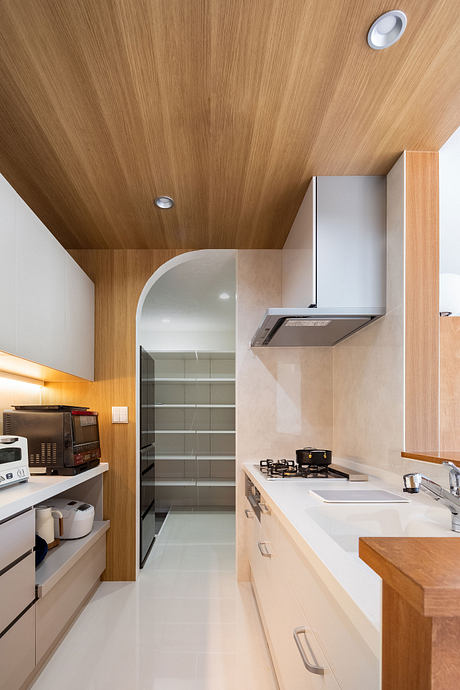
A three-dimensional extension allows for a larger open living room that gives all family members the ability to find their own space and “appropriate distance”, while still remaining together.
“The view-enhancing detached house are bright during the day even without lighting, and at night the exterior walls emit light like lanterns, illuminating the surroundings and transforming the rural landscape,” added the design team.
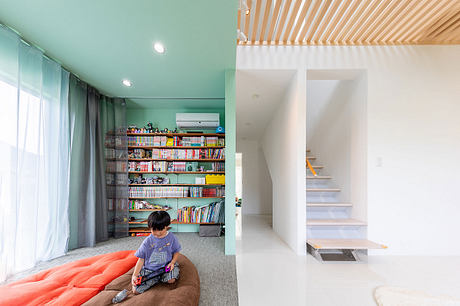
A solid panel made of wood serves as an architectural feature and contrast to the layered translucent facade, creating a backdrop for the porch.
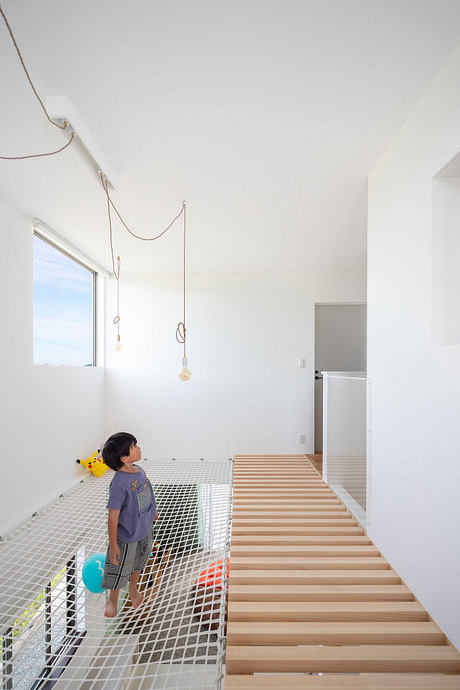
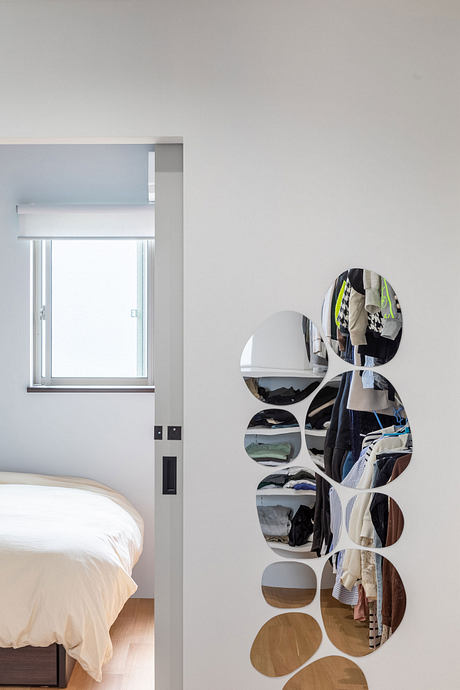
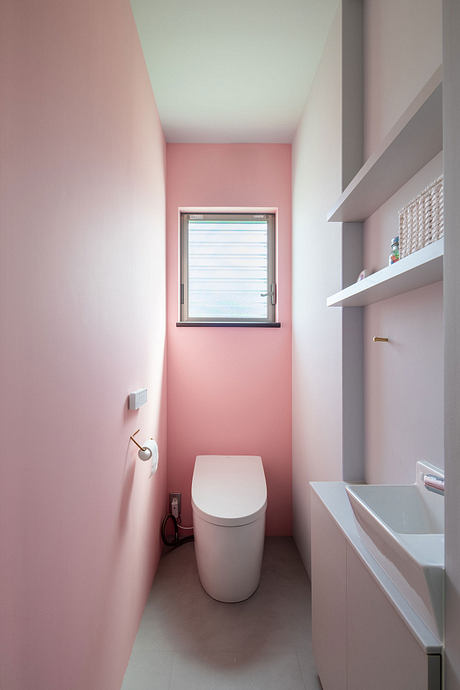
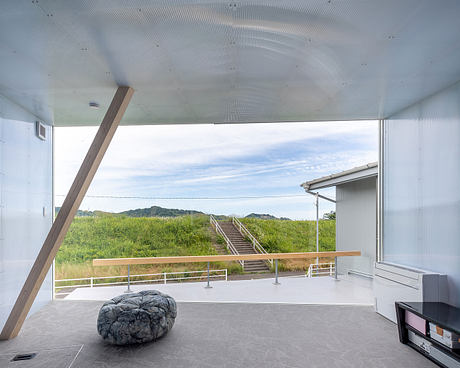
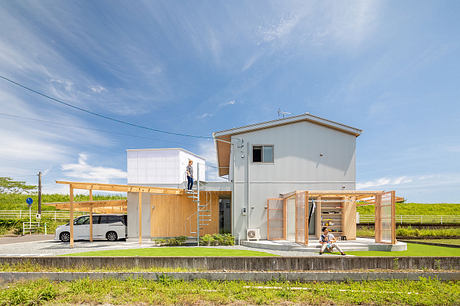
Photography courtesy of ayami takada architects
Visit ayami takada architects
