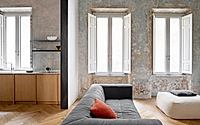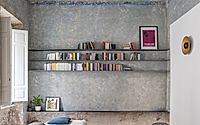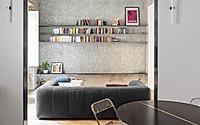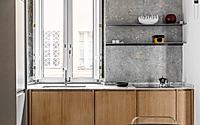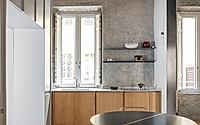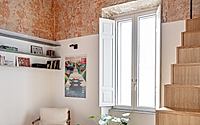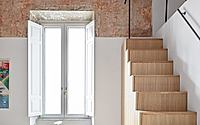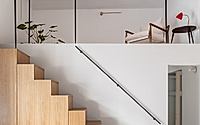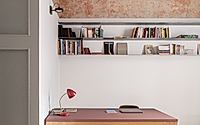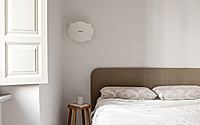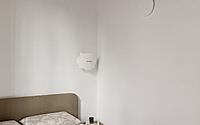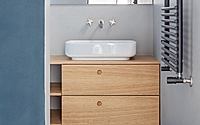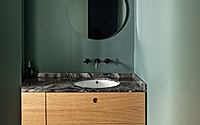Casa Buonarroti Offers Contemporary Renovation with Historic Touches
In 2024, Maria Adele Savioli Architettura revitalised an apartment in a historic 19th-century building in Rome, Italy. Casa Buonarroti‘s design highlights its generous heights and expansive windows, blending tradition with a functional contemporary vision. With bespoke elements like a wide iron portal and oak staircase, the project redefines the flat’s layout while preserving its historic essence, offering a refined interpretation of renovation.

Situated in a historic building dating back to the late 19th century, Casa Buonarroti has been revitalised through a renovation meticulously overseen by Maria Adele Savioli’s studio. The project redefines the square layout of the 85-square-metre apartment, highlighting its generous heights and volumes. The spaces have been reimagined with a contemporary and functional vision, while preserving the historic essence that characterises the residence.
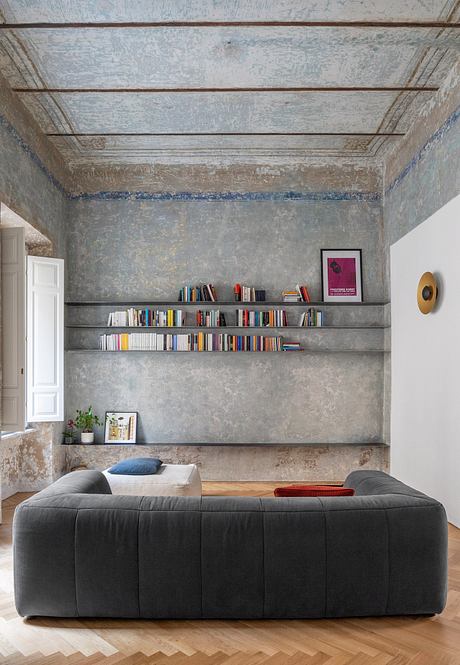
A Design Inspired by Large Windows
The expansive windows, overlooking an internal courtyard, served as the focal point of the design intervention, guiding the opening of spaces and promoting a dynamic sense of flow. Natural light floods through the rooms, highlighting the harmonious blend of tradition and modernity that defines the entire apartment.
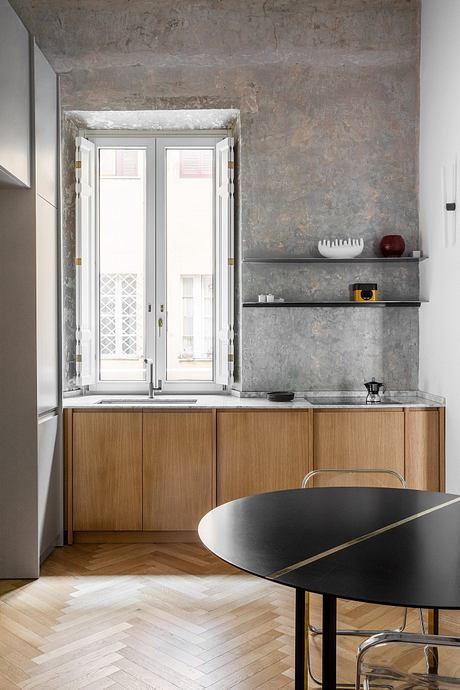
A Fluid and Functional Layout with Storytelling Details
The entrance, seamlessly integrated into the kitchen through bespoke cabinetry, welcomes with understated elegance and aesthetic continuity. It is further enhanced by the presence of the Diametro 120 table by MAS Design, which combines practicality with refined design.
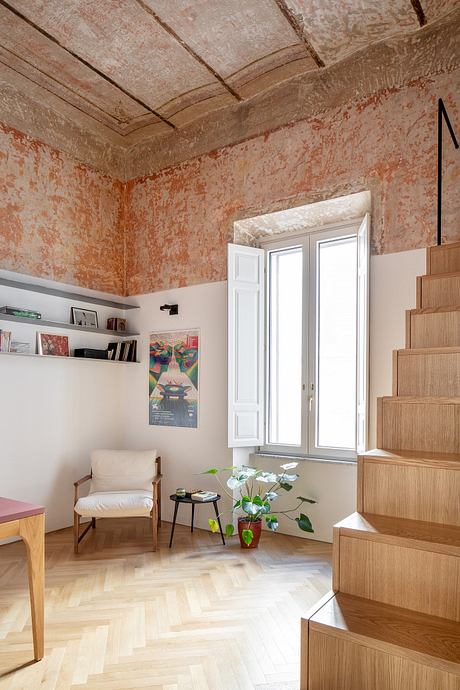
The living-dining area, connected by a wide iron portal – a defining feature of the project – replaces a pre-existing wall, ensuring a sense of fluidity and brightness between spaces. Here, the XX coffee table by MAS Design adds a touch of contemporary elegance, harmoniously interacting with the surrounding environment.
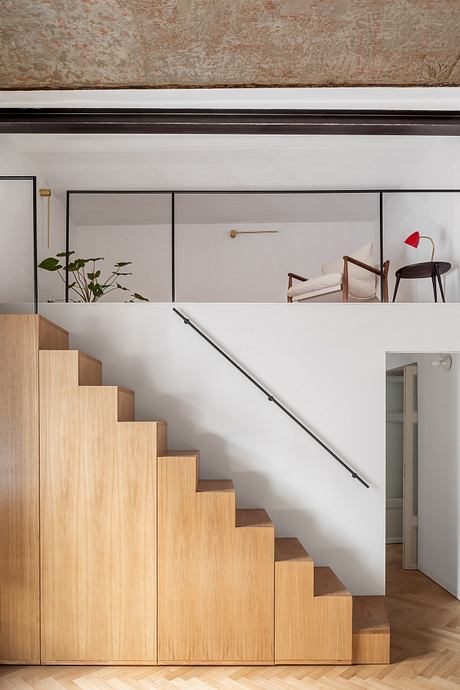
A second volume, designed for utility spaces, acts as a divider between the study and the master bedroom, efficiently organising the layout while ensuring a high level of privacy without compromising the overall aesthetic balance.
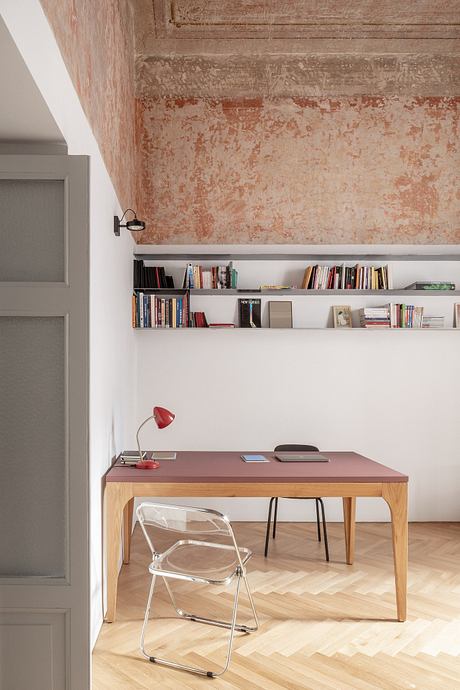
In the study, an oak staircase with built-in storage leads to a mezzanine area, an intimate retreat for reading and relaxation. The meticulously restored original paintings evoke the historic soul of the residence, creating a poetic dialogue with the contemporary interventions.
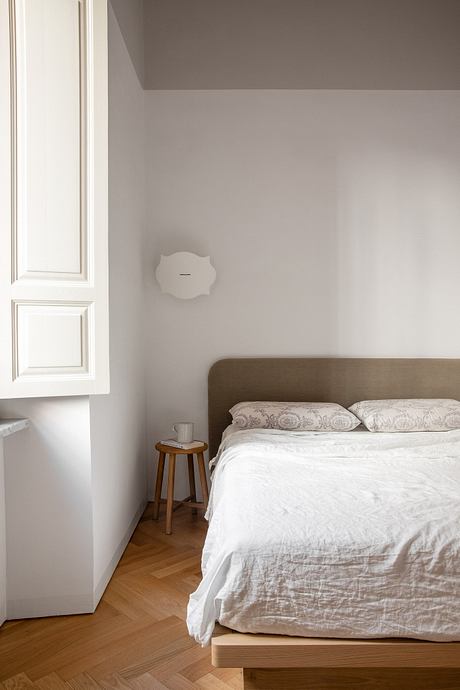
A Balance Between Tradition and Modernity
Casa Buonarroti is a refined interpretation of renovation: spaces that embrace the charm of the past, reimagined with a contemporary sensibility that makes them vibrant, welcoming, and functional. Every detail, from the choice of materials to the fluidity of forms, reflects the unique vision of Maria Adele Savioli.
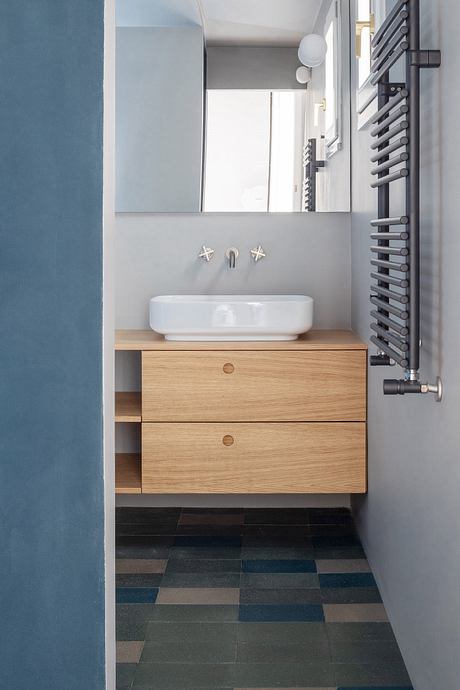
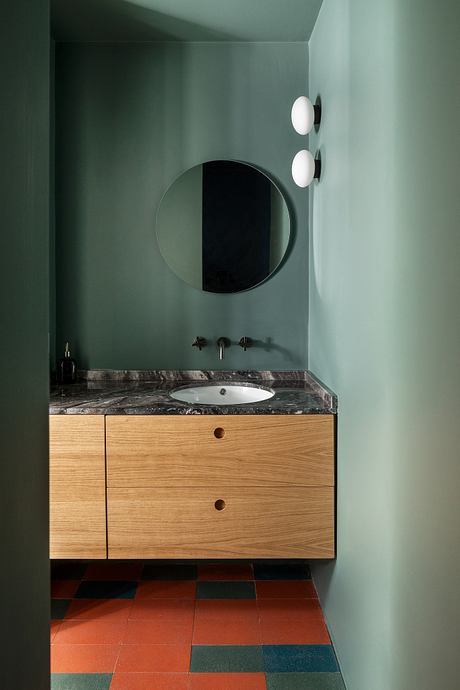
Photography by Eller Studio
Visit Maria Adele Savioli Architettura
