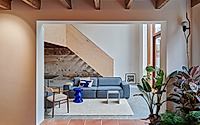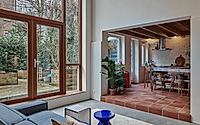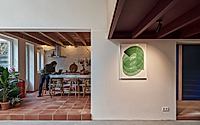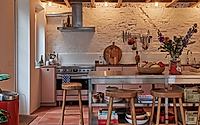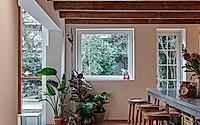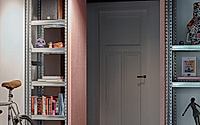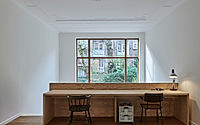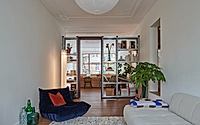Rotterdam Loft: Spacious & Airy Apartment Design
Rotterdam Loft, a stunning apartment design by Kumiki Architecture, exemplifies a harmonious blend of rigorous yet thoughtful interventions. Located in the vibrant city of Rotterdam, Netherlands, this project showcases a dynamic interplay of open, light-filled spaces that cater seamlessly to the clients’ family lifestyle. Preserving the original elements of the urban dwelling, the design seamlessly incorporates contemporary materials and forms, creating a captivating balance between the old and the new.








About Rotterdam Loft
Embracing the Industrial Charm of Rotterdam Loft
Welcome to Rotterdam Loft, a captivating apartment that effortlessly blends industrial aesthetics with modern comforts. Designed by the talented team at Kumiki Architecture, this urban oasis nestled in the heart of Rotterdam, Netherlands, is a true testament to thoughtful design.
As we step inside, the first thing that catches our eye is the striking interplay of textures and materials. The exposed wooden beams and trusses overhead create a warm, inviting atmosphere, while the crisp white walls and large windows flood the space with natural light, fostering a sense of openness and serenity.
A Culinary Haven with Industrial Flair
Transitioning to the kitchen, we’re immediately struck by the seamless integration of form and function. The sleek, stainless-steel appliances and utilitarian shelving units seamlessly complement the rustic, terra-cotta tile flooring, creating a harmonious fusion of old and new. The central island serves as the heart of the kitchen, providing ample counter space and a casual dining area where the homeowners can gather and entertain.
Versatile and Multifunctional Spaces
As we move through the loft, we discover a thoughtfully designed layout that caters to the homeowners’ dynamic lifestyle. The open-concept living and dining areas flow effortlessly, encouraging a sense of connectivity and community. Plush blue velvet sofas and eclectic accent pieces lend a touch of warmth and personality, while the oversized windows frame the verdant outdoor landscape, blurring the boundaries between interior and exterior.
Curated Nooks for Work and Relaxation
In the dedicated workspace, natural light floods the area, creating a serene and inspiring environment for the homeowners to focus and thrive. Custom shelving units and sleek, wooden desks seamlessly integrate the practical elements with the overall aesthetic, ensuring a harmonious and functional workspace.
A Sanctuary of Calm and Comfort
As we venture into the private spaces, the bedroom exudes a soothing and rejuvenating ambiance. Soft textures, such as the plush area rug and delicate plant life, juxtapose the industrial-inspired elements, creating a calming oasis for rest and relaxation.
Throughout Rotterdam Loft, the designers have skillfully balanced the raw, industrial charm of the original structure with contemporary comforts and personal touches, resulting in a dynamic and highly livable space that seamlessly adapts to the homeowners’ evolving needs. This captivating project stands as a shining example of how thoughtful design can elevate the urban living experience.
Photography by MWA Hart Nibbrig
Visit Kumiki Architecture
