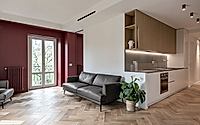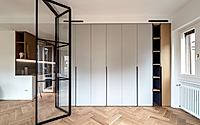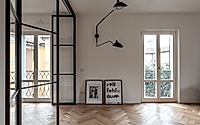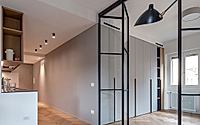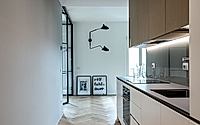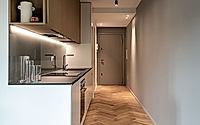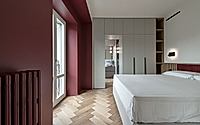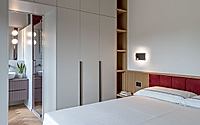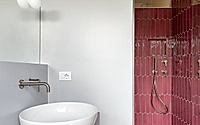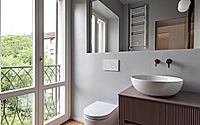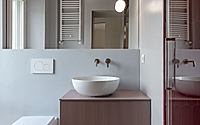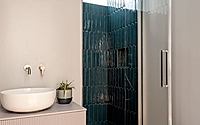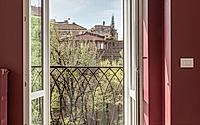Moscova Fil Rouge: Transforming a Milanese Apartment
Designed by the TGA Studio in 2024, the Moscova Fil Rouge project in Milan, Italy, showcases the transformation of a two-bedroom apartment into a flexible three-bedroom, two-bathroom residence. The design prioritizes optimal space utilization, including a unique bathroom layout that separates the master en-suite from a secondary bathroom. The living area features a versatile double-folding glass partition, allowing the space to function as either an open-concept living room or a second bedroom.









About Moscova Fil Rouge
Moscova Fil Rouge: A Masterful Transformation in Milan
Nestled in the heart of Milan, the Moscova Fil Rouge project by TGA Studio is a stunning transformation that redefines the modern apartment. Stepping inside, visitors are greeted by a captivating open-concept layout that seamlessly blends form and function.
Harmonious Spaces and Flexible Living
The newly reconfigured floor plan showcases a thoughtful approach to space optimization. What was once a two-bedroom apartment has been masterfully reimagined into a three-bedroom haven. A key design element is the impressive double-folding glass door that separates the living area from the second bedroom, allowing the occupants to effortlessly transform the space as needed.
Culinary Sophistication in the Kitchen
The kitchen, strategically positioned in the hallway leading to the living room, is a marvel of efficiency. Its clean lines and integrated appliances create a harmonious flow, while the ample storage and countertop space cater to the culinary enthusiast.
Luxurious Bathrooms with a Distinct Flair
Stepping into the bathrooms, the attention to detail is immediately apparent. The primary en-suite bathroom boasts a beautifully designed vanity and a large, window-flanked shower, bathing the space in natural light. The second bathroom, while windowless, achieves a stunning visual impact through the use of vibrant hexagonal tiles that add a touch of contemporary elegance.
Seamless Integration of Materials and Finishes
Throughout the apartment, the designers have masterfully blended a diverse palette of materials, creating a cohesive and visually striking environment. The herringbone wood flooring, paired with the neutral wall tones and sleek, built-in cabinetry, exudes a refined and serene ambiance.
A Harmonious Balance of Form and Function
The Moscova Fil Rouge project by TGA Studio is a testament to the power of thoughtful design. By transforming a two-bedroom apartment into a three-bedroom haven, the designers have created a space that not only optimizes square footage but also delivers a harmonious and flexible living experience. This remarkable project showcases the firm’s ability to balance form and function, resulting in a stunning and practical living environment that caters to the discerning tastes of modern Milan.
Photography by Tommaso Giunchi Architetti
Visit TGA Studio
