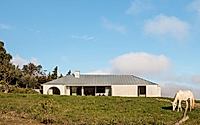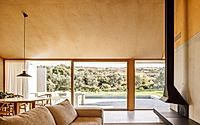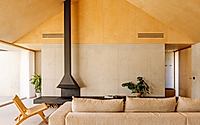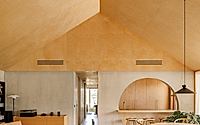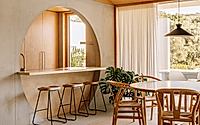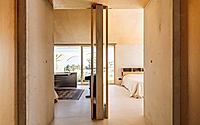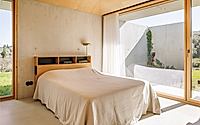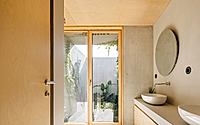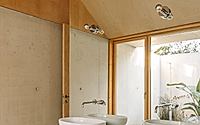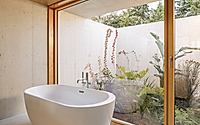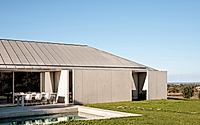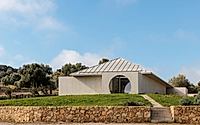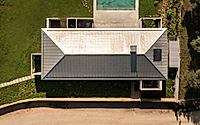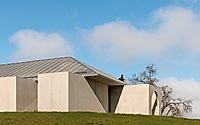House in Serra do Louro Combines Modernity and Tradition
Located in Palmela, Portugal, a monolithic house designed by architecture studio cimbre sits on the site of a ruined structure in Serra do Louro. The house features an abstract formal design and tangible materiality, creating a contemporary yet traditional feel. Tall boundary walls made from stones from the original building, extensive glazing, and contrasting birch wood and concrete interiors protect the house while allowing natural light inside. Intricate materials ensure durability and minimal maintenance.
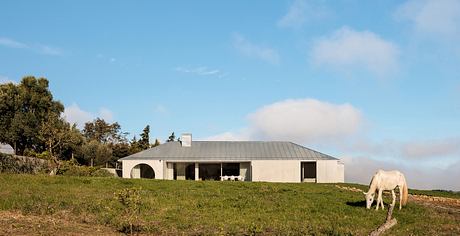
Contemporary architecture with a traditional atmosphere
This house is defined by dualities: it balances an abstract formal design with a tangible materiality. It also evokes the atmosphere of a traditional country house, creating a dialog between the past and the present.
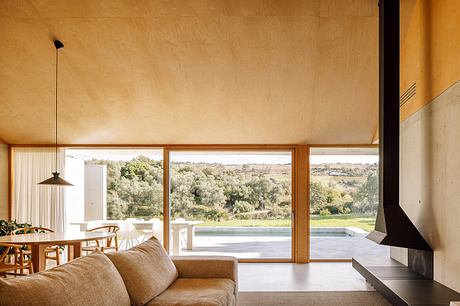
Strategic Design and Layout for Optimized Views
Located in the Serra do Louro, within the Arrábida Natural Park, this house is built on the highest point of the land, where there was previously a ruin. This structure was demolished and the stones from the old masonry walls were reused to build the boundary walls, integrating the intervention into the surrounding rural context.
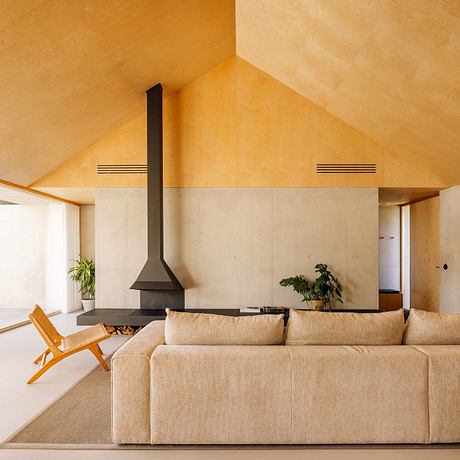
To take advantage of the sun’s orientation and the views over the protected landscape, the house opens predominantly to the south. The walls, 2.4 meters high, extend the interior spaces beyond the perimeter of the regular gabled roof that rests on them, creating outdoor areas with different levels of intimacy. This guarantees privacy from the street to the north and the adjacent land to the west, while allowing natural light to enter through large glazed openings.
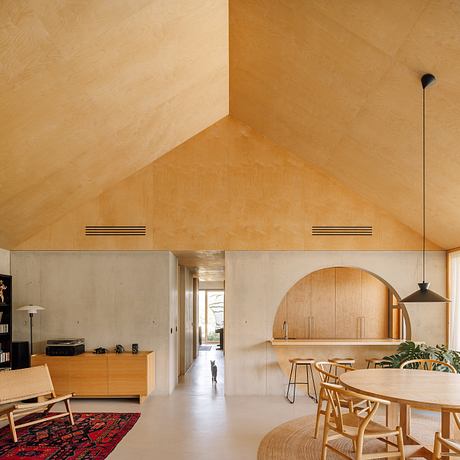
Tectonic character and choice of materials
The tectonic character of the building is highlighted by the choice of materials. The warmth of the birch wood in the interior ceilings contrasts with the imposing presence of the exposed concrete in the walls, which provides a coherent architectural language throughout the house. Outside, the concrete, the natural zinc roofing and the aluminum cladding that protects the window frames ensure that the house will age naturally and require minimal maintenance.
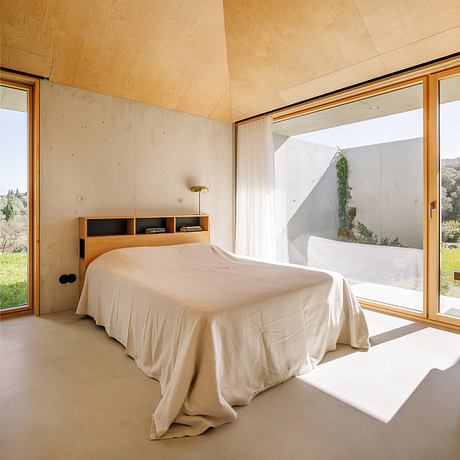
Functional spaces that meet the needs of the family
To meet the needs of the family, the social area occupies the center of the house, serving as a meeting point that separates the two more private areas. This spatial layout guarantees a certain independence of the master bedroom from the other two rooms.
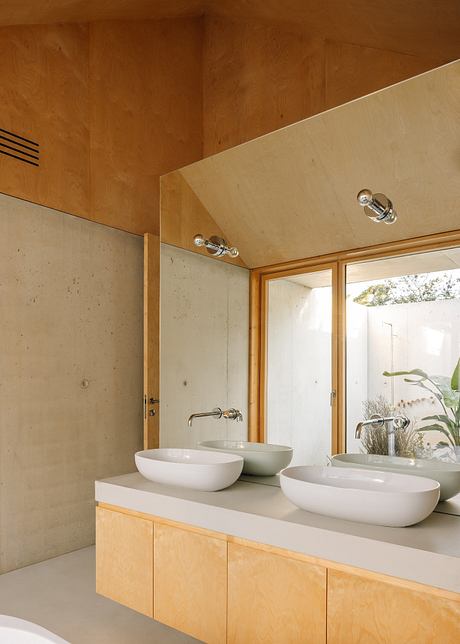
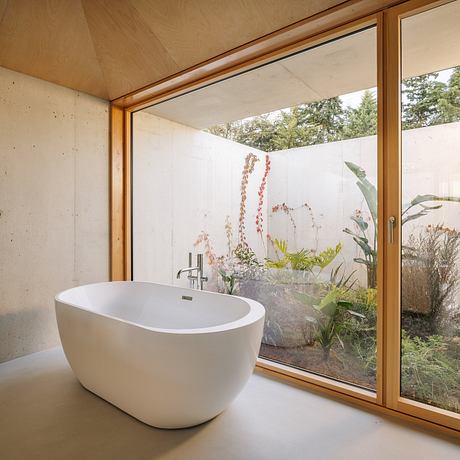
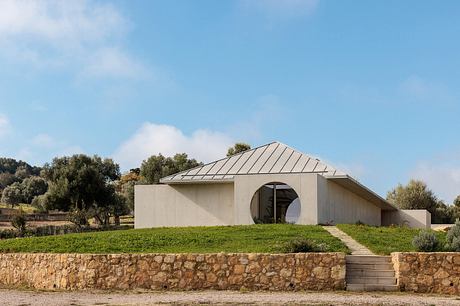
Photography by Francisco Nogueira
Visit cimbre
