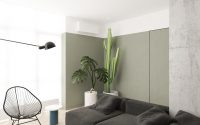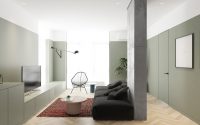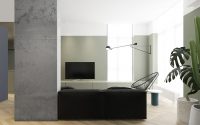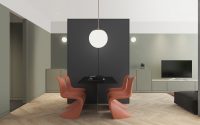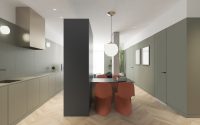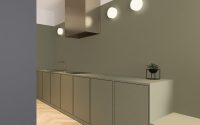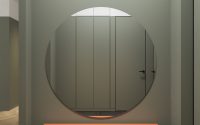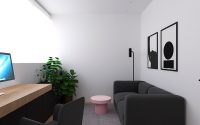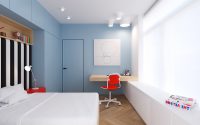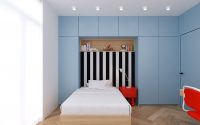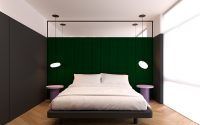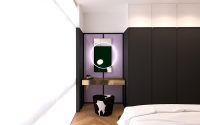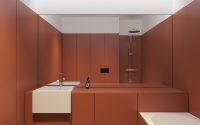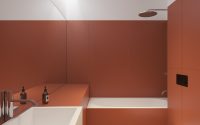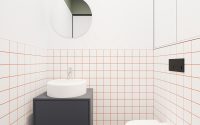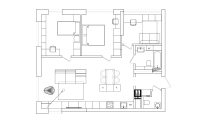Apartment in Kyiv by Emil Dervish and Iya Turabelidze
Apartment in Kyiv, Ukraine, is an inspiring 915 sq ft dwelling designed by Emil Dervish and Iya Turabelidze.













About Apartment in Kyiv
The Apartment in Kyiv stands as a testament to modern living, envisioned by the creative minds of Emil Dervish and Iya Turabelidze. Set in the heart of Ukraine’s vibrant capital, this apartment embodies a modern design ethos that captivates with its clean lines and functional elegance.
A Modern Entryway
As you step into the Apartment in Kyiv, the entryway welcomes you with its muted green walls and a striking circular mirror that reflects a sense of openness. The smooth transition to the living room is marked by a warm wooden floor, complementing the minimalist aesthetic.
Living Room: The Heart of the Home
The living room, a blend of comfort and style, presents a dark, plush sofa that invites relaxation. Large windows bathe the space in natural light, highlighting the designer’s attention to detail and the apartment’s sophisticated modernity.
Culinary Delights in the Kitchen
Moving to the kitchen, functionality meets style with sleek cabinetry and state-of-the-art appliances. Here, residents can enjoy preparing meals while engaging with guests at the adjacent dining area, where bold red chairs make a statement against the neutral palette.
From there, we transition to the private quarters. The master bedroom continues the theme of simplicity with its bold green backdrop and clean lines, offering a restful retreat. The children’s room, with its playful blue tones and creative storage solutions, provides a space for imagination and growth.
The bathrooms do not stray from the home’s design narrative, each presenting a contrast of colors, from stark white and vibrant orange tiles to the serene, earthy tones in another, each detail contributes to the apartment’s coherent design language.
Finally, the home office, with its abundance of plants and natural wood, offers a calm space for concentration and creativity. Each room within the Apartment in Kyiv is a chapter in a story of modern living, curated with a focus on harmony, light, and architectural finesse.
Photography courtesy of Emil Dervish and Iya Turabelidze
Visit Emil Dervish
Visit Iya Turabelidze
