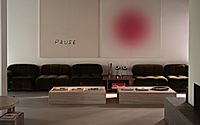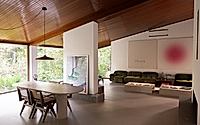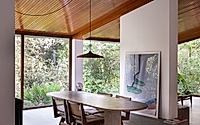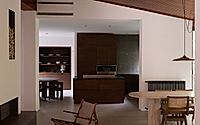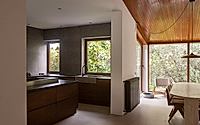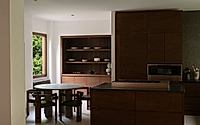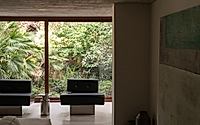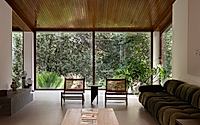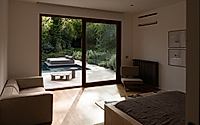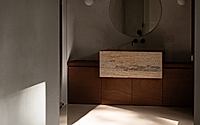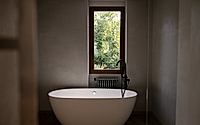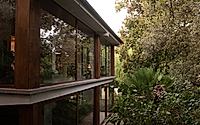Villa Margot Elevates 1970s House Design With Majestic Timeless Aesthetics
Crafted by designer Simone Menasse Studio, Villa Margot is a harmonious blend of rustic charm and modern aesthetics, located in Rome, Italy. The house showcases a minimalist design style known for its open spaces, characterized by the juxtaposition of materials and warm decor.
Incorporating expansive windows and a striking timber ceiling, the 2023 renovation highlights natural illumination, creating a tranquil and inviting atmosphere throughout the spaces.

The stunning renovation of the Roman Villa Margot exudes timeless charm
Set amidst the breathtaking scenery of Rome, Villa Margot stands out as an exquisite remodel of a 1970s home. Created by the Simone Menasse studio this year, it reflects a masterful restoration while paying homage to its rich heritage.
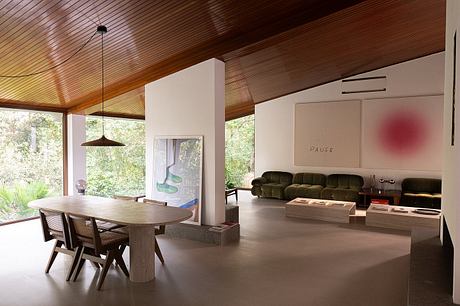
Upon arrival, Villa Margot’s exterior reveals a clever synergy between the historic and the modern. The building has retained its innate charm while incorporating avant-garde design elements. Large windows invite in natural light and highlight the green surroundings. The facade reflects the rustic charm associated with rural Romans.
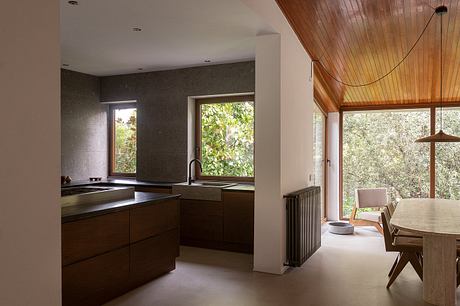
Interior spaces: Unique characters with a natural flow
When we enter the house, we are welcomed into a spacious living environment. The dynamic interplay between the impressive wooden ceiling and the elegant interior design creates a cozy atmosphere. A comfortable green sofa serves as the focal point, complemented by minimalist ornaments that enrich the calm aesthetic.
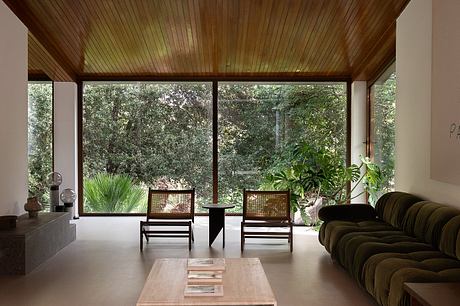
Moving on to the dining area, the design narrative continues to captivate. The large table, harmoniously paired with organic elements, provides a naturally inspired atmosphere. Large windows frame a glimpse of the garden and ensure an effortless connection between indoor and outdoor living. This space is the epitome of coziness and comfort, ideal for social gatherings.
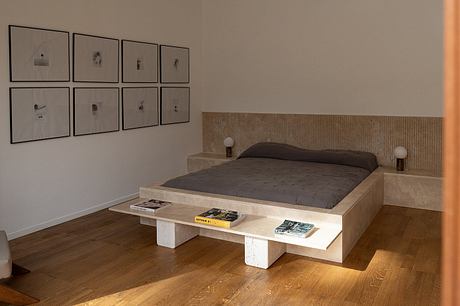
The ingeniously designed kitchen combines the practical with the aesthetic. Wood cabinets in deep colors combine with concrete surfaces to unite modern ingenuity with durable materials. The open layout guarantees an airy atmosphere, characterized by the lush vegetation visible through the large windows.
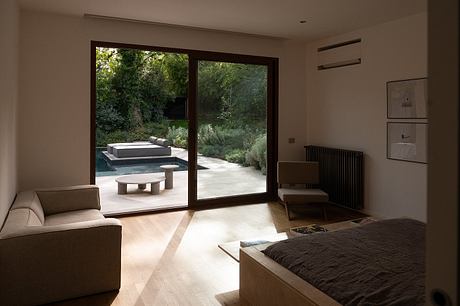
Private retreats: Bedrooms and bathrooms
In the bedrooms, each room serves as a personal retreat. The master suite has a unique high bed combined with earthy colors that promote tranquility. Large glass doors open onto a secluded terrace, revealing tranquil garden views.
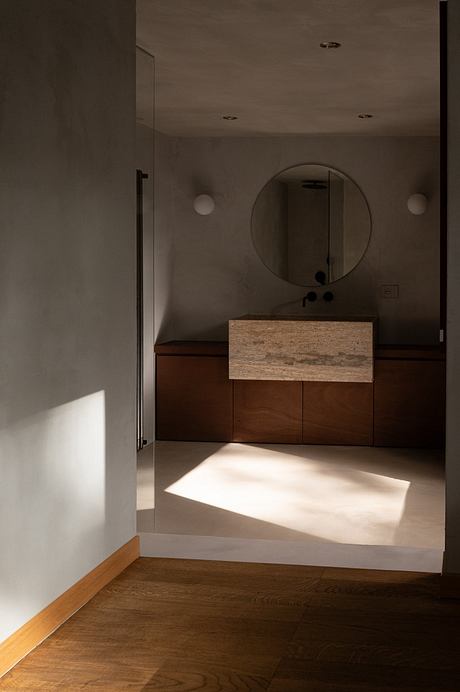
The bathrooms continue the story of understated sophistication and are gracefully discreet. A freestanding bathtub, conveniently placed under a window, creates an indulgent retreat. Sunlight shines on the surfaces, creating a tranquil atmosphere ideal for relaxation and recovery.
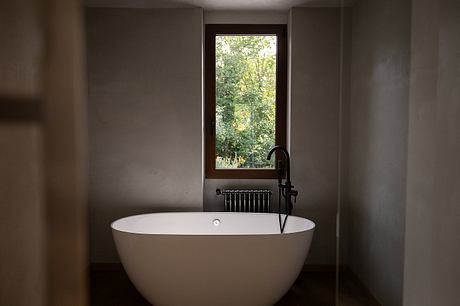
Outside, the scenery is equally enchanting. The swimming pool, surrounded by endemic vegetation, attracts visitors for days of leisure. The outdoor seating is a relaxing place to retreat while enjoying the charm of the Roman landscape.
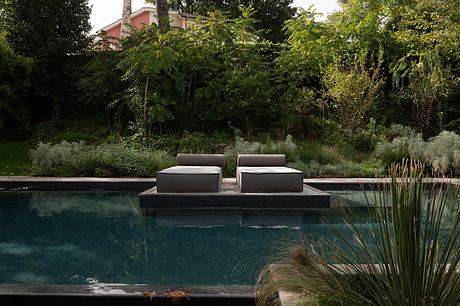
In short, Villa Margot is more than just a renovation; it’s a celebration of design that celebrates the fusion of history and avant-garde aesthetics. This residence encapsulates the spirit of modern living, wrapped in warmth, a pure embodiment of the Simone Menasse studio’s vision.
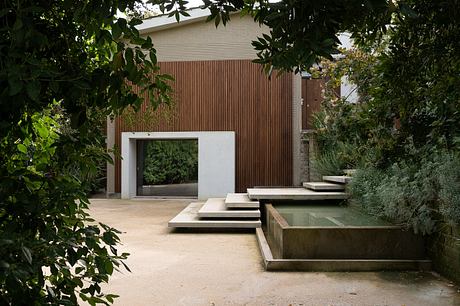
Photography by Simone Picchi & Cristiano Pacchiarotti
Visit Simone Menasse Studio

