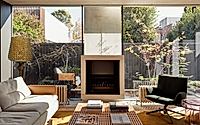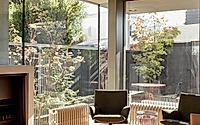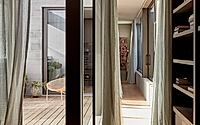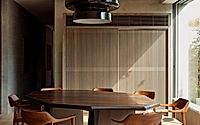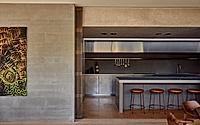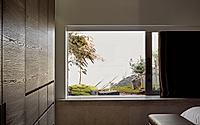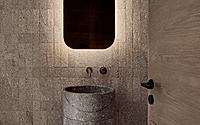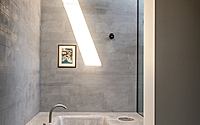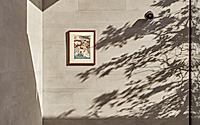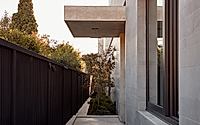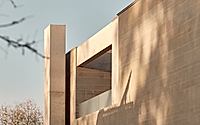Erskine Residence by B.E. Architecture Mixes Concrete and Limestone
The Erskine Residence by Australian studio B.E. Architecture is wrapped in pale limestone tiles concealing the concrete structure of this single-bedroom house in Melbourne. Designed in 2024, the two-storey house has a 300-square-metre floor plan with an interior tailored to the owners’ “particular lifestyles.” The house comprises a primary bedroom with a bath, guest accommodation, separate studies, and spa and cooking areas.

B.E. Architecture incorporates concrete and limestone
“Erskine Residence is one of my favourite houses designed by our office,” designer Andrew Piva told Frame. “The rawness of the concrete, combined with the refined sophistication of the stone, creates an ideal akin to a contemporary Japanese house built in Paris.”
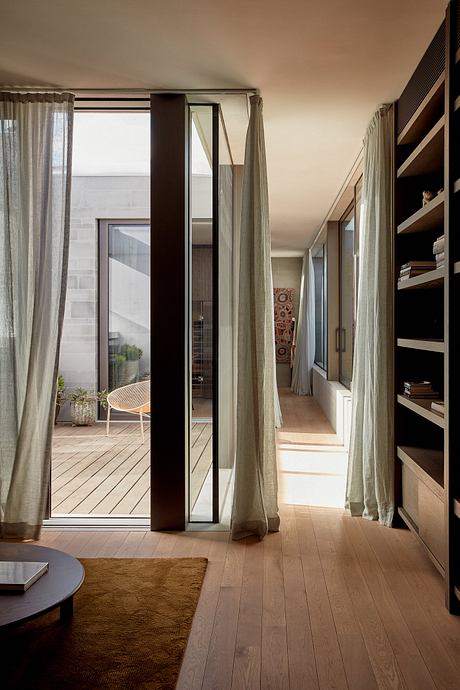
White in-situ concrete was used for the facade, the primary material of the building wrapped in a skin of pale grey Bolzano limestone throughout the building, forming “a near-monolithic plane” that beautifully showcases the client’s extensive Aboriginal art collection.
This limestone creates a distinctive outer skin over the concrete facade and lines the interior walls from floor to ceiling, reminiscent of older European stately homes and Parisian 19th-century apartment foyers.
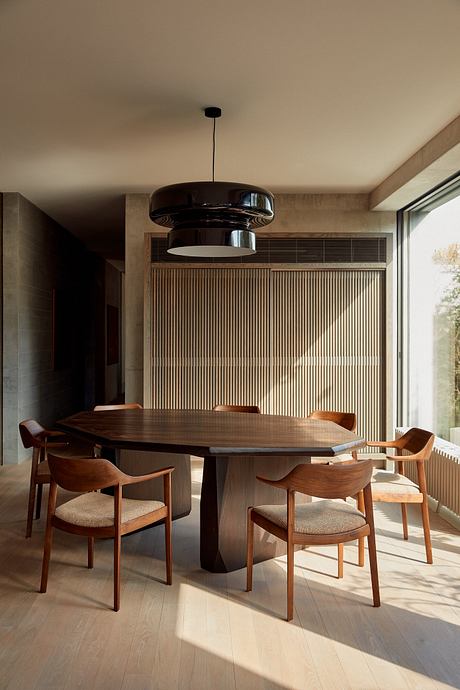
As well as the severe facade, B.E. Architecture achieved privacy for the clients by designing the house to appear windowless from the street, a common theme in the interior architecture firm’s work.
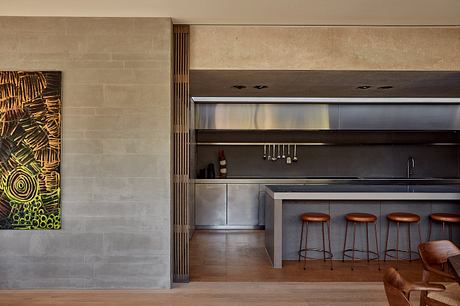
Sliding doors connect the spaces
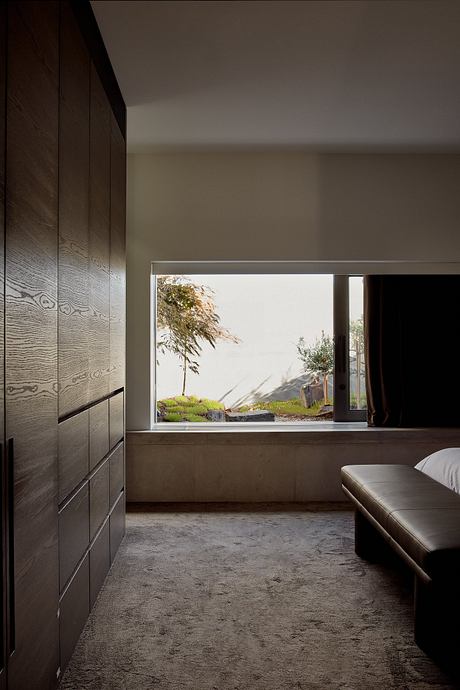
These gardens provide natural light to the interior spaces through a series of glass coves projecting from the plan.

The interior is arranged around a concrete chimney
An in-situ concrete chimney – whose main bedroom ensuite is surrounded by 4.5-metre-high limestone walls and rises over two floors – forms a central core to the building, alongside a cast iron stairwell.
These are covered by a monolithic chain mail fire curtain, referencing the early modernist architecture of Louis Kahn, which provides a backdrop for large plate glass windows.
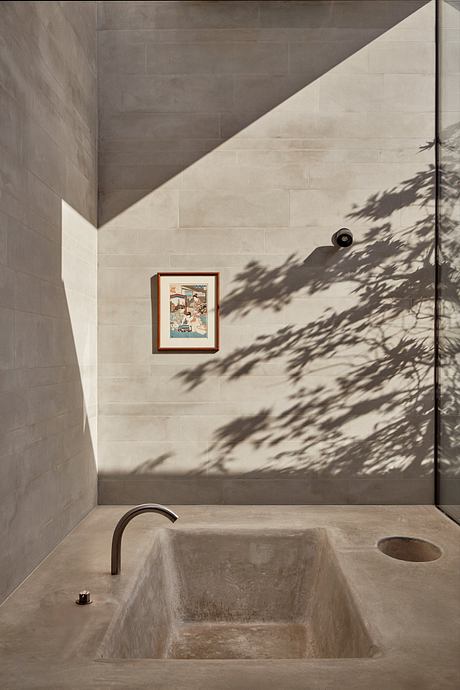
It is organised around the central core to form hotel-like interiors focused on the aging residents’ lifestyles, including a custom steel bath set within a monolithic concrete structure.
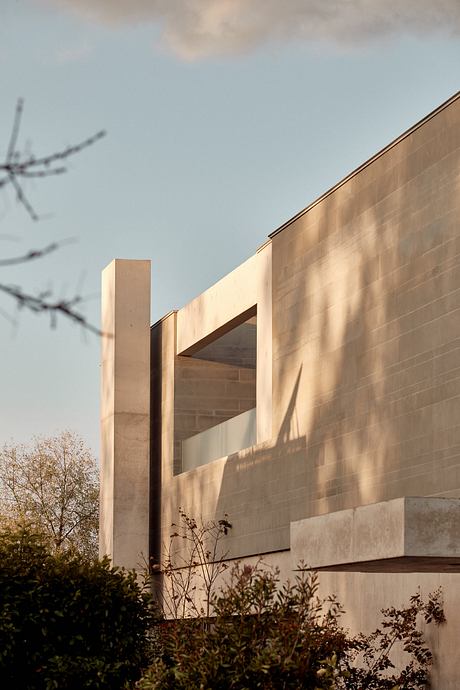
There is also storage for linens and aboriginal artworks, separate studies, reading areas, sun decks, a wellness retreat with spa and massage areas, a wine cellar, and cooking facilities.
The monolithic built-in bath was created in a single concrete pour, overlooked by subtle client art is complemented by a custom stainless steel bath spout.
“The bath and bedroom overlook one of the house’s feature gardens,” added Piva.
Photography by Martina Gemmola
Visit B.E. Architecture
