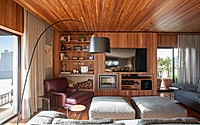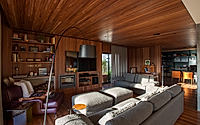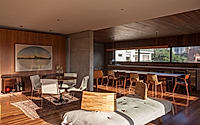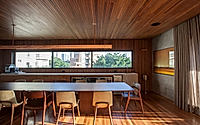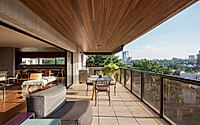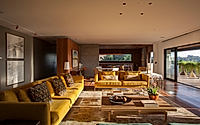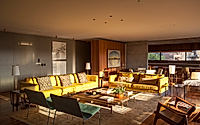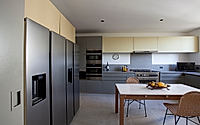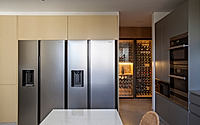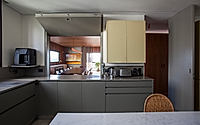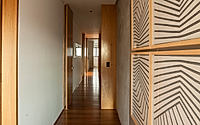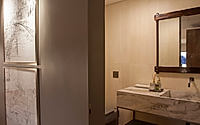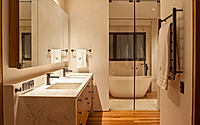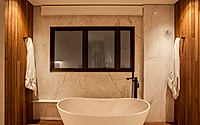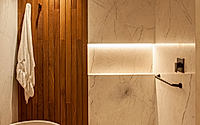Higienópolis Apartment Creates Fluid Living Space for São Paulo Couple
The Higienópolis Apartment, located in São Paulo, Brazil, was designed in 2022 by Sandra Sayeg arquitetura. This apartment reflects the pursuit of a space that balances functionality and comfort, in tune with the new phase of its residents’ lives. The design allows for both intimate living and frequent hosting of friends and family in a fluid space.

Fluid living space ideal for hosting
Designed by architect Sandra Sayeg, the Higienópolis Apartment reflects the search for a space that balances functionality and comfort, in tune with the new phase of its residents’ lives. The couple, whose children have already left home, sought an environment that would allow both intimate living and the frequent reception of friends and family.

Connecting Social Spaces with Nature
Located in a building with a privileged view of the tree-lined Higienópolis district, one of the main challenges of the project was to integrate the social spaces with the urban landscape. The original, highly compartmentalized floor plan was completely reconfigured, opening up a free axis that perfectly interconnects the social area, while at the same time enhancing the connection with the outside through the terrace.
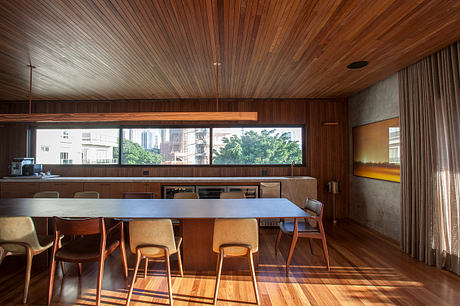
Strategic removal of partitions enhancing the views
The strategic removal of the partitions has brought spaciousness and total integration, enhancing the view of the urban skyline. Thus, the home office is connected to the living room, the dining room opens onto the living room and the kitchen can be integrated or separated depending on the occasion – with doors and windows hidden in a lacquered panel, a practical solution that allows for both formal meetings and the couple’s daily routine. All the architectural choices improve circulation and interaction, dissolving boundaries and creating a versatile space with multiple living possibilities.
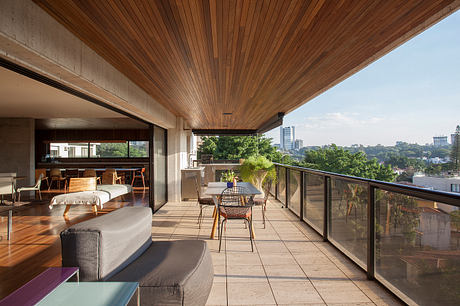
A Dynamic Space for Social Interaction
The project articulates different living areas, designed for various moments: a compact table positioned in front of a piece designed by Zalszupin hosts intimate meals for up to four people; meanwhile, the large dining room, where a long rustic Pagliotto stone counter accompanies a table for up to twelve guests, is ideal for receptions and celebrations. In the outdoor area, an outdoor table invites you to relaxed experiences, such as sharing a pizza al fresco, while the kitchen table becomes the everyday setting for breakfasts and quick meals. In this way, the project transforms the house into a dynamic space where architecture enhances social interaction.
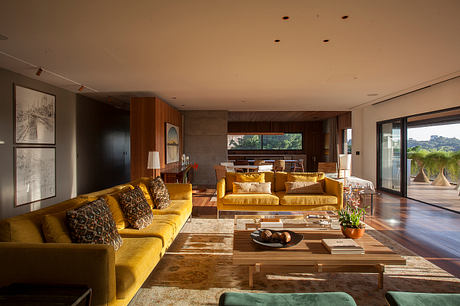
Flexibility and fluidity in the private area
To meet the couple’s needs, the private area, previously made up of four bedrooms, has been remodeled to offer more flexibility and fluidity. It now has three bedrooms: a master suite and two guest bedrooms that share the same bathroom. A door gives access from one of the bedrooms to the couple’s suite, which serves as an office for the wife when there are no visitors. The reconfiguration of the floor plan also made it possible to create an office dedicated to the husband, which can be integrated into the living room, taking advantage of the view of the neighborhood and making the space more dynamic. Replacing all the internal doors and panels with floor-to-ceiling versions increased the height of the ceiling, ensuring greater visual breadth.
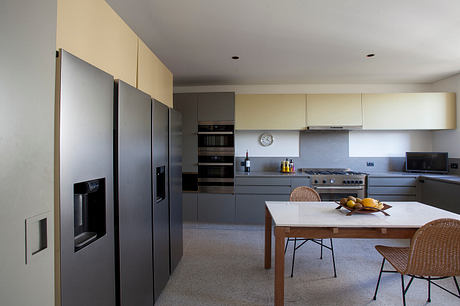
Materiality shaping the atmosphere of the apartment
Materiality plays a fundamental role in shaping the atmosphere of the apartment. The exposed concrete, revealed after the removal of the neoclassical elements, harmonizes with the wooden panels, creating a welcoming and contemporary atmosphere. These panels also act as transitional elements, defining the spaces and providing a feeling of coziness in the midst of so much openness. Sandra’s custom-designed woodwork stands out, such as the porcelain cabinet in the dining room and the bookcase in the home theater, which act as functional pieces. The lighting, developed in collaboration with Lightworks, creates versatile scenarios that highlight the materiality and contribute to a balanced atmosphere.
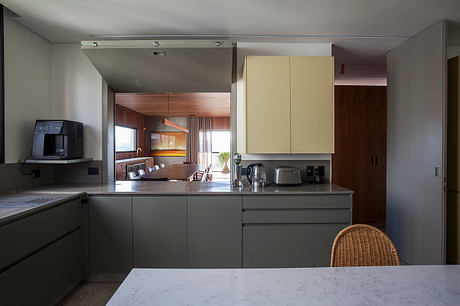
Generous terrace with infrastructure for accommodation
On the generous terrace, subtle landscaping – adorned with three modernist Spindel asbestos fiber planters by Willy Guhl for Eternit (1950s), sourced from an antique shop – reinforces the connection between the interior and exterior spaces, increasing the sense of continuity. Meanwhile, the infrastructure designed for hosting – with a pizza oven and beer tap – extends the social experience beyond the interiors.
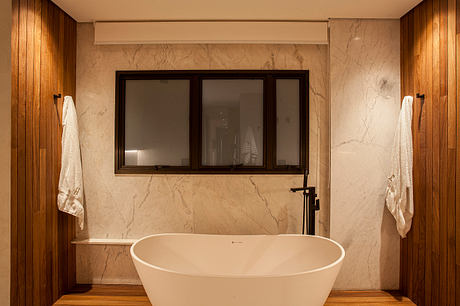
Projects in harmony with Sandra Sayeg’s architecture
The Higienópolis Apartment is a clear expression of a project that embraces and allows its residents to live together in a comfortable environment.
Photography courtesy of Sandra Sayeg arquitetura
Visit Sandra Sayeg arquitetura
