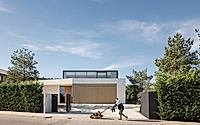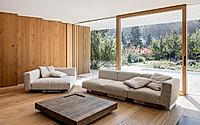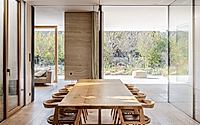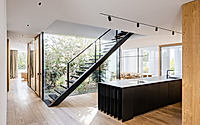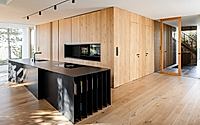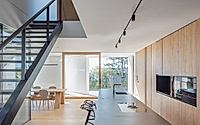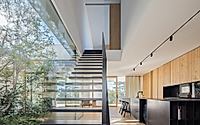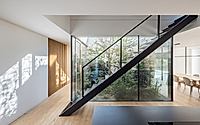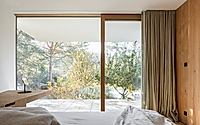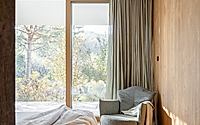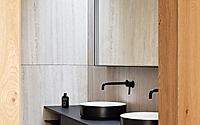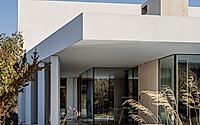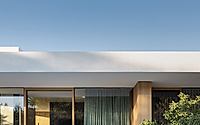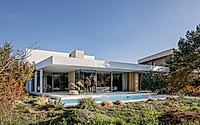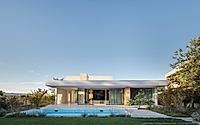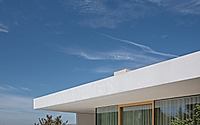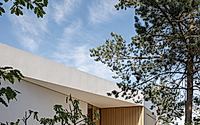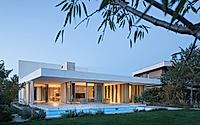House with Gills Nestled Within Jungle Garden in Bratislava
House with Gills is located in Bratislava, Slovakia, and designed in 2023 by BEEF architekti. Built on a comparatively intricate plot, this property is presented as a house with “gills” that shelter a central, wild, jungle-like garden. The angled exterior walls prevent views from neighbors while providing unobstructed views of the outdoor space within, and the living area features floor-to-ceiling windows for close proximity to nature.
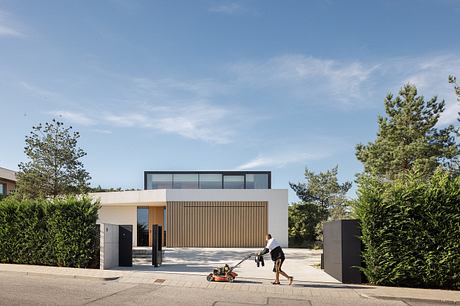
Shell-Like Structure For Optimum Privacy
To prevent views from neighboring plots, we designed a house with an envelope that serves as a protective shell against the surroundings. The angled walls surrounding the house’s perimeter from the outside create an enclosure, while from the interior, they provide unobstructed views of the garden through strategic placement. We call them “gills.”
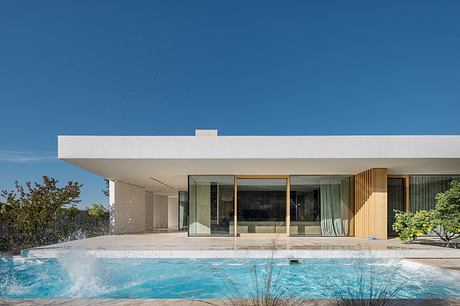
Seamless Interior-Exterior Transition
The overhangs of the roof are designed to provide natural shading and create a seamless transition between the interior and exterior, creating an intermediate space that functions as an extension of the living area.
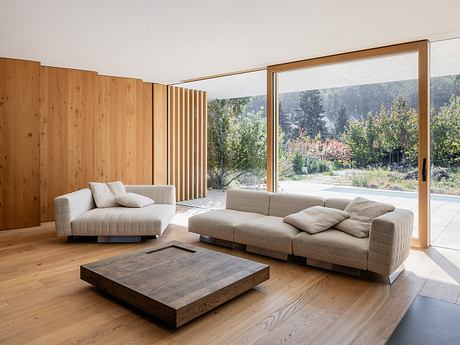
Atrium And Garden Radiate Abundant Nature
The deep layout of the house utilizes a bright central atrium as a green core of the house with a wild garden evoking a jungle, around which the main living functions are arranged. The open living space, which includes a living room, kitchen, and dining area, is visually connected to the surrounding garden. From the kitchen’s worktop, you can enjoy an uninterrupted view of the tall pine trees growing on the opposite slope, which are so typical of the Záhorie region. Similarly, the bedrooms located on the sides of the house ensure privacy thanks to the angled walls, while still providing an uninterrupted view of the garden.
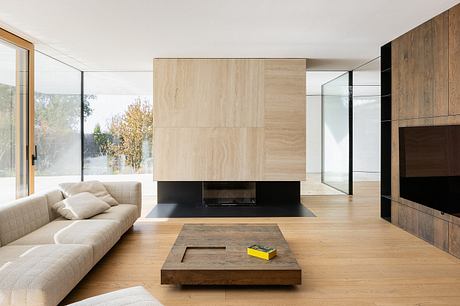
Carefully Planned Space Arrangement
The passive shading provided by the overhangs of the roof fully replaces other secondary protection against unwanted sunlight in the summer months, while in the winter it allows the interior to be warmed up by the sun. By arranging the spaces around the house respecting the sunlight cycle, the eastern part of the terrace has become an ideal spot for a morning cup of coffee, while the western and southern sides serve as the main terrace with a swimming pool. The horizontal composition of the house is complemented by a pavilion on the roof, featuring a wellness area and a view of the distant Pajštún Castle.
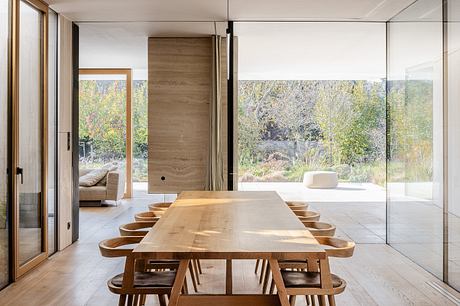
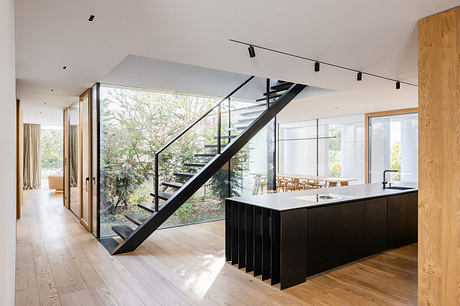
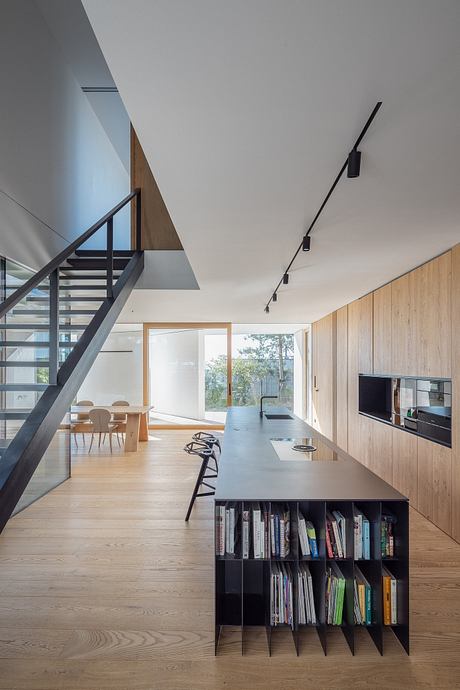
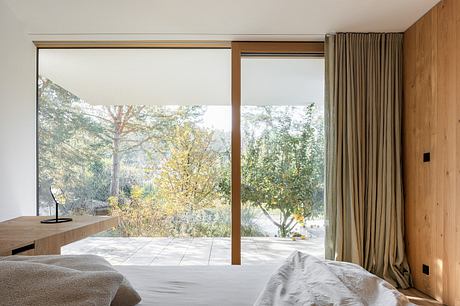
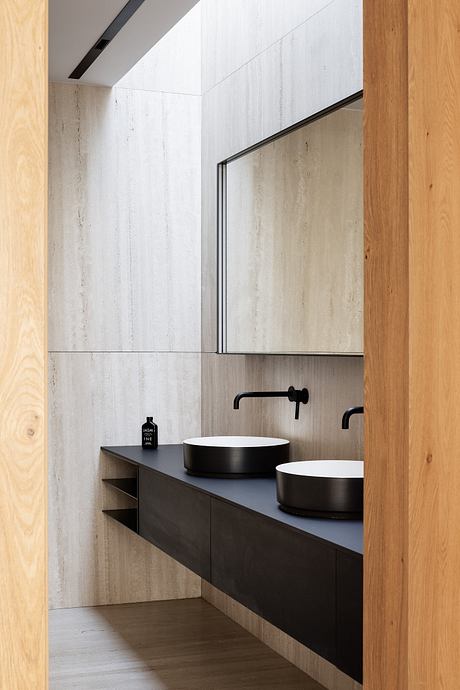
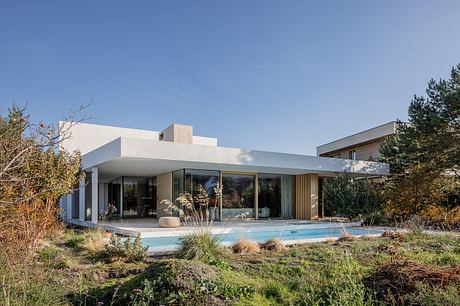
Photography by Matej Hakár
Visit BEEF architekti
