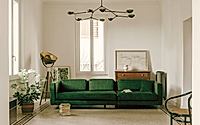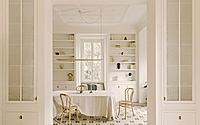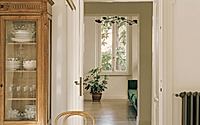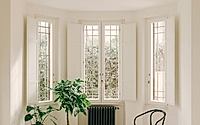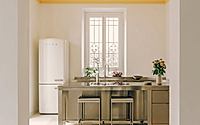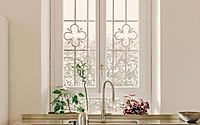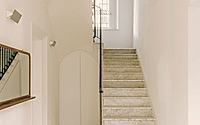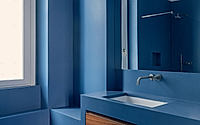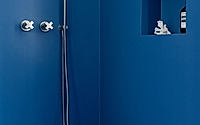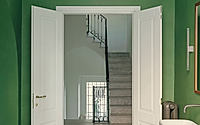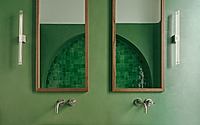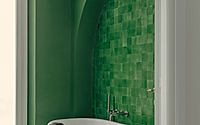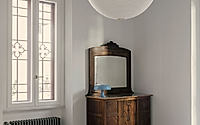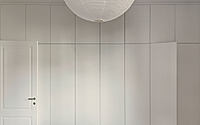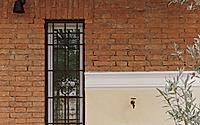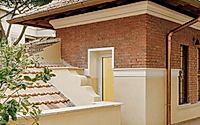Casa Città Giardino by PAROS architettura
Located in Rome, Italy, Casa Città Giardino is a house designed in 2024 by PAROS architettura. The project aims to respect the original elegance of a Liberty villino. A dialogue between past and present, where architectural elements from the 1920s are carefully preserved and contemporary solutions are inserted with sensitivity and discretion.

Respect For Liberty Architecture
Arch. Ricci also recalls how the codes of Liberty architecture are particularly sensitive to natural elements, such as plants. Enveloping trees surround the property, which played a fundamental role in the design choices of the PAROS founding partner. “The destruction of the trees surrounding the lot during renovation work seemed to us unacceptable, precisely in a building with a Liberty architectural identity. It would have been an act that was far removed from the philosophical attitude of this period in architecture, which is why we carried out the interventions without touching the vegetation, which will only benefit from the reworking of the underground installations.”
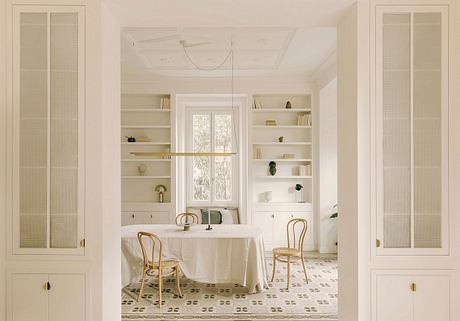
As for the garden, since the previous one had been substituted with the new building volume, after having informed the authorities, by hand-tapping the entire surrounding area with a metal rod, the studio proceeded with the development of the garden itself.
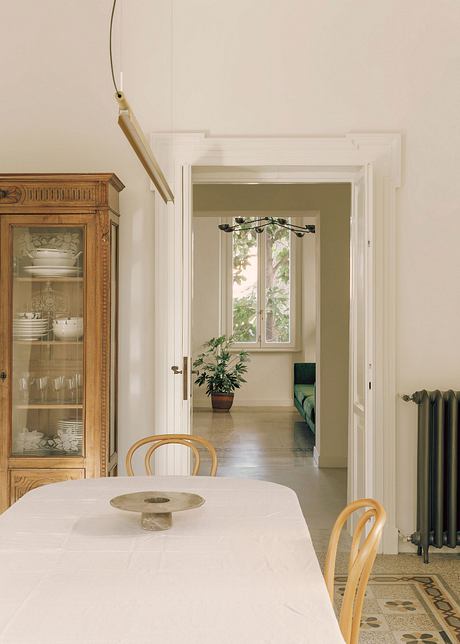
Glass-Covered Area Dedicates Itself To The Towers
Due also to the presence of unexpected elements in the building yard, the studio was able to attach with concrete anchors to the building to limit the excavation for the repositioning of the pillars to support the entire structure above all.
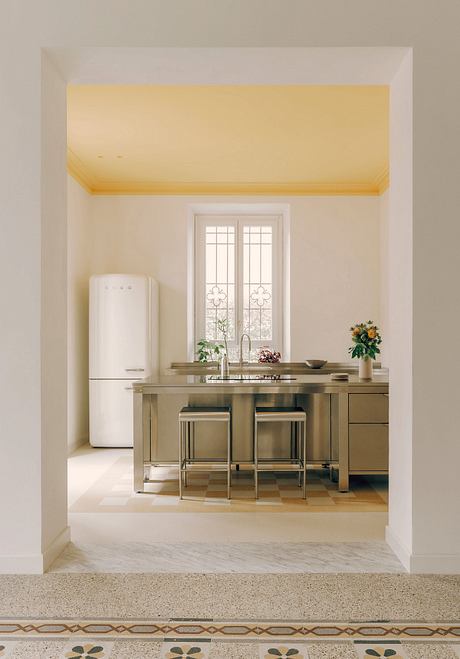
Coexistence And Integration Of Opposed Elements
“The balance between the historical and the contemporary in architecture is a delicate and fascinating challenge, one that I particularly enjoy tackling,” declares the architect and founder of PAROS architettura, Giorgia Ricci. “It is an opportunity to investigate the concept of the ‘palimpsest’ on which architectural codes are sometimes constructed, made of recognisable strata for the observer, both through the dialectic of the contrast between the different styles but also for elements that in themselves are not stylistically identifiable, such as simplicity in forms, colours and materials, and the scarcity of chromatic elements that is there but in itself does not impose recognisability.”
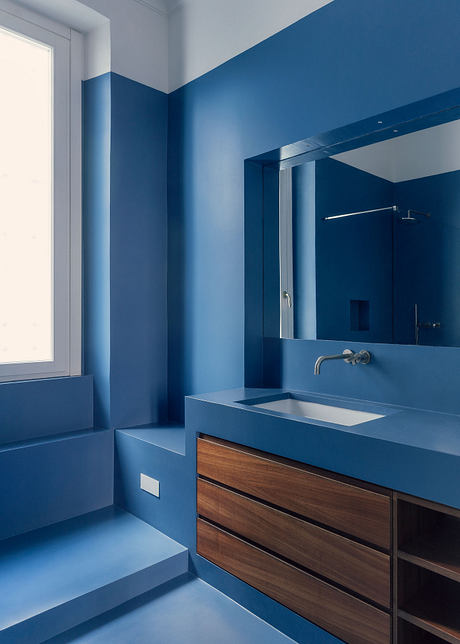
Also inside, the sharp design of the various elements such as the radiator, the kitchen flame, and the linear library on the upper floor cancels the historical memory of the Liberty codes, or at least the overturns them technocratically, close to the idea of 30s architecture with impulses in the linearity of forms, but they are close to Liberty for the way in which they dialogue in coexistence with them. The same enveloping representations of the rooms and spaces, the lighting fixtures, and the ornamental cuts of the metal staircases.
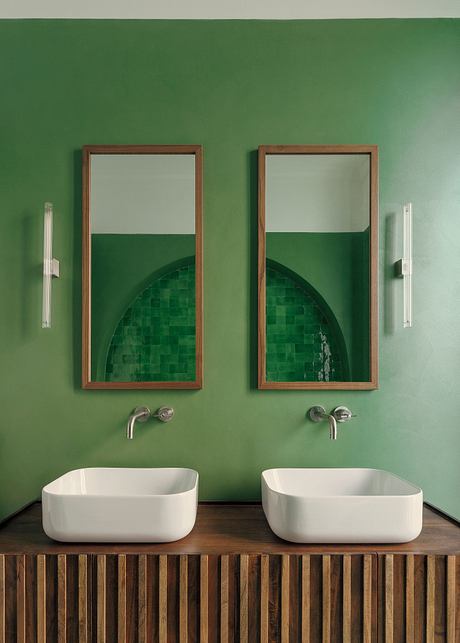
Contemporary Architecture With Simple Lines
For the kitchen, the study focused on simplicity with extremely clean lines, swimming pool tiles, light marble or steel cane finishes, a multilayer worktop with Pedro Silva ceramic finish.
An all-steel, matte black kitchen, interrupted only by the large kitchen worktop, the only surface of the kitchen with floral patterns, while the floor in the living area (in the paved areas) is made up of visually uniform graniglie with visual effects that repeat those of Liberty but without sentimentality. The play of colours of the personalisation of the uniformity of the graniglie plays on the monochromatic, on shifts from the whites of the grays to the greens when the light filters through the foliage of the pines directly in front of the windows.
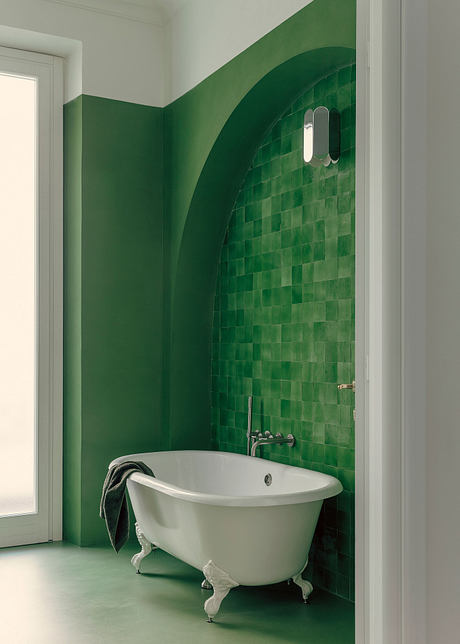
To move to the sleeping area upstairs, the entrance is marked by the corridor leading to the central staircase, anchored in simple lines and material choices according to the most contemporary taste linked to materials such as steel and wood that accompany the ascents.
Contemporary architecture with simple lines chosen to complete the study in favour of the memory of Liberty itself, and colours and materials declined according to the natural elements of the location that immediately provided openings to space on the furnishings of the spaces themselves and on the furniture to reveal.
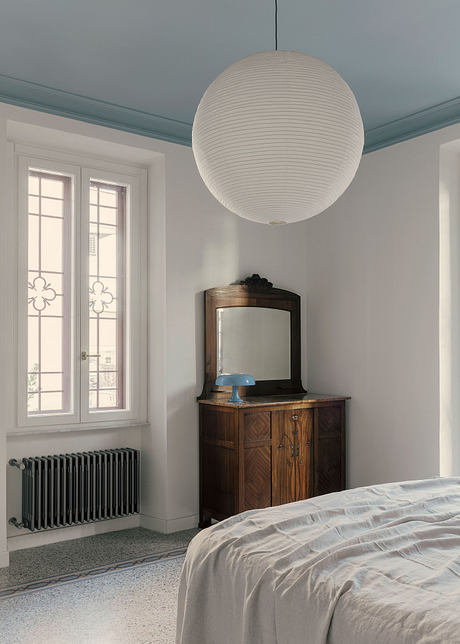
“This stylistic choice around colours and materials – continues Giorgia Ricci – was made primarily in parallel with the harmonious natural context that the site lends itself to, given the proximity of vegetation and trees outside, but also after thorough research in various libraries and historical archives on Liberty architecture and furniture of the period for Rome, whose ornamental decoration is released precisely based on the dialogues with nature, inward and outward, while the very classic and rectilinear composition of the furniture maintains that element of contemporary simplicity that allows us to integrate with the richness of the established ornamental elements.”
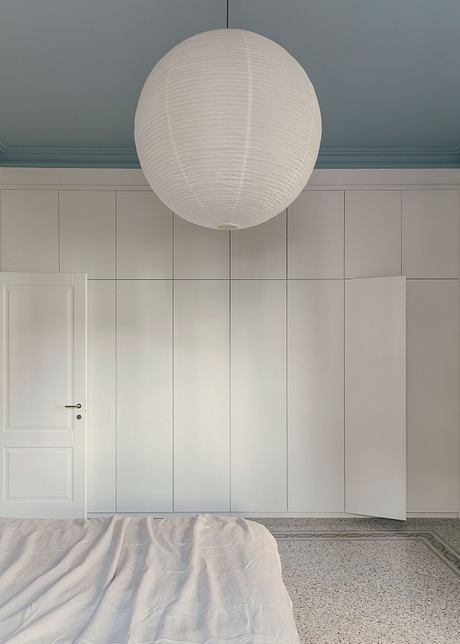
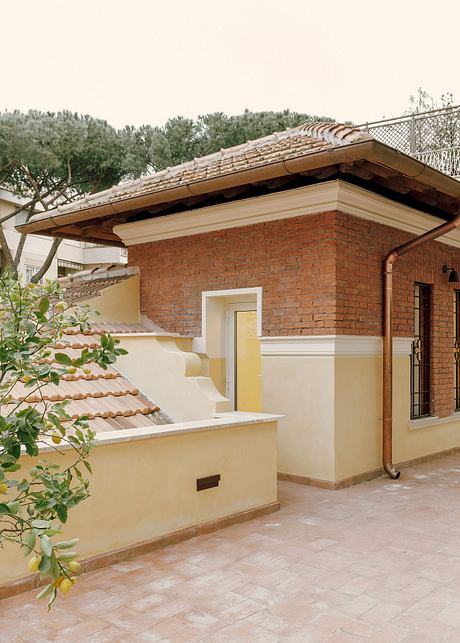
Photography by Nicolò Panzeri
Visit PAROS architettura
