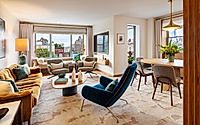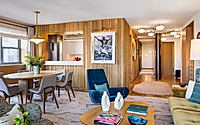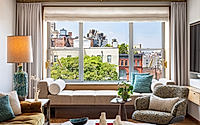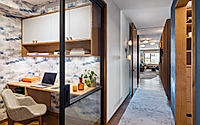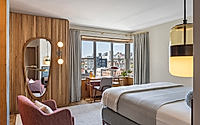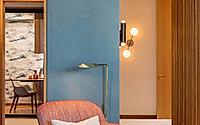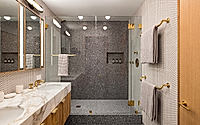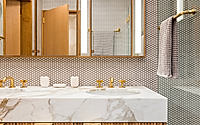Greenwich Village Pied-à-Terre Showcases Chic Transformation by Andrew Franz Architect
Located in New York, NY, United States, the Greenwich Village Pied-à-Terre is a 1,400-square-foot apartment designed by Andrew Franz Architect in 2024. Designed to reflect the client’s chic personal style, the project features abundant curves and texture, with scalloped walls and venetian plaster defining functional areas. The renovation opens the residence to multiple views and plentiful natural light. The warm palette is complimented with pops of color, and the generous day bed provides views of the park and can accommodate two.
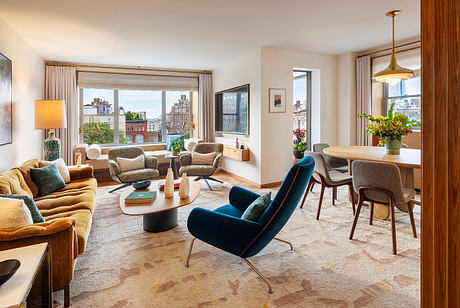
Welcoming Areas with Curves and Hues
Entering, the living room welcomes guests with a wealth of natural illumination and breathtaking views. Graceful scalloped walls introduce dynamic changes, beautifully contrasting the straight-edged architecture of yesteryears. The warm tonal scheme plays across the sumptuous sofa, finishing off the cozy milieu. Peer closer, and you’ll notice splashes of color accentuating the area, pulling your sight towards the ample daybed. Placed to make the most of park vistas, it provides a snug spot for unwinding or informal entertaining.
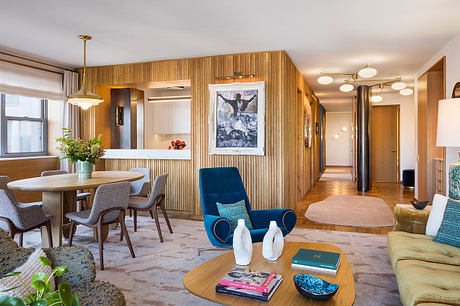
Next to the living area, the dining zone harmonizes functionality with elegance. In this space, textured wooden sheathing encircles the dining table, contributing warmth and depth. The carefully chosen artwork enhances the overall design, enriching the room’s essence without going overboard. Beyond this space, the kitchen is efficient yet chic, fully integrated while being distinctly delineated.
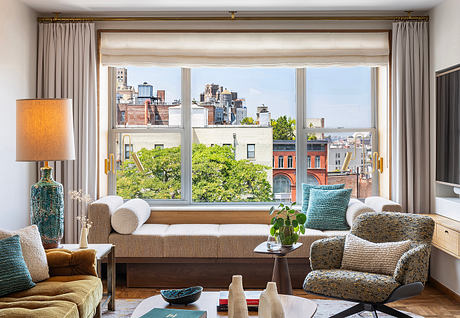
Tranquil Escapes and Revitalizing Bathrooms
A thoughtfully arranged hallway guides into the private spaces. Each room transitions fluidly, prioritizing intentional design. The workspace corner, adorned with unconventional wallpaper, provides a calming atmosphere for productivity. A straightforward, contemporary desk gazes at the outdoor views, emphasizing efficiency without compromising ease.
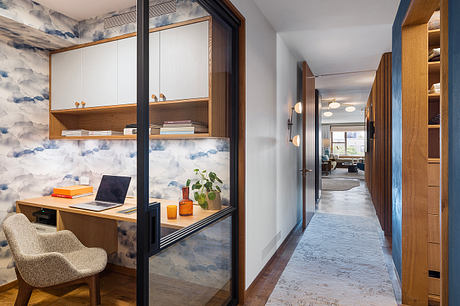
In stark contrast, the bedroom emanates peace, showcasing a generous layout and original accents. The warm wood feature wall creates a magnificent backdrop for refined furnishings. Natural light inundates the room, bouncing off deliberately selected decorative pieces. Next to it, the bathroom stands out with high-end materials. A sleek marble vanity pairs with stylish fixtures and cutting-edge design, forming an oasis for unwinding.
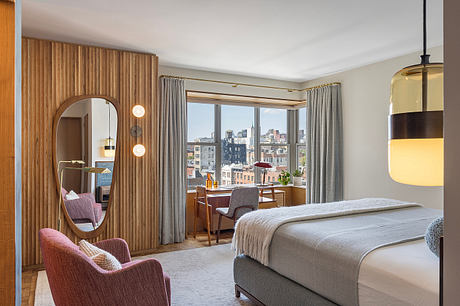
Ultimately, the Greenwich Village Pied-à-Terre is more than simply a dwelling. It embodies a dedication to style, comfort, and practicality—expertly realized by Andrew Franz Architect. Every space skillfully fuses modern design with the essence of home, creating a refuge in the vibrant hub of New York City.
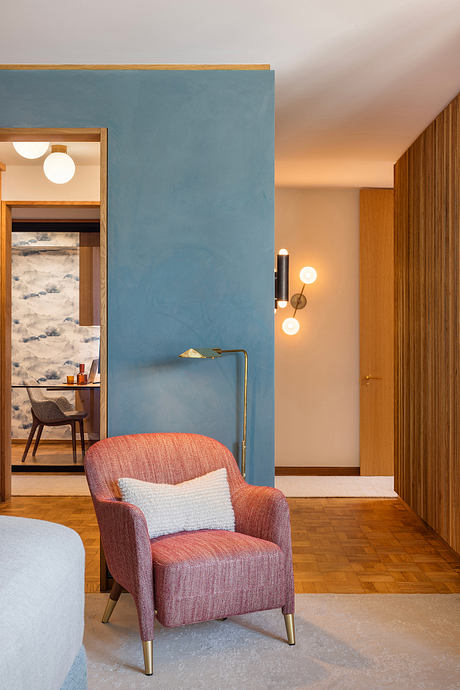
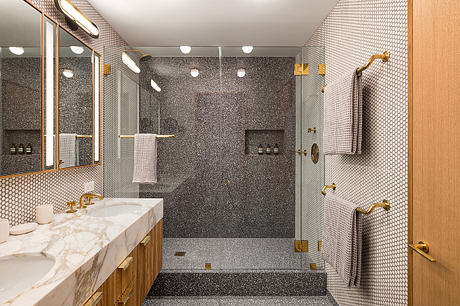
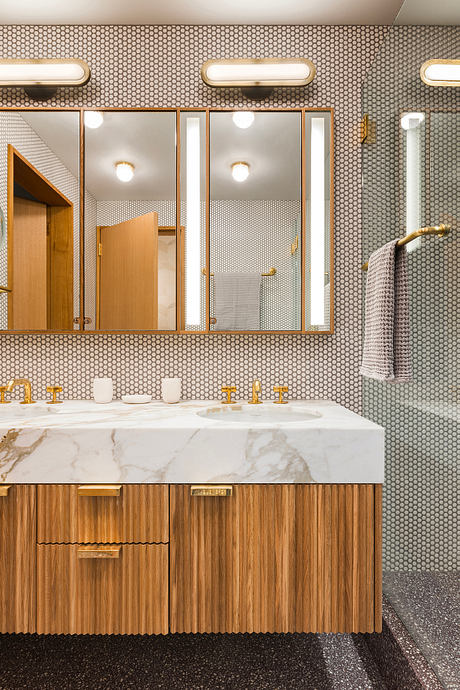
Photography courtesy of Andrew Franz Architect
Visit Andrew Franz Architect
