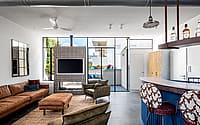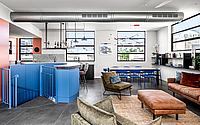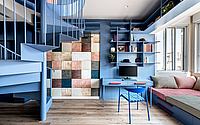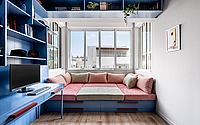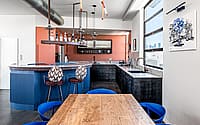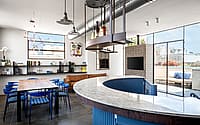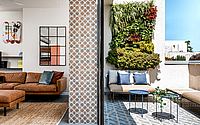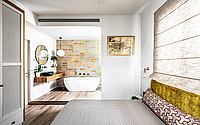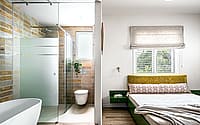Taylor Made Apartment by Michal Shilgi + Rebecca Citrin
Taylor Made Apartment is an industrial home located in Tel Aviv, Israel, designed in 2022 by Michal Shilgi + Rebecca Citrin.









Description
Apartment size: 140 sqm on 2 floors + outdoor balcony. Change from end to end of 3 apartments to one spacious apartment – a makeover.
Landlord: Although the apartment is for a new immigrant bachelor, his mother from London wanted the apartment to be used as a holiday home in Israel for the whole family and even her own private permanent suite. She even took responsibility for the process – she had very dominant opinions and tastes.
1. Virtual work style project – We met the client a few days before the “bang” of the Covid 19 pandemic. The client came to visit from London to meet and start working together and we assumed that she would continue to visit every few weeks later and so we would do the work process together. Only then did the covid 19 begin in the country and in England, which did not allow for physical encounters and we had to move to zoom. Covid’s challenge pushed us to take on a large part of the client’s role and provide a complete service for the entire project – budget management, professional management, shopping, installation, the decisions that accompanied the project, manage it, hold it responsibly for all aspects from macro to micro. Selection of handles. It required attention and a level of responsibility far beyond what was acceptable.
2. “Taylor Made” – to maintain the uniqueness of the aesthetics and also to meet the special requirements of the client – every item and item in the apartment was sewn and tailored. Nothing was bought or standard – from lighting, carpentry, windows, furniture – the beds, closets, of course, handicrafts, and more. In addition, surprising and unconventional combinations of ceramics or wallpapers, bold color combinations, and textures.
Everything is specially designed.
“We ‘drove’ the contractor so demanding that the contractor once asked ” What? So you have no other projects in parallel? “(Obviously there were and more how, but we paid endless attention both because of the corona condition and because of the opportunity to do something extraordinary).
3. A unique style that you do not see – the customer asked for a rip of styles and also of functions, which on the face of it may “collide”.
In terms of the functions of the apartment:
Creating a single apartment that has a full social life (even designing a special beer tap out of the kitchen countertops, a main element of sitting on a high counter around spiral stairs). Accommodation apartment for those coming from abroad for a large family, often with small children.
For example, adhering to safety solutions
Creating an apartment adapted to the religious nature of life – solutions in electricity, in the arrangement of the kitchen, in the concealment of all kinds of accessories (for example, a special TV cabinet).
An apartment that is suitable in the future for a couple and family life with small children.
In terms of design styles:
Style – urban, young (like a cool restaurant in Tel Aviv) but also touches of ethnic. A warm and fun apartment that is suitable for a vacation home and also a home for a new immigrant who is in love with the city of Tel Aviv (for example in the guest services we designed wallpaper of a map of Tel Aviv and photos of special moments in the city history) along with elements of Mediterranean style. All these demands obliged us not to fall into the stereotypical concept of the country or of a tourist-style apartment.
4. A very successful synergy between a designer and an architect – in most construction projects – the architect and the interior designer work one after the other and the interior designer usually integrates only after formulating the architectural design.
Thanks to the acquaintances and the common language between us, we offered complete architectural and design support from the very first meeting until the end of the renovation.
The collaboration had a huge impact on the relationship with the customers despite the geographical distance that the Corona along with the turbulent period of the local war that broke out a year ago and did not stop us from maintaining the quality of planning and design at a very high resolution.
The dialogue created brought the construction project to complete and beautiful products. Every decision whether it was in interior design or architecture was taken with a broad view and the areas flowed into each other. The total parts exceeded the whole !!!
We made sure that the customers received peace of mind – even though the mother was in London and the meetings were held in a zoom, we made sure that she always felt part of the design process, so we used illustrations for each step, inspiration board, photos from the area and the stores.
Beyond the connection between the designer and the architect, a warm and communicative connection is established with clients that allow them to fly on creative ideas.
5. Special elements in the design and architecture of the apartment:
· Exterior and interior connection – balcony that connects the exterior to the interior of the apartment: double-sided fireplace, green wall.
· The living room corner of the living room to create a continuity look between interior and exterior – infinite.
· The round bar in the center of the apartment as a central element that becomes the staircase
· Consolidation of the bedroom with the bathroom and standing bath
· The wooden stage in the center of the space of the bedroom floor, as a central space that becomes a living space. The possibility of merging a bedroom with a wooden stage is a change in the proportions of the sleeping area.
Photography by Tamir Rogowski
- by Matt Watts