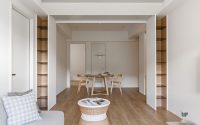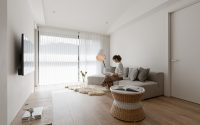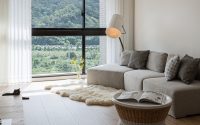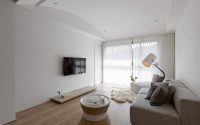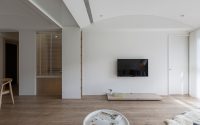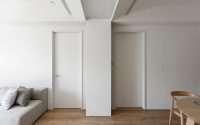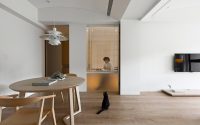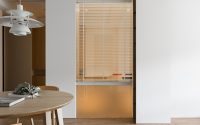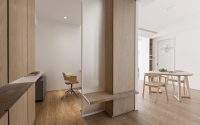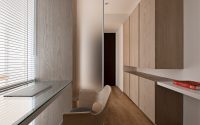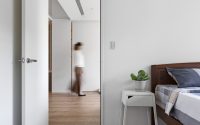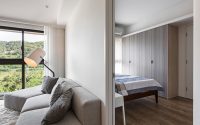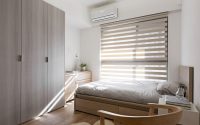Space and White by C.H. Interior
Space and White is a modern apartment located in Taipei, Taiwan, designed by C.H. Interior.

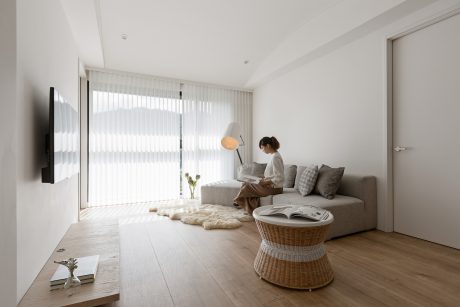
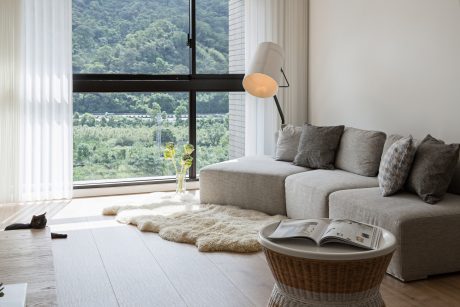
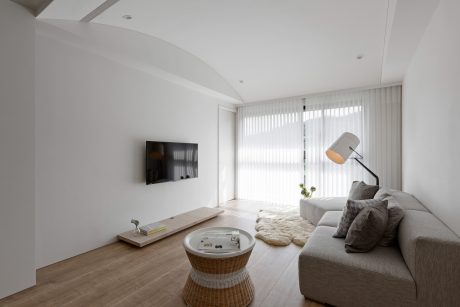
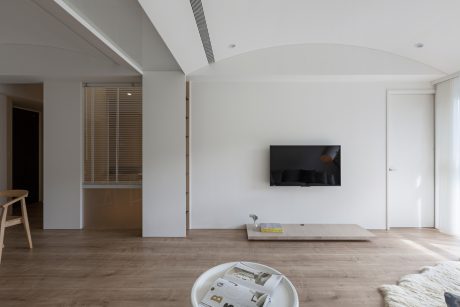
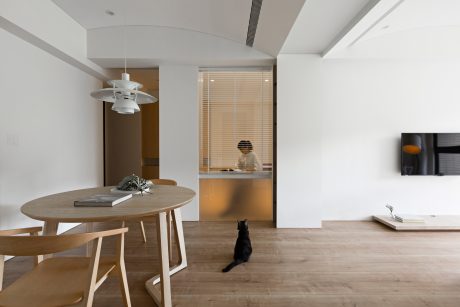
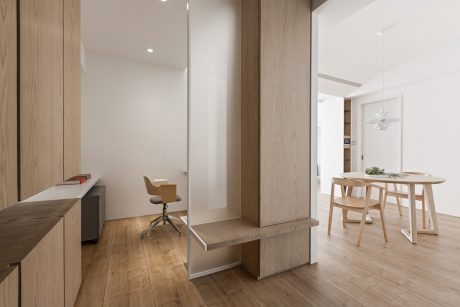
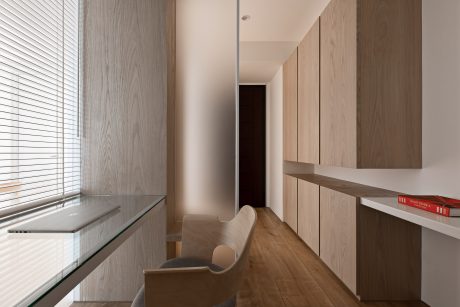
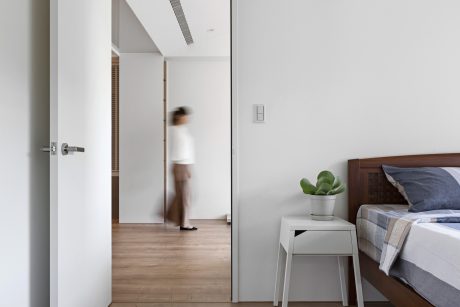
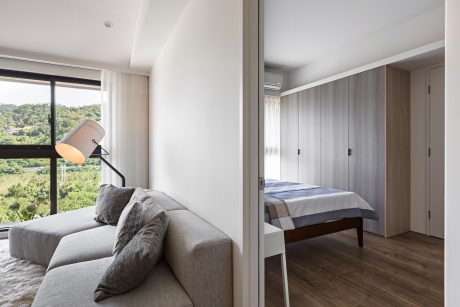
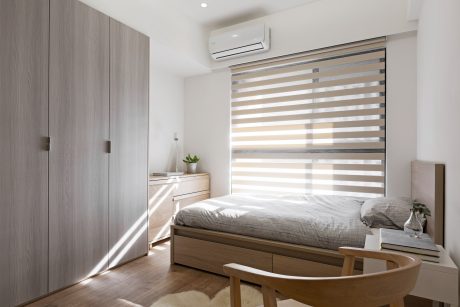
About Space and White
Space and White, a modern apartment design by C.H. Interior, located in Taipei, Taiwan, showcases a perfect blend of simplicity and functional elegance. Completed in 2023, this project brings forth a clean, modern aesthetic that maximizes space and light.
Stepping Into a Modern Living Area
Upon entering, visitors are greeted by a spacious living room characterized by a minimalist design. The room features a comfortable sitting area with a gray sofa and a complementary patterned pillow, along with a unique, woven basket table. The light wooden floors and white walls enhance the natural brightness of the space, creating a welcoming environment. A sleek, built-in bookshelf offers practical storage without compromising style.
Transitioning to the dining area, the theme of light and space continues. A simple wooden table, paired with modern chairs, sits under a stylish pendant light, providing a perfect spot for meals or casual gatherings. The continuity of wooden flooring and the neutral palette underscores the apartment’s modern aesthetic.
Exploring the Private Quarters
The bedroom exudes calm with its muted colors and streamlined furniture. The large bed, dressed in light gray linens, sits against a backdrop of floor-to-ceiling wooden wardrobes that offer ample storage. Soft natural light filters through sheer blinds, contributing to the room’s peaceful ambiance. A small, wooden bedside table and a minimalist lamp complete the look.
Adjacent to the bedroom is a compact, yet stylish office space. A wooden desk paired with a modern chair faces out towards the dining area, serving as an efficient spot for work or study. This space-efficient design approach ensures that every inch of the apartment is utilized effectively.
Finally, the bathroom maintains the apartment’s theme with clean lines and an uncluttered layout. White fixtures against light wooden accents create a refreshing and open feel. This room combines functionality with style, rounding out the harmonious design of the Space and White apartment.
C.H. Interior’s Space and White project in Taipei transforms an ordinary apartment into a modern living space where every detail works together to create a cohesive and inviting home.
Photography courtesy of C.H. Interior
Visit C.H. Interior
- by Matt Watts