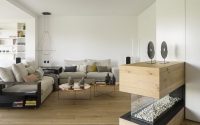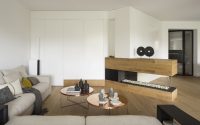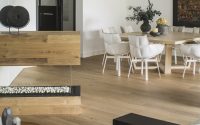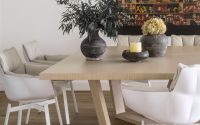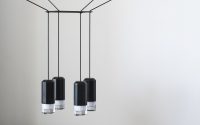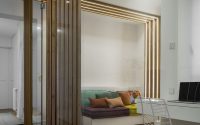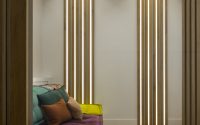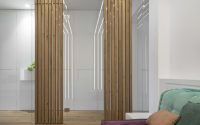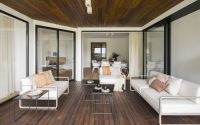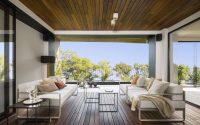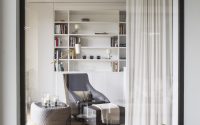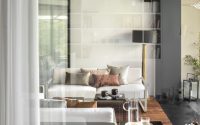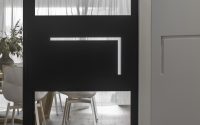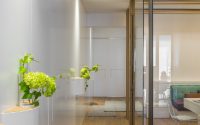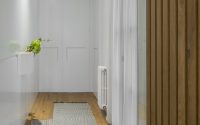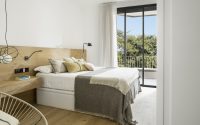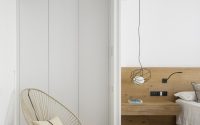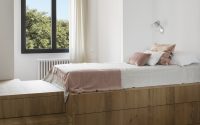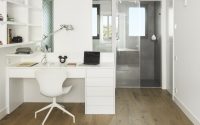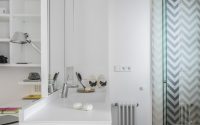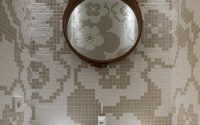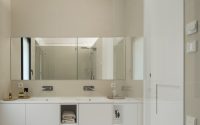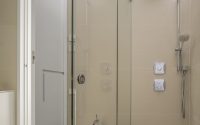Urban White by Susanna Cots
Urban White is a bright apartment located in Barcelona, Spain, designed in 2016 by Susanna Cots.

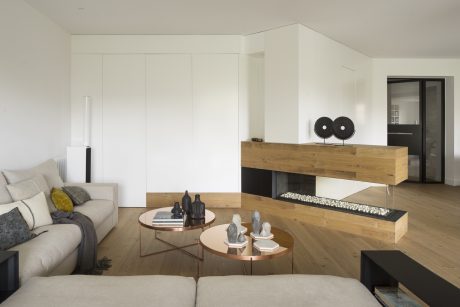
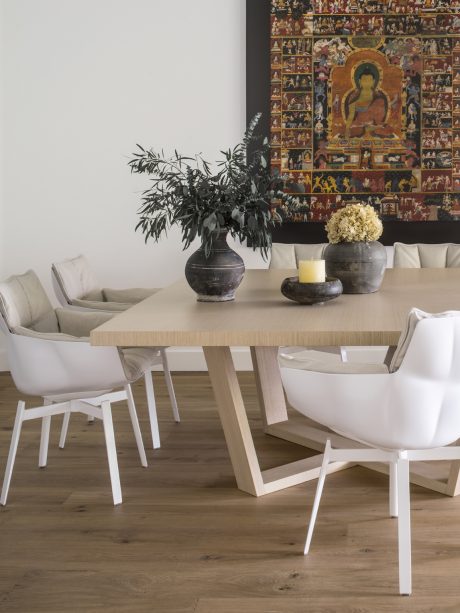
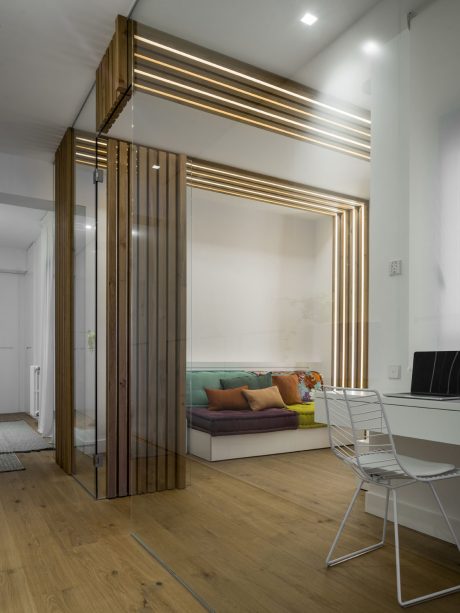
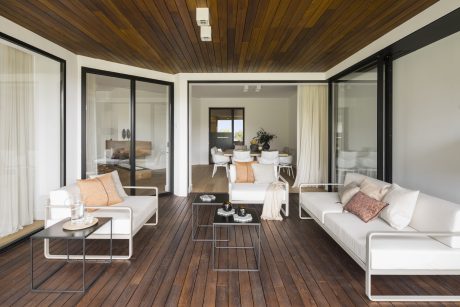
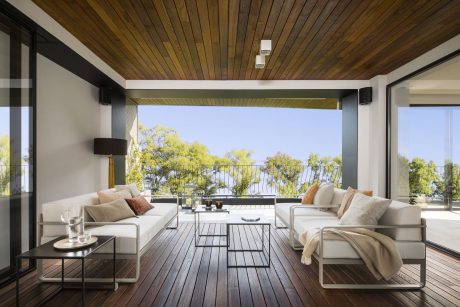

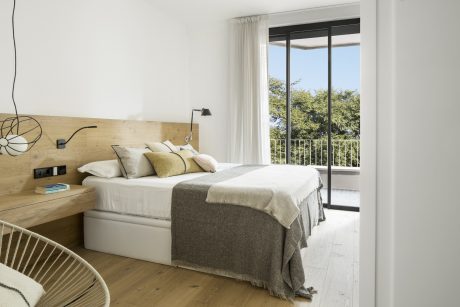
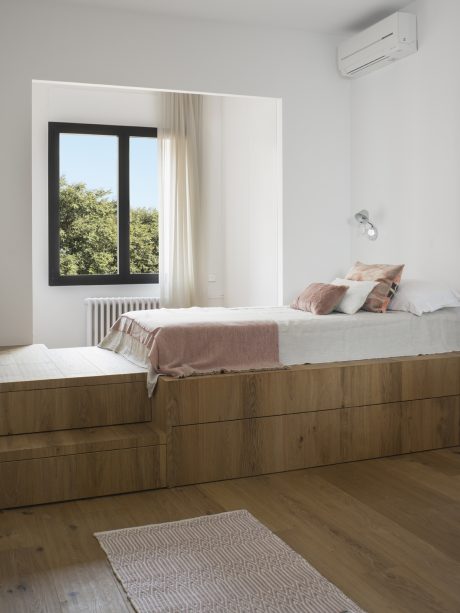
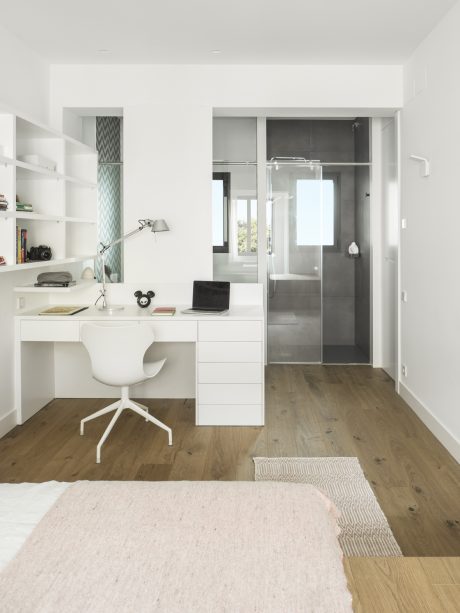
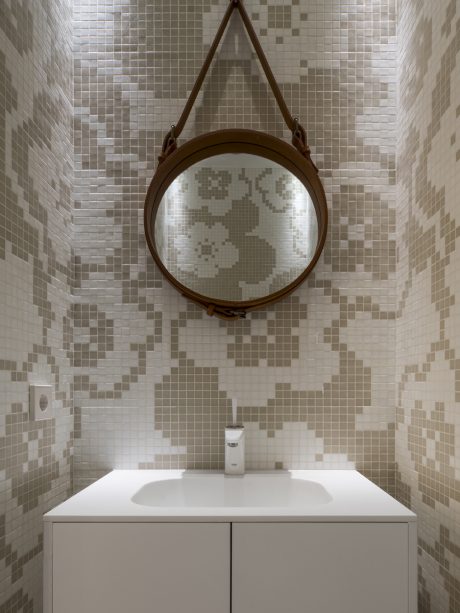
About Urban White
Susanna Cots skillfully creates a serene living space in the heart of a bustling city by maximizing natural light and maintaining privacy in her new Urban White design.
Seamless Indoor-Outdoor Connection
In Barcelona’s upper district, homeowners sought a peaceful retreat with stunning city views. Susanna Cots responded by designing a 180 m2 (1,938 sq ft) space that blends the indoors with the outdoors. The living room integrates with the patio through a black-framed outdoor fireplace and a Vitrocsa glass door, which when open, expands the shared living space significantly.
Inside, a diagonal fireplace separates the living room from the kitchen yet connects them visually. This clever setup extends into the kitchen, which resembles a lab and is designed by Bulthaup. It acts as both a barrier and a bridge to the living area.
A Nostalgic Touch with Modern Flair
Along a central passage, white enamel timber panels recall the 1950s’ molded styles but with a modern twist. These panels not only revive the past but also cleverly hide rooms like the mosaic-tiled courtesy bathroom by Bisazza, the main suite, and children’s rooms. The entrance to the living room mirrors this design, featuring iron instead of timber moldings.
At the center of the home, a special room combines glass and timber to offer a place for rest and study. Its lighting, framed by wooden slats, adds cohesion to the space.
Intimacy and Light in the Sleeping Quarters
The sleeping area features four rooms, where oak and white enamel paintwork come together. The wooden elements, provided by Italian firm Listone Giordano, contrast with the airy white surfaces, crafting a timeless atmosphere where calm finally takes root in Barcelona.
Photography courtesy of Susanna Cots
Visit Susanna Cots
- by Matt Watts