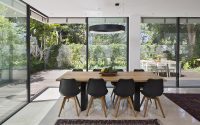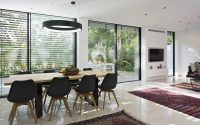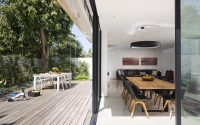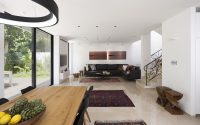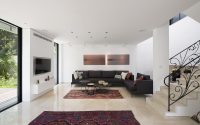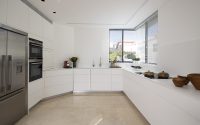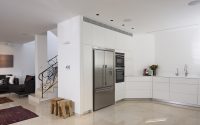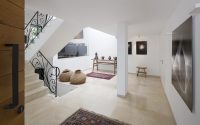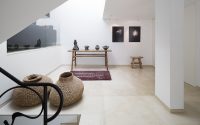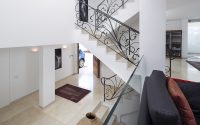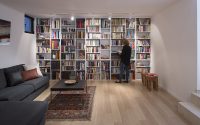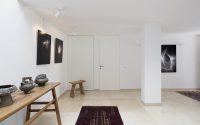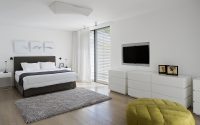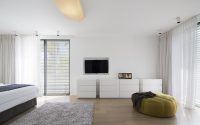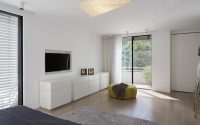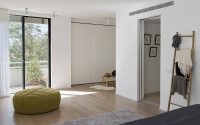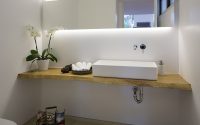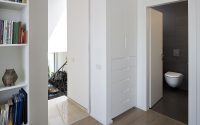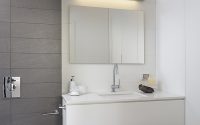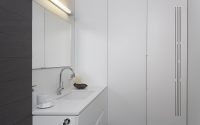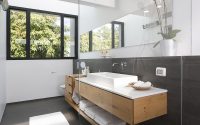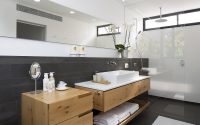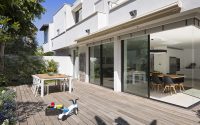SH House by Shachar Rozenfeld
SH House is a modern single family residence located in Ramat HaSharon, Israel, designed in 2015 by Shachar Rozenfeld.











About SH House
This 300 sqm (3,229 sq ft) home renovation in Ramat-Hasharon reflects the homeowners’ new lifestyle and family size.
Modern Minimalist Design
The design transforms family spaces into a clean, minimalistic environment. It now suits the parents and displays their photographs.
Open and Welcoming Entryway
The main entrance reveals a reallocated space. Removing walls and integrating the inner patio created an open, welcoming experience.
Replacing the steel baluster with a glass banister created a clearer bond between the seating area and the entryway. It also hints at the upcoming space and enhances openness.
Spacious Main Living Area
Half a level above the entryway, the main living space includes an open kitchen, seating area, and large dining table. Large glass panes replaced nonstructural walls, seamlessly transitioning to the small garden. Integrated lighting and appliances minimize visual clutter.
The walls display the owners’ photographs. Adjustable lighting accommodates multiple artworks, referencing gallery spaces.
Versatile Work and Guest Space
Upstairs, the workspace doubles as a guest bedroom for visiting grandchildren. Merging the balcony with the room increased functionality. The extended bathroom now fits a bathtub, and a large closet hides the washer and dryer.
The top level features a spacious master bedroom. Removing inner walls created a new layout, with a foyer and built-in closets leading to an elongated master bathroom.
Below the main living space, the basement includes a floor-to-ceiling bookcase and a corner seating area, offering a cozy retreat.
Photography courtesy of Shachar Rozenfeld
Visit Shachar Rozenfeld
- by Matt Watts