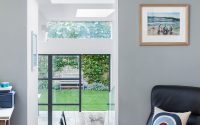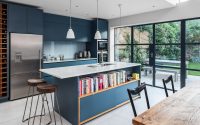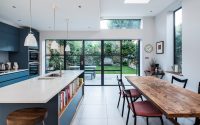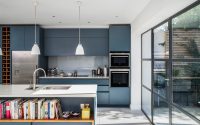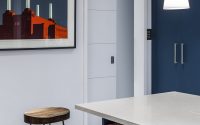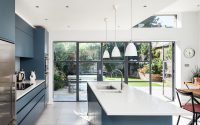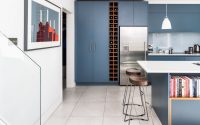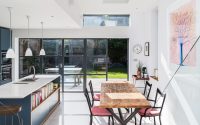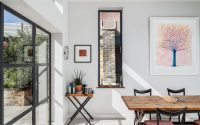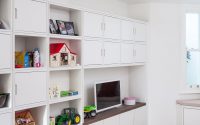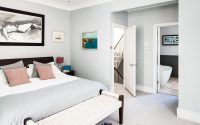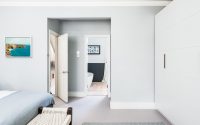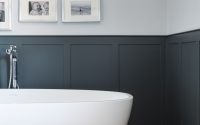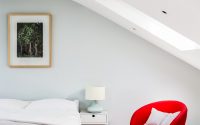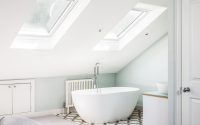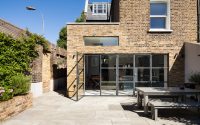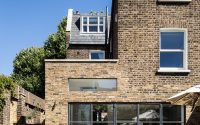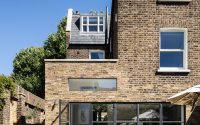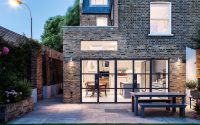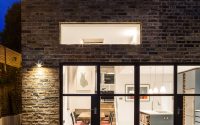Slot House by AU Architects
Designed by AU Architects, Slot House is a traditional brick residence located in London, United Kingdom.

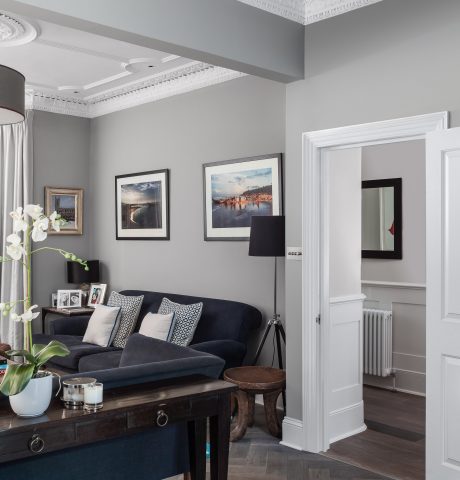

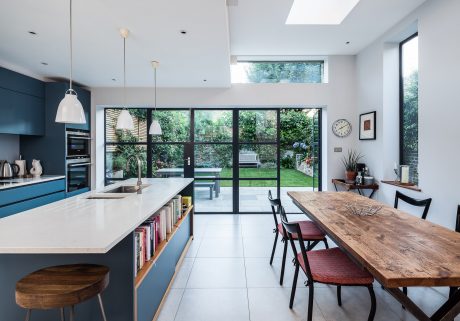
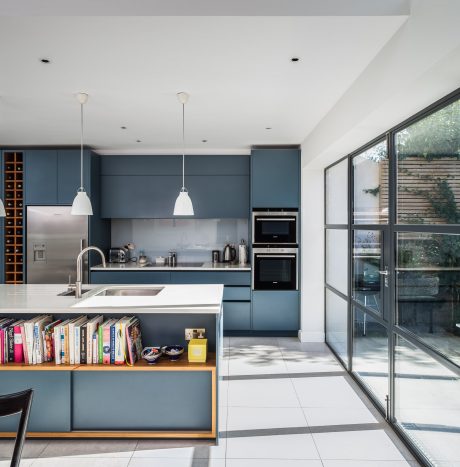
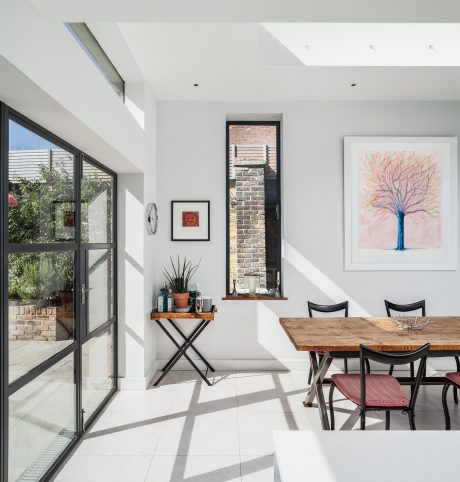
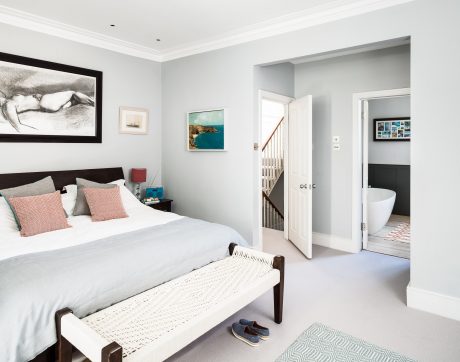
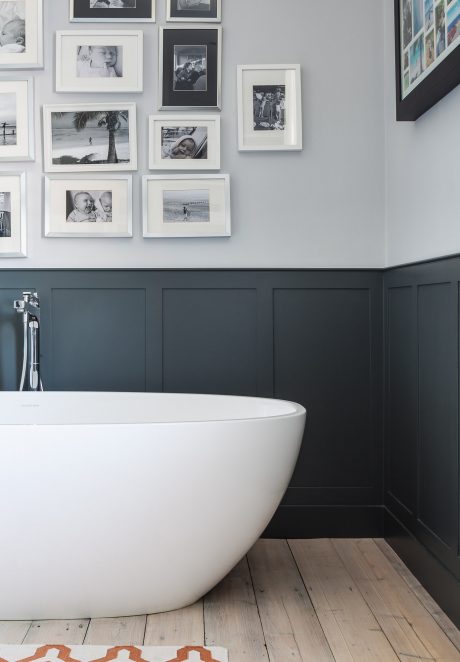
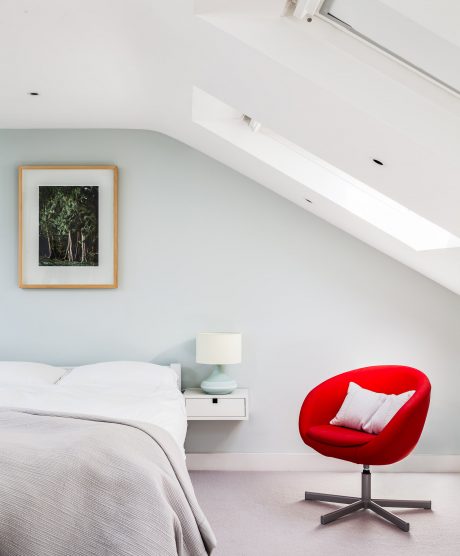
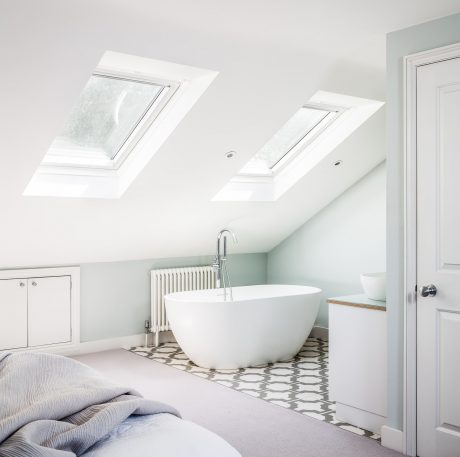
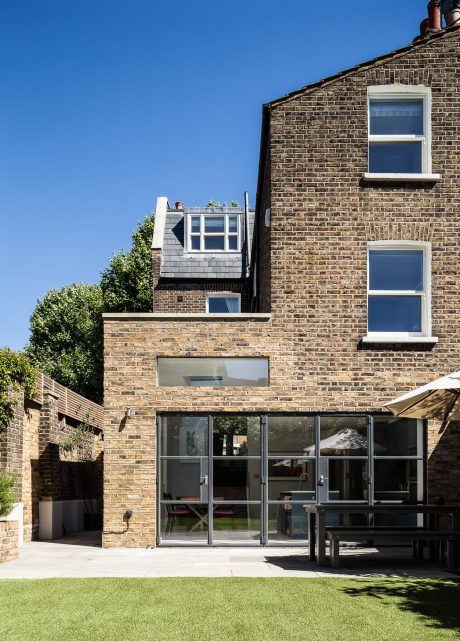
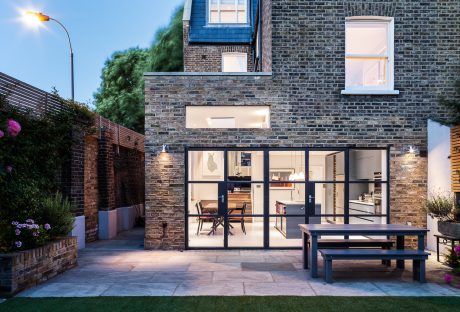
About Slot House
AU Architects have transformed a London end-of-terrace house by infusing natural light and enhancing the visual flow between new and existing spaces.
Creating Family-Friendly Spaces
To accommodate a family, AU Architects redesigned the house to improve flow and functionality. They focused on simplicity, aiming for a design that feels warm and welcoming. The project also prioritized visual connections within the home and to the outdoor area, especially on the ground floor.
Balancing Openness and Intimacy
Central to the design was the visual link between the ground floor and a new basement playroom. In response to the shift towards open-plan living, the architects balanced spaciousness with a cozy scale. They created three distinct areas: a basement playroom, a front ground living room, and a rear ground kitchen/dining area, each on different levels. This layout not only achieves a sense of scale and closeness but also visually connects these spaces through an open stairway design.
Enhancing Light and Views
The use of large skylights and strategically placed windows in the extension maximizes light penetration and offers glimpses of the outdoors. These elements enhance the basement and contribute to a living space that feels both expansive and inviting.
By integrating distinct rooms, ample natural light, and strong visual connections, the design fosters a sense of warmth and openness, ideal for family living.
Photography by David Butler
Visit AU Architects
- by Matt Watts

