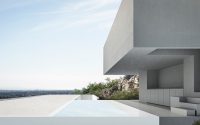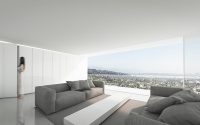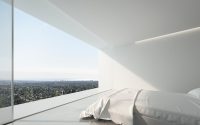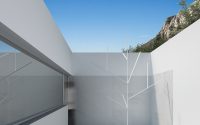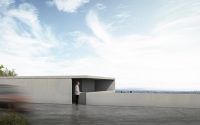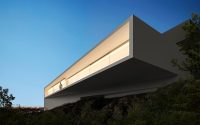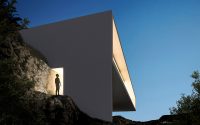House in LA by Fran Silvestre
House in LA is a clean single-family house located in Los Angeles, California, designed by Fran Silvestre.

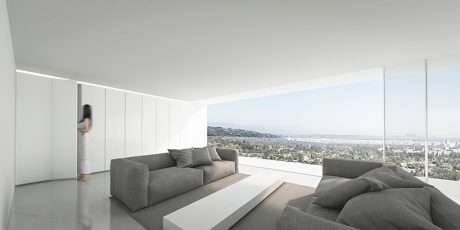
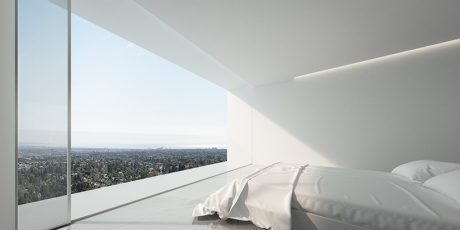
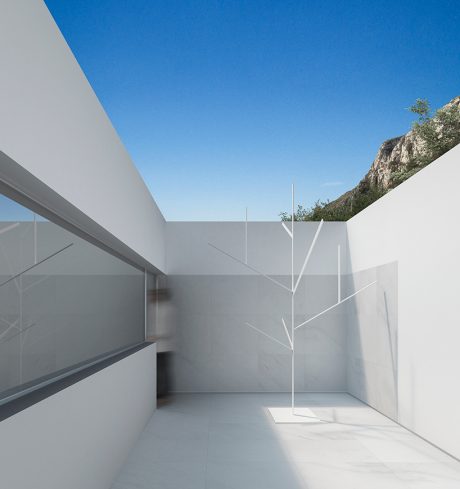
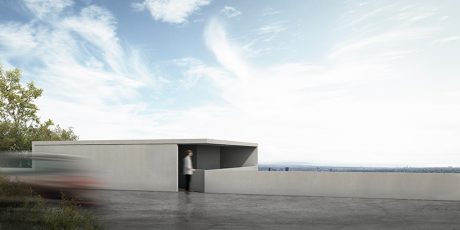
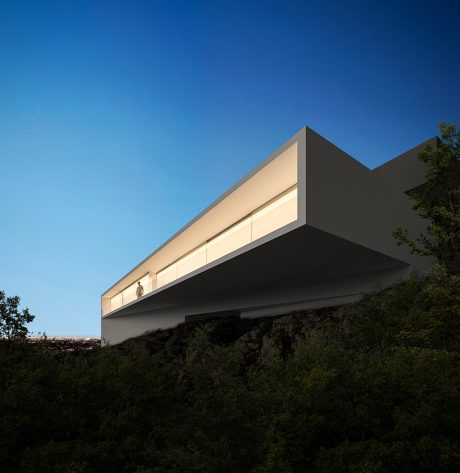
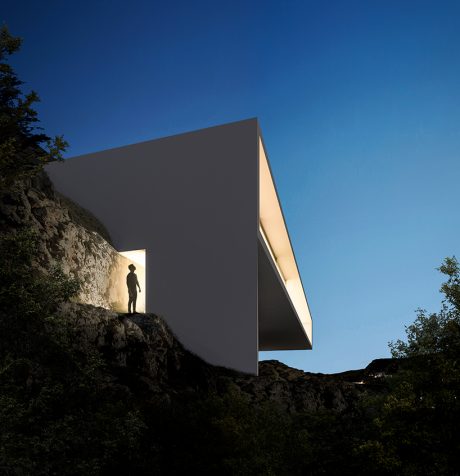
About House in LA
Introducing House in LA: A Modern Architectural Vision
Designed by Fran Silvestre, the “House in LA” stands as a stunning example of modern architecture in Los Angeles, California. Completed in 2023, this house merges sleek design with a spectacular hillside location, offering expansive views and a striking visual dialogue with its surroundings.
Exterior Elegance
The journey through this architectural feat begins with its exterior. The building presents a bold, cantilevered structure that appears to float over the rugged terrain. A minimalist palette of white and gray enhances the clean lines and geometric forms, creating a visual contrast against the natural backdrop. The strategic placement of the structure allows for unobstructed views across the Los Angeles landscape, visible from the sprawling terraces that wrap around the home.
Moving to the entrance, nestled against a natural rock face, the house incorporates ambient lighting that subtly highlights the path leading to the main door. This thoughtful integration of nature and architecture ensures that the transition from the wild outdoors to the serene indoors is both smooth and visually appealing.
Interior Design: Room by Room
Inside, the house continues to impress with its dedication to modern design and meticulous attention to detail. The living room is a bright, open space dominated by panoramic windows that frame the cityscape. Simple, yet stylish furnishings maintain the minimalist theme, allowing the views to take center stage.
Adjacent to the living room, the kitchen and dining area present a seamless blend of functionality and style. The kitchen boasts state-of-the-art appliances and a sleek design, encouraging both cooking and socializing.
The bedrooms offer a private retreat, with the master bedroom featuring floor-to-ceiling windows that invite the outside in. The clean lines and neutral colors provide a calming atmosphere, perfect for relaxation and rest.
Finally, the bathroom echoes the home’s aesthetic with a focus on smooth surfaces and a monochromatic color scheme. Advanced fixtures and a spacious layout ensure comfort without compromising on style.
Each room within the House in LA by Fran Silvestre is a testament to the power of modern architecture to create spaces that are both beautiful and functional. This house not only offers a place of residence but stands as a landmark of design in one of America’s most iconic cities.
Photography courtesy of Fran Silvestre
Visit Fran Silvestre
- by Matt Watts