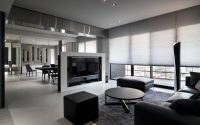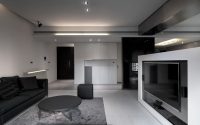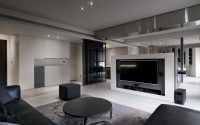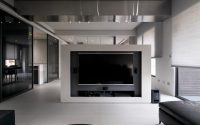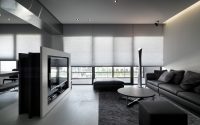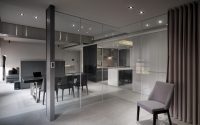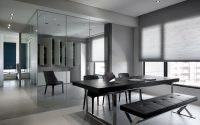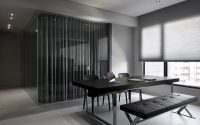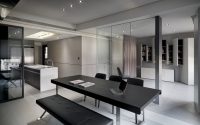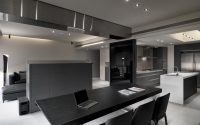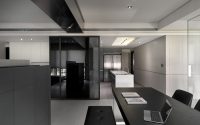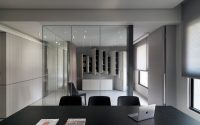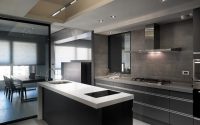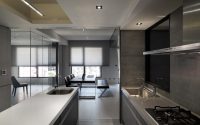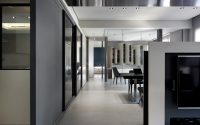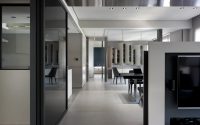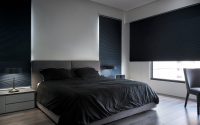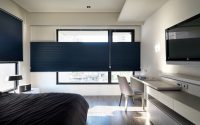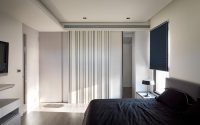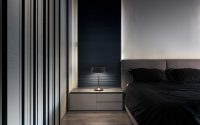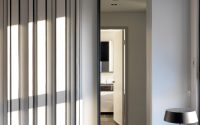This House by Taipei Base Design Center
Designed by Taipei Base Design Center, This House is an inspiring apartment located in Taipei, Taiwan.

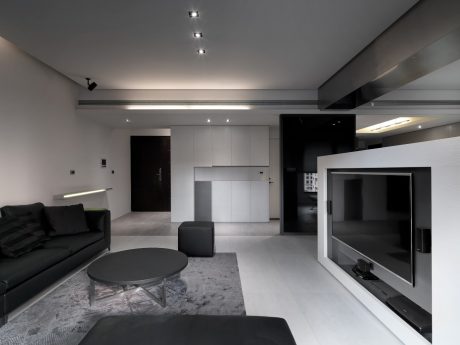
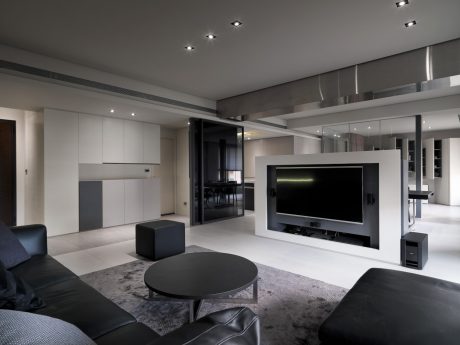
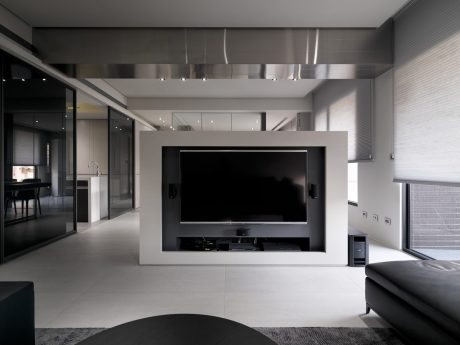
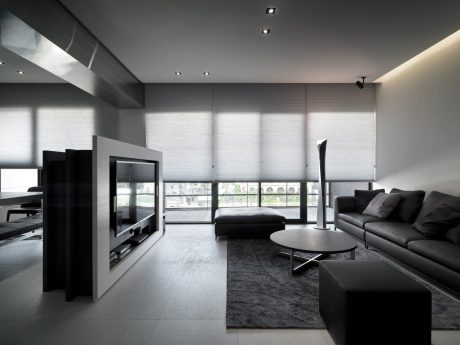
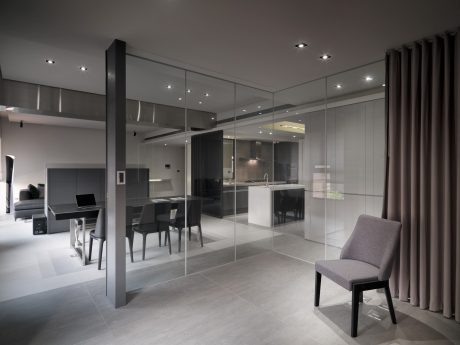
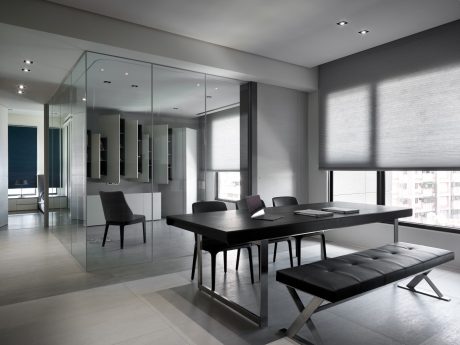
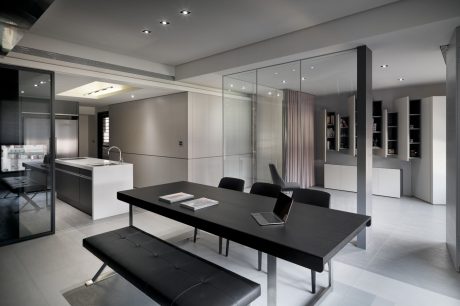
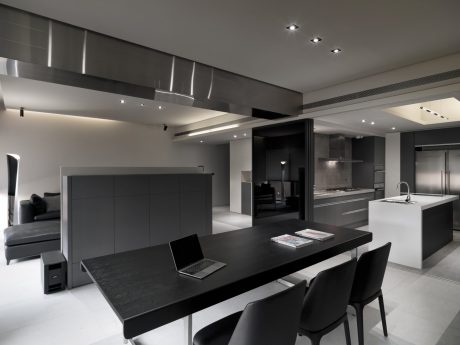
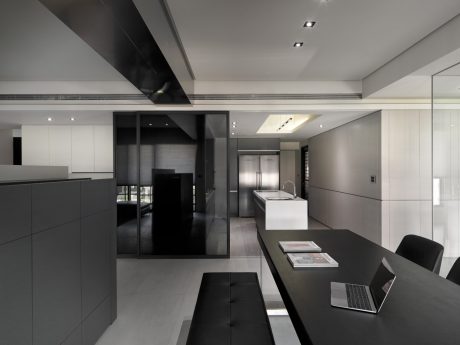

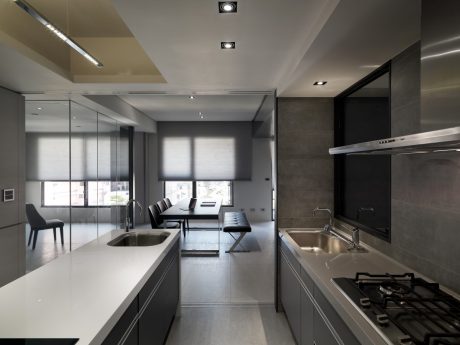
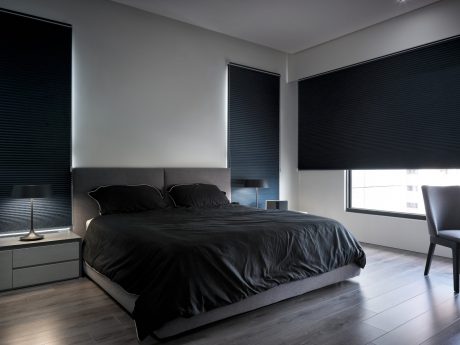
About This House
Design Philosophy
The primary focus of designing “This House” is not on style, but on evaluating and allocating resources and envisioning future possibilities.
Spatial Relationships and Functionality
The design considers the relationships between rooms, ensuring each is independent while maintaining the ability to connect. For example, a functional closet is cleverly placed at the entrance, and a shoe area is conveniently located along the main path. The living room, dining room, kitchen, and office maintain an open layout but can function independently. The kitchen and dining room can either separate or connect depending on the need, and the office can convert into a bedroom.
Multifunctional Spaces
The dining room serves not only for meals but also as a secondary workspace. Therefore, correct placement of electrical outlets and connectivity is crucial for versatility. Similarly, the TV storage serves dual purposes: one side for entertainment and the other for dining room storage. The home also includes a master bedroom, dressing room, and bathroom.
Resource Allocation and Design Choices
In terms of resource allocation, we prioritize essential functions like air conditioning (AC), lighting, and furniture. We collaborate with construction firms to provide more options for equipment and flooring that complement the overall design without increasing the budget. For less impactful elements, we adjust the color, lighting, or materials to enhance aesthetics.
Core Design Values
“This House” eliminates unnecessary decorations to focus on functionality, offering flexibility for users to personalize their interaction with the space. This approach allows individuals to explore possibilities on their own, reflecting the essence of what a home should be.
Photography by Huang Yu Wei
Visit Taipei Base Design Center
- by Matt Watts