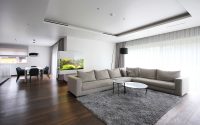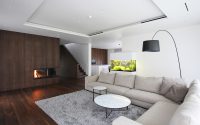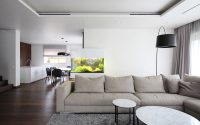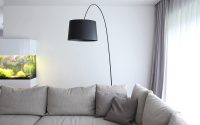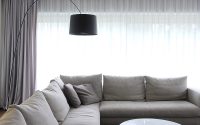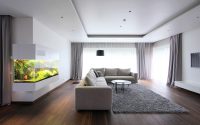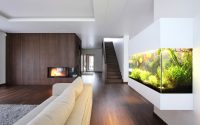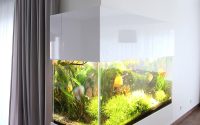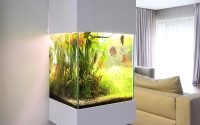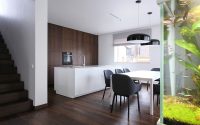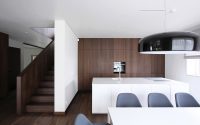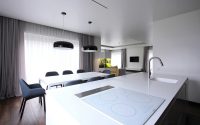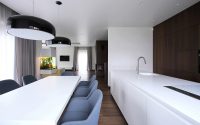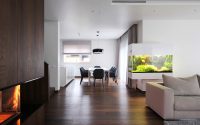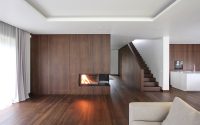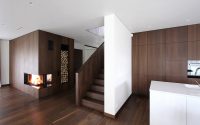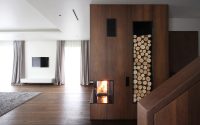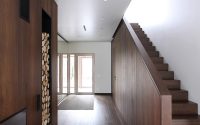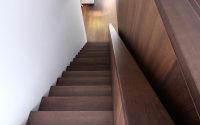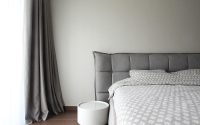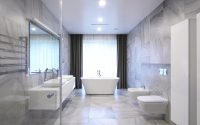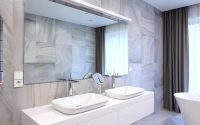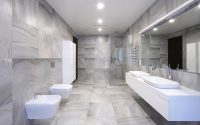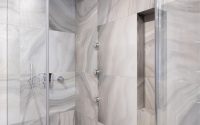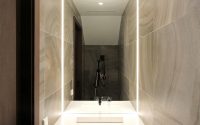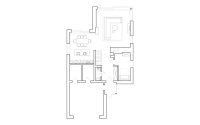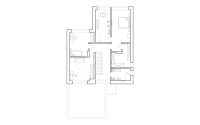House in Šiauliai by Ramūnas Manikas
Designed by Ramūnas Manikas and Valdas Kontrimas, House in Šiauliai is a contemporary two-storey residence located in Šiauliai, Lithuania.

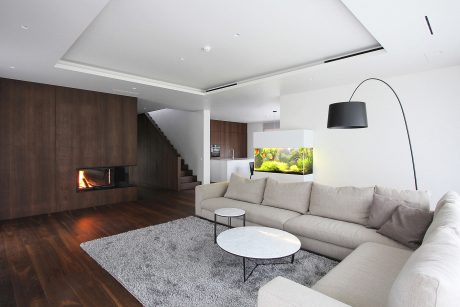
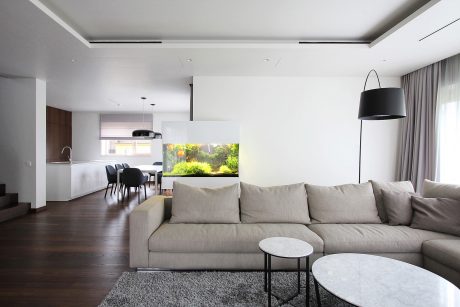
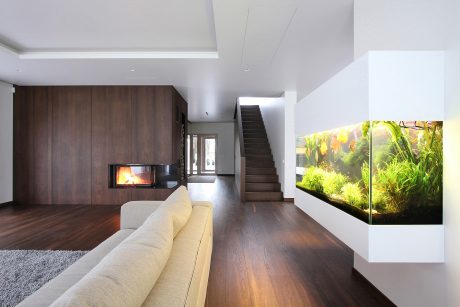
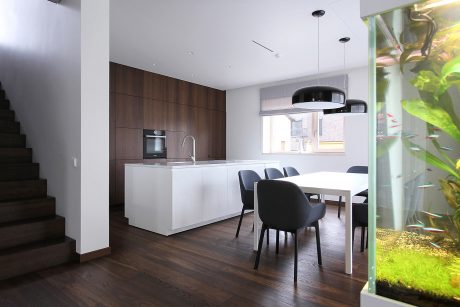
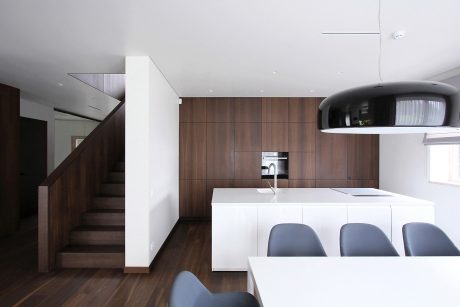
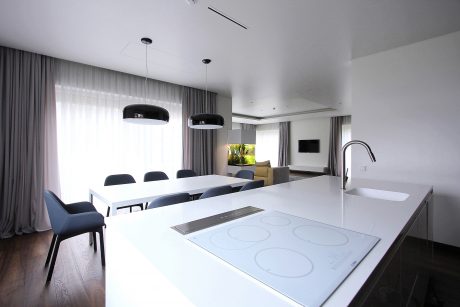
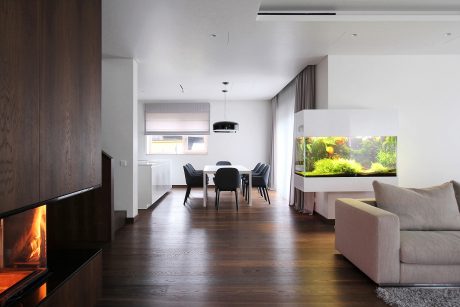
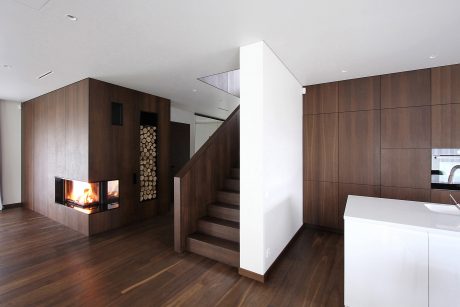
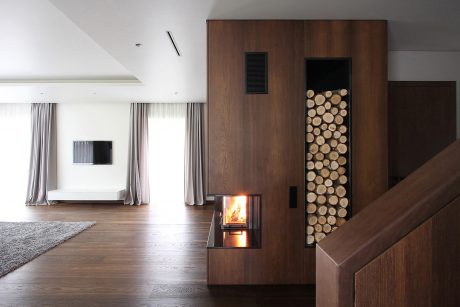
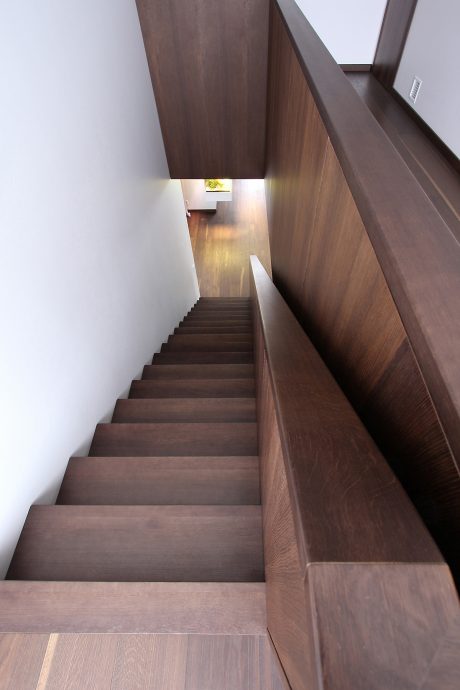
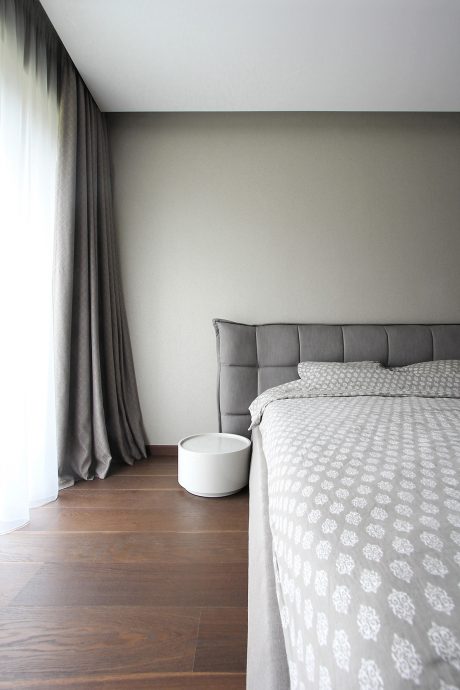
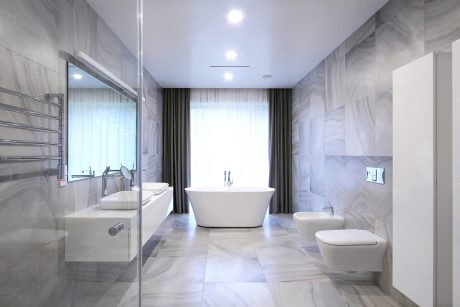
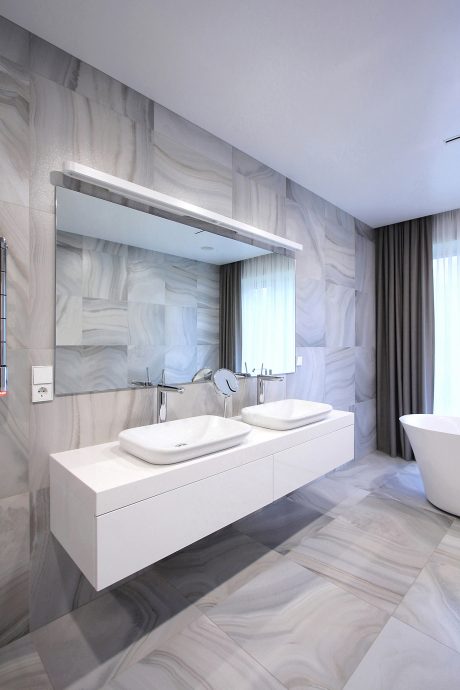
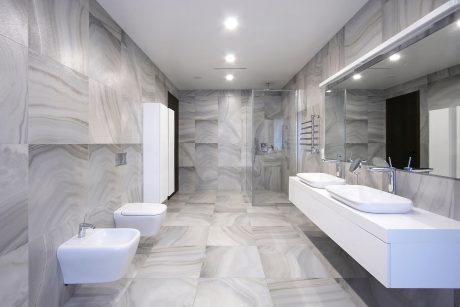
About House in Šiauliai
Streamlined Living Spaces
The common area on the first floor of the Šiauliai house merges the corridor, living room, and kitchen into one cohesive space. Meanwhile, the guest room, lavatory, boiler room, and garage stand alone. As you ascend to the second floor, you find the parents’ and children’s bedrooms, alongside a closet and two bathrooms.
Minimalist Interior Design
The house’s interior adopts a minimalist and simple style. Sharp lines in the spatial design, furniture, and the contrast of colors highlight this refined aesthetic. The dominant hue in the space is the color of smoked oak flooring, which is repeated in some veneers and doors. The pale walls and white furniture create a stark contrast with these darker tones.
Playful Touches and Consistent Themes
Black chandeliers, the stone of the fireplace, and door handles add a playful element to the decor. The main highlight on the first floor is an aquarium, which enlivens the space with its aquatic plants, bringing vibrancy and comfort. This theme of color and style continues on the second floor, maintaining a modern and consistent look throughout the house.
Photography courtesy of Ramūnas Manikas
Visit Ramūnas Manikas
- by Matt Watts