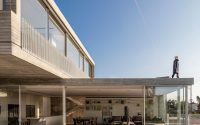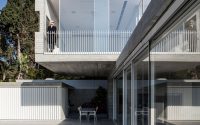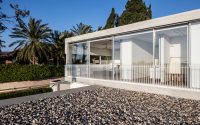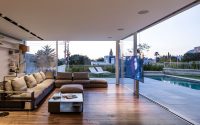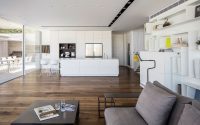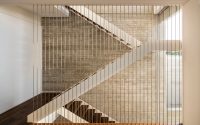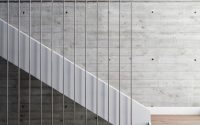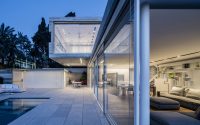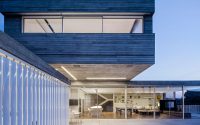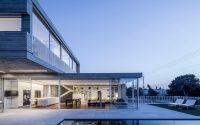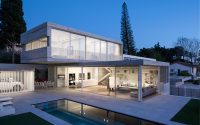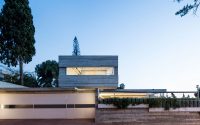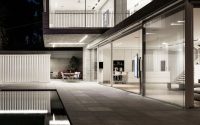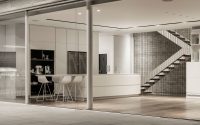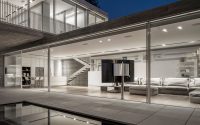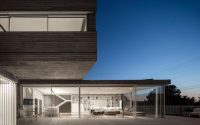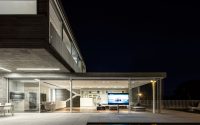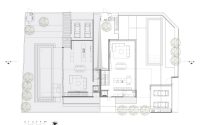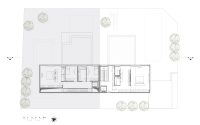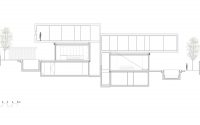Dual House by Axelrod Architects & Pitsou Kedem Architects
Located in Kfar Shmaryahu, Israel, Dual House is a contemporary two-storey residence designed in 2015 by Axelrod Architects and Pitsou Kedem Architects.
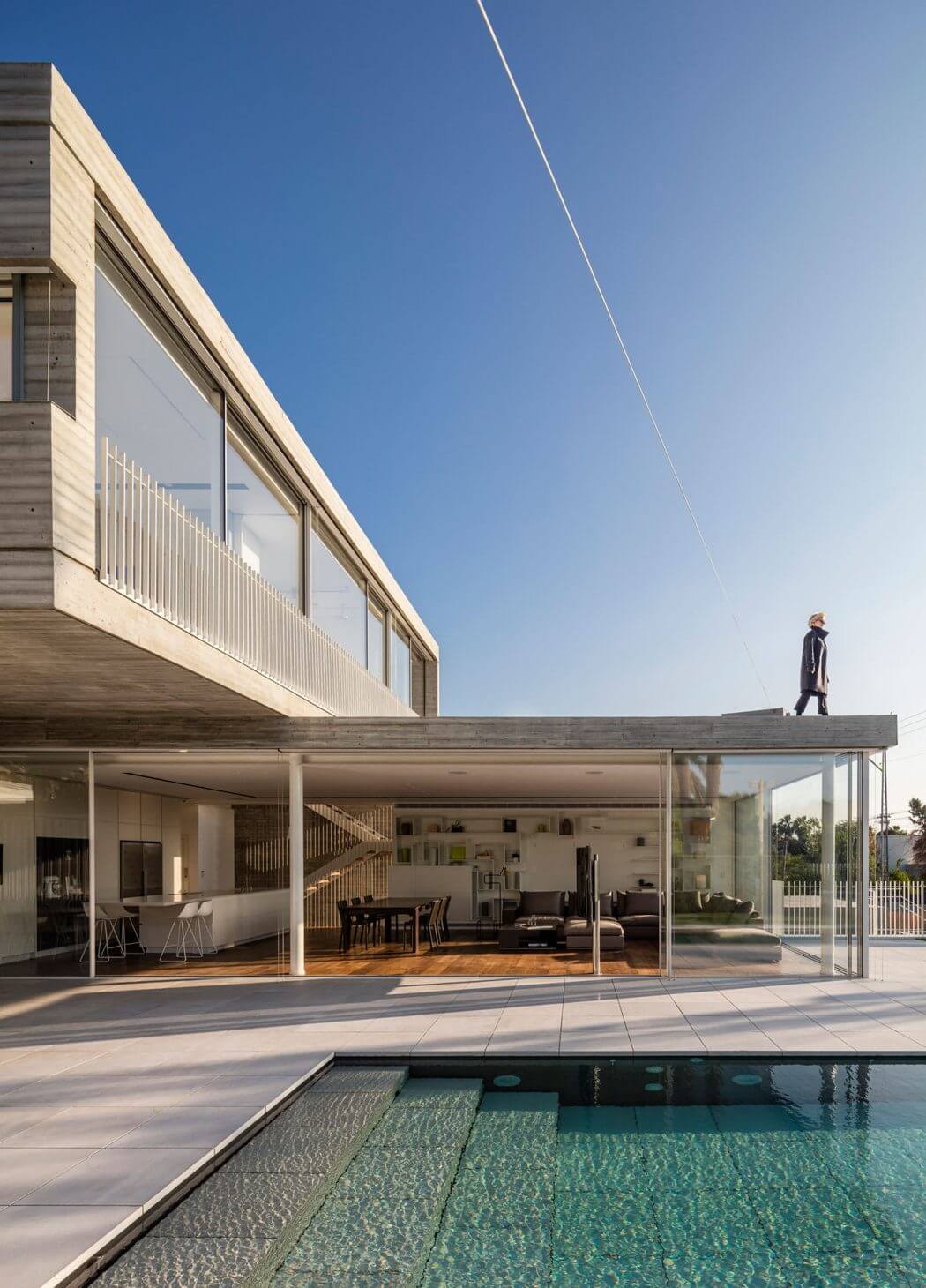









About Dual House
Dual House, designed by Axelrod Architects and Pitsou Kedem Architects, is a modern masterpiece located in Kfar Shmaryahu, Israel. This two-story house, completed in 2015, showcases a seamless blend of innovative design and contemporary aesthetics.
Striking Exterior
The exterior of Dual House commands attention with its clean lines and expansive glass panels. The upper level features large, uninterrupted windows, offering a panoramic view of the surroundings. The design emphasizes openness, creating a strong connection between the indoor and outdoor spaces. The patio and pool area extend the living space, providing a serene spot for relaxation and entertaining.
Open-Concept Living
Stepping inside, the open-concept design is immediately apparent. The living room, with its floor-to-ceiling glass walls, allows natural light to flood the space. The minimalist decor, combined with neutral tones and sleek furniture, enhances the airy feel of the room. Adjacent to the living area is the kitchen, a model of modern design featuring clean white cabinetry and a central island, perfect for both cooking and casual dining.
Seamless Transitions
Moving through the space, the dining area sits strategically between the kitchen and the living room. This layout promotes a natural flow, making it ideal for hosting gatherings. The dining area continues the theme of openness, with large windows providing views of the pool and patio.
The staircase, an architectural feature in itself, leads to the upper level where the private quarters are located. The bedrooms, designed with simplicity in mind, offer a peaceful retreat. Large windows in the bedrooms ensure that each space is bathed in natural light, creating a harmonious environment.
In summary, Dual House by Axelrod Architects and Pitsou Kedem Architects exemplifies contemporary design at its finest. The seamless integration of interior and exterior spaces, combined with the open-concept layout, makes this house a standout in modern architecture.
Photography by Amit Geron
Visit Axelrod Architects
Visit Pitsou Kedem Architects
