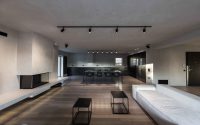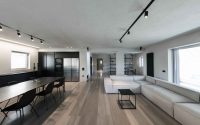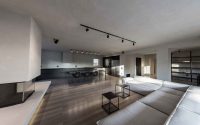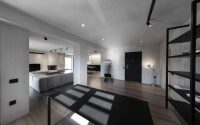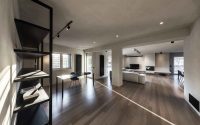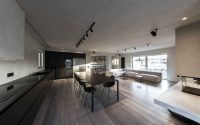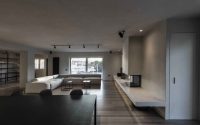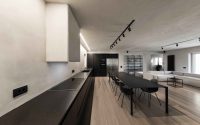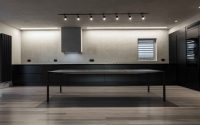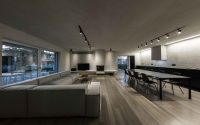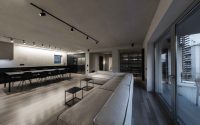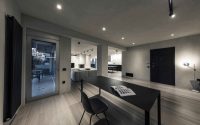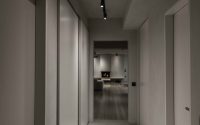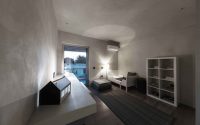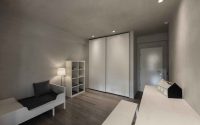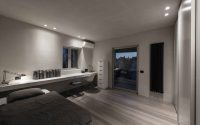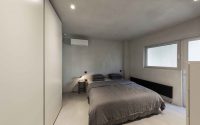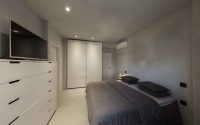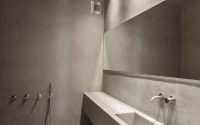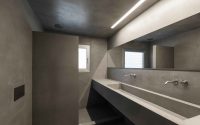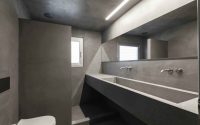Apartment in Athens by GEM Architects
Completely redesigned by GEM Architects, Apartment in Athens is a minimalist dwelling situated in the capital of Greece.
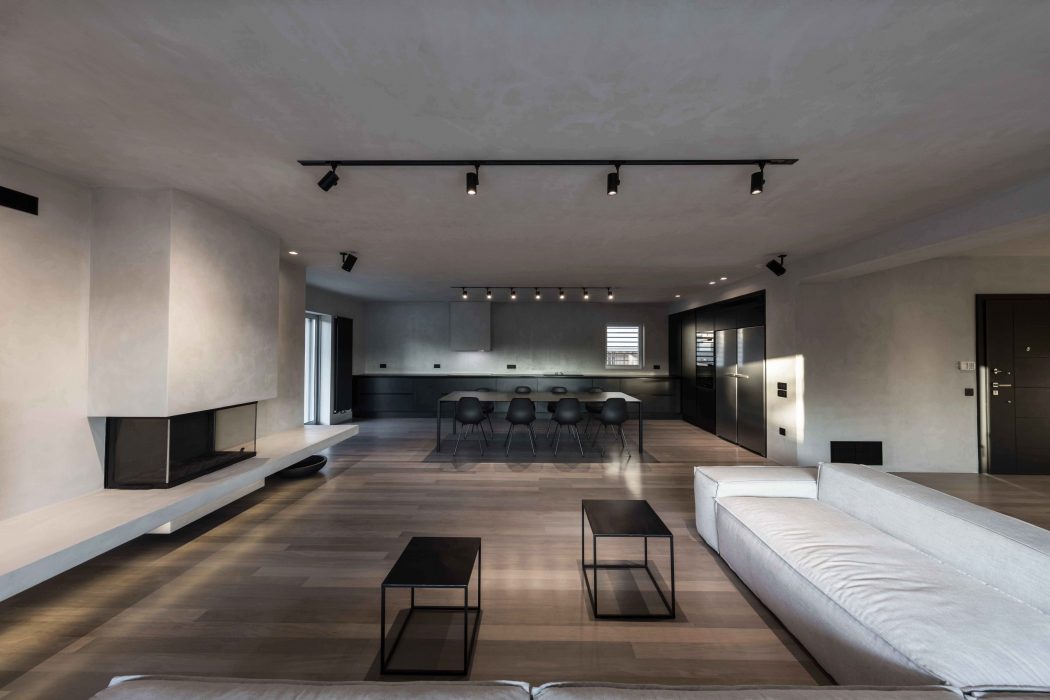









About Apartment in Athens
The owners inherited this 190 m² (2045 sq ft) flat in a northern suburb of Athens. The eclectic decor and abundant ornamentation clashed with their modern lifestyle.
Creating Minimalist Open Spaces
The design aimed to create minimalist open spaces that promote a sense of calm. They used a simple palette of materials and textures. They demolished all interior walls in the living room to open up the space and unify functions. They covered all niches to create straight lines and rectangular spaces.
Warm Grey Walls and Bold Contrasts
They used a special stucco technique on the walls to achieve a warm light grey color with natural variations. In contrast, elements like the kitchen, tables, library, fireplace, heating devices, and lighting fixtures are anthracite black. This strong contrast creates a striking visual effect.
Unified Minimalistic Bathrooms
In the bathrooms, they used natural grey cement mortar on walls and floors to maintain a unified minimalist look. They custom-made the basins and shower walls from cement board for consistency.
Most lighting fixtures are incorporated into the ceilings. However, they used spot fixtures on rails in the living room, library, and kitchen to highlight key areas.
Photography by Costas Vergas
Visit GEM Architects
- by Matt Watts