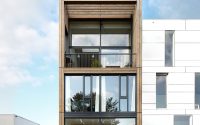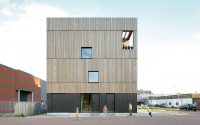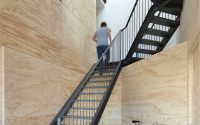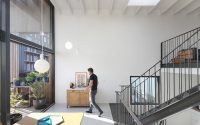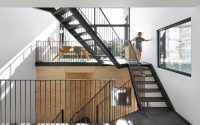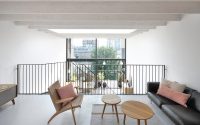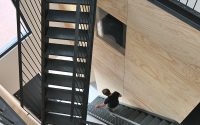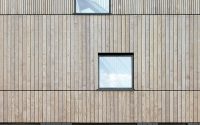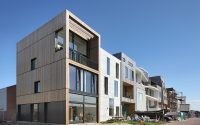Lofthouse 1 by Marc Koehler Architects
Lofthouse 1 is a modern house located in Amsterdam, Netherlands, designed in 2015 by Marc Koehler Architects.
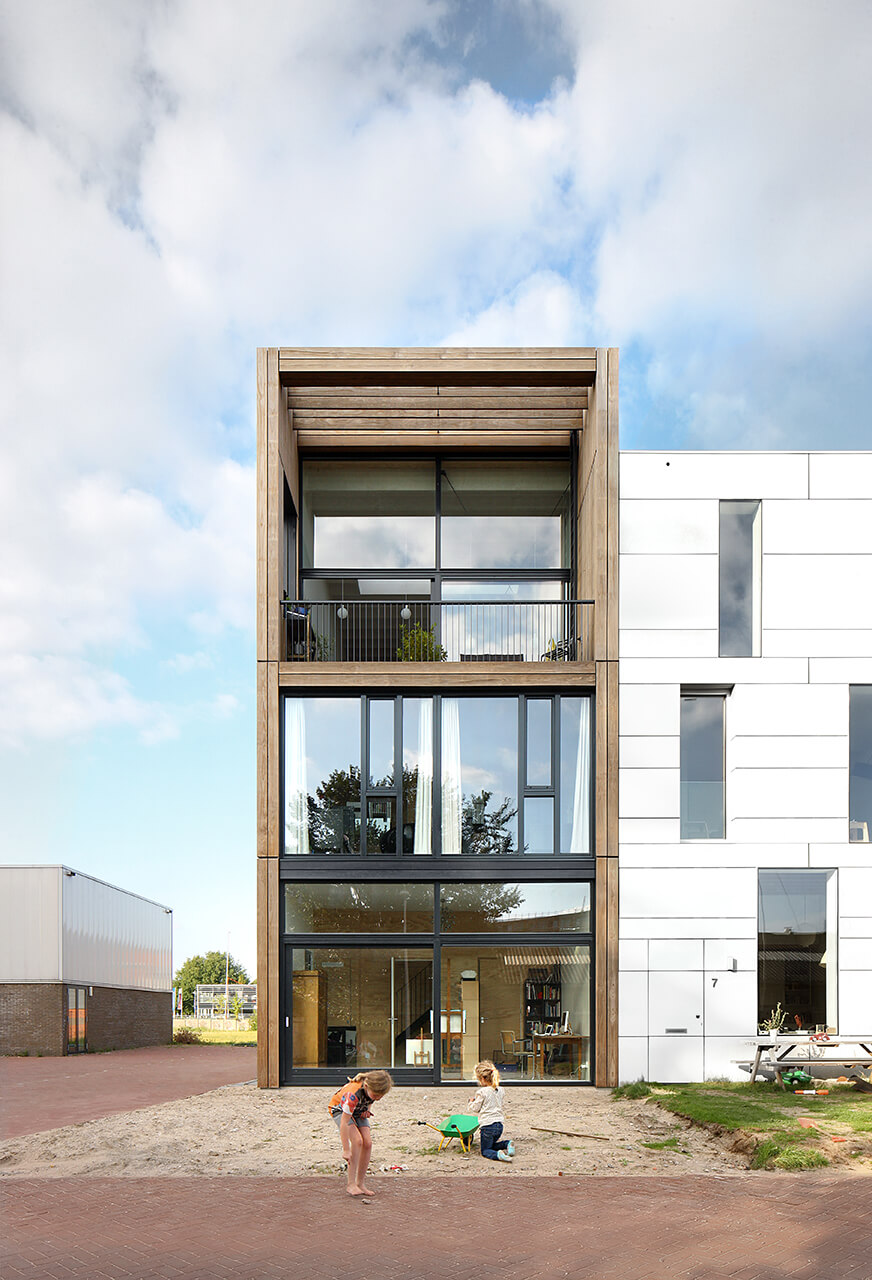







About Lofthouse 1
All floors in this corner house are interconnected in a continuous flow. The design maximizes views of its rugged, industrial surroundings. Loft House 1 is the first in a series of durable, wooden loft homes. The owners sleep downstairs and live upstairs to enjoy harbor views from the kitchen, lounge, and dining room.
Innovative Layout
The owners wanted to connect upper and lower floors seamlessly. They achieved this by incorporating a staircase that serves as a central design element. Each vertical walk becomes an engaging experience. The split-level structure places each floor half a level higher or lower than the next. This creates easy sightlines and a smooth transition between floors, unlike standard terraced houses.
Surprising Sightlines
The atrium staircase and split-level design interconnect all levels in a continuous flow. The ground floor workspace is adjacent to the garden and bedrooms. The bedrooms, designed like small houses within the house, have windows on the staircase side, creating surprising sightlines. Openings in the façade offer varied views of the surroundings.
Sturdy and Serene Atmosphere
This industrial location inspired a sturdy framework with large glazed surfaces and black painted hardwood frames. The house combines sturdiness with a serene atmosphere. It features refined wooden wall cladding, transitioning from coarse to fine, giving the façade a layered, unique look. The façade uses NobelWood, a preserved Radiata Pine softwood, which is maintenance-free and sustainable. NobelWood ages beautifully, similar to teakwood, adding to the aesthetic appeal.
Evolutionary Prototype
Loft House 1’s prefab wooden construction is based on the Superlofts concept by Marc Koehler Architects. This design, optimized and expanded, resulted in an evolutionary prototype. The wooden structure allows flexible floor installation, shortening the construction period to six months. Prefab elements took only two weeks to construct in a workshop and four days to assemble on-site.
Climate-Neutral Home
The Loft House is completely climate-neutral. Roof-mounted PV panels, a CO2-controlled ventilation system, mechanical extraction, underfloor heating, and a collective heat grid minimize energy consumption. The house, made mostly of wood, stores CO2, is lightweight, and reduces transport fuel. Wood, free from chemical substances and high radiation, regulates indoor climate by absorbing and releasing moisture. This “breathable building” principle ensures healthy indoor air quality. Wood also offers a warm, natural atmosphere and pleasant acoustics.
Photography by Filip Dujardin
Visit Marc Koehler Architects
- by Matt Watts