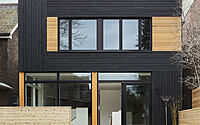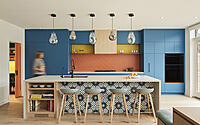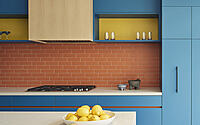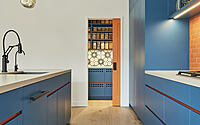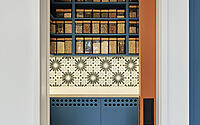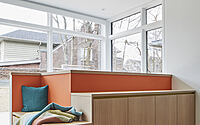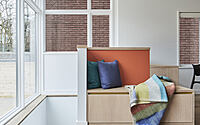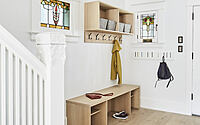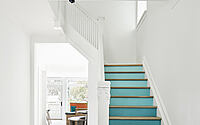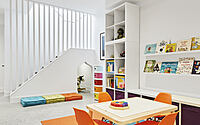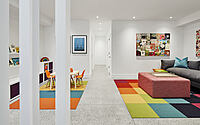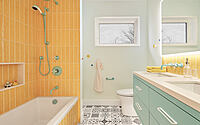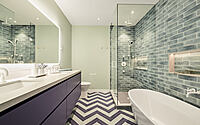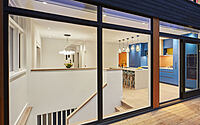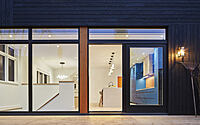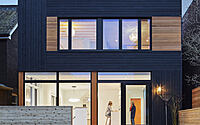Playter Estates Reinvention: A Unique Design In Toronto
This Playter Estates Reinvention – a full renovation and two-story addition to a two-story house located in the Playter Estates neighborhood of Toronto, Canada – is a stunning example of Asquith Architecture’s design vision.
With the goal of providing more light, space, and a modern twist to the 100+-year-old house, Asquith Architecture designed a bright and colorful living space that perfectly combines modern design with a traditional feel. The addition of a large deck, floor-to-ceiling windows, and vibrant kitchen and bathroom spaces give this home a unique look that is sure to stand out in the vibrant city of Toronto.











About Playter Estates
Transforming a Century-Old Toronto Home: A Playter Estates Renovation Story
In the heart of Toronto’s Playter Estates, a young family of five was in need of a more spacious and inviting home. Their 100+-year-old house was cramped, dark, and lacked any connection to the exterior. As part of their vision, they wanted a bright and airy kitchen that could become the heart of the home. The challenge was to renovate the existing house and add a new two-storey addition while retaining the home’s traditional charm.
Expanding and Brightening the Space
The design team re-imagined the house to create a new two-storey addition that expanded the ground floor kitchen area and dining space. The addition also allowed for a large deck that extended the living space outdoors. The ground floor windows were replaced with floor-to-ceiling windows that allow natural light to flood the space, creating an open and airy feel. The renovation also involved lowering the basement floor of the existing house to create a high-ceilinged and light-filled family room and playroom for the kids.
An Eye-catching, Brightly Colored Kitchen
The kitchen is the heart of the home, and the homeowners wanted it to be a colorful and inviting space. The new kitchen design includes a large central island with a backdrop of cabinets and built-in appliances in teal, with orange and yellow accents. The pantry, cleverly hidden behind an orange door, is expertly organized to house a well-stocked inventory. The new spaces have been transformed into an open, airy, and inviting area that complements the traditional charm of the home.
Creating Colorful and Playful Spaces
The rejuvenated spaces feature pops of colors against a bright white backdrop. The oak veneer millwork throughout the kitchen and dining area provides a warm, European feel. The front entry has been opened up to create more space, while maintaining some traditional wood detailing. The ensuite bathroom features a serene aqua tile palette with rich purple accents. The children’s bathroom is a colorful explosion, with a cyan vanity and fixtures set against a bright yellow tile surround and black-and-white animated floor tile. The basement playroom includes a secret hiding place complete with a kids’ size door opening, and the colorful carpet tiles and furnishings complete the bright and playful room.
A Striking Exterior
The exterior of the addition features dark wood siding contrasted with orange stained cedar accents, extending the color theme to the outside. The result is a striking and inviting home that meets the needs of a growing family, while still maintaining its traditional charm and character.
In conclusion, the Playter Estates renovation project transformed a century-old Toronto home into a bright, airy, and playful space that meets the needs of a young family. The new design expands the living space while retaining the traditional charm of the home. The colorful and inviting spaces, including the heart of the home, the kitchen, and the bright and playful basement playroom, create a home that is welcoming and playful.
Photography by Nanne Springer
Visit Asquith Architecture
- by Matt Watts