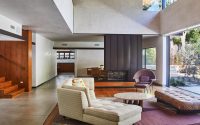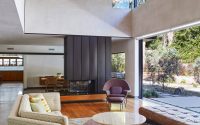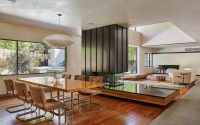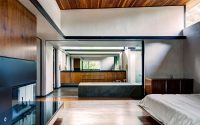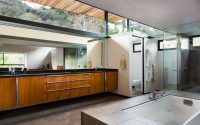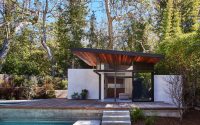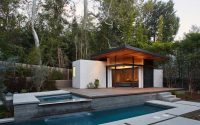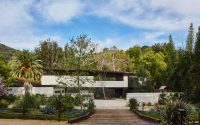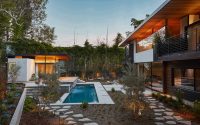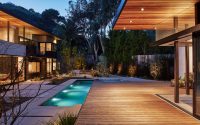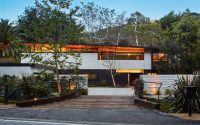Mandeville Canyon Home by Jesse Bornstein
Located in Mandeville Canyon, California, Mandeville Canyon Home is an inspiring private residence designed in 2015 by Jesse Bornstein.

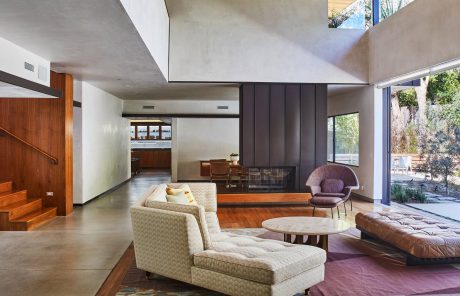
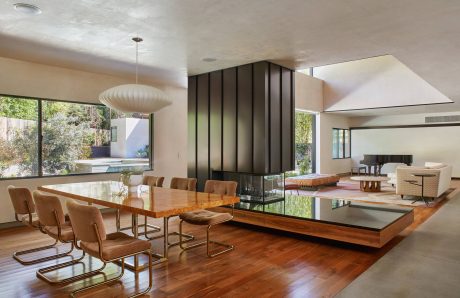
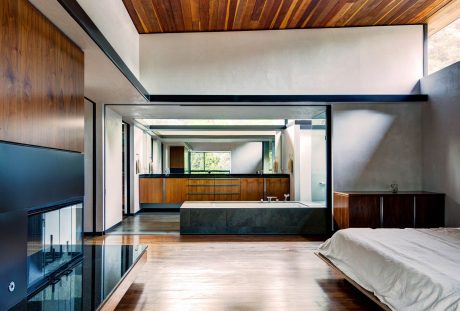
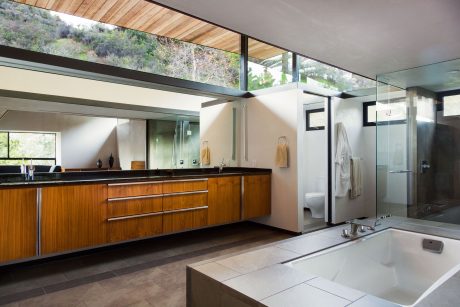
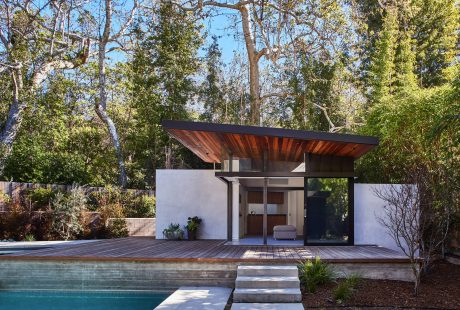
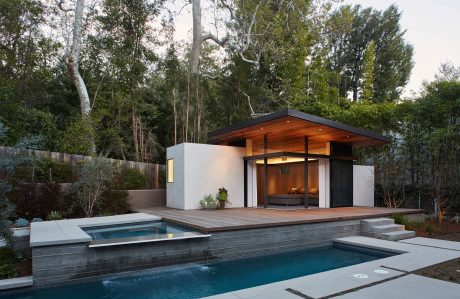
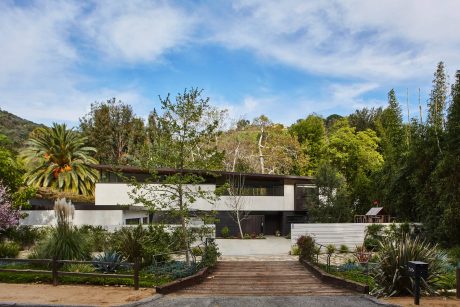
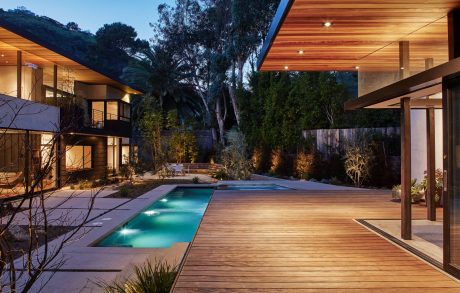
About Mandeville Canyon Home
Introducing Mandeville Canyon Home
Nestled in the picturesque Mandeville Canyon of California, the Mandeville Canyon Home epitomizes contemporary design with its bold yet simplistic architectural language. Designed in 2015 by Jesse Bornstein, this house captures the essence of modern Californian living through its seamless integration of indoor and outdoor spaces.
Exterior Elegance
The journey into the Mandeville Canyon Home begins with its striking facade. The house’s exterior showcases a mix of smooth white panels and dark, textured wood that juxtapose to create a visually captivating structure. Large windows break the monotony of the walls, inviting onlookers to glimpse the sophisticated interior. As evening falls, the house comes alive with strategically placed lighting that highlights its geometric forms and the lush greenery that surrounds it.
Moving through the landscaped garden, the paths laid with natural stone lead to distinct outdoor areas, including a serene pool flanked by minimalist lounging areas. The design of the garden maintains a balance between modern design and natural beauty, providing a welcoming transition from the urban exterior to the tranquil interiors.
Interior Design – Room by Room
Upon entering the home, visitors are greeted by a spacious living room that looks out to the verdant garden through floor-to-ceiling glass doors. The room is anchored by a sleek, low-profile sofa facing a large, open fireplace, creating a warm gathering spot. The living room opens seamlessly into a dining area, where a long wooden table under a contemporary chandelier speaks to shared meals and conversations.
The kitchen, designed with functionality in mind, features top-of-the-line appliances embedded into smooth wooden cabinetry. The clean lines and uncluttered surfaces emphasize the contemporary feel, while large windows provide abundant natural light and views that make cooking a delight.
Adjacent to the kitchen, a more private bedroom suite offers a retreat-like feel with direct access to the outdoor areas, reinforcing the connection between indoor comfort and outdoor freshness. The bathroom, featuring a deep soaking tub and glass-enclosed shower, provides views of the canyon while ensuring privacy.
Each room within the Mandeville Canyon Home is thoughtfully designed to maintain a flow that is both logical and luxurious. Wood and stone materials are consistently used to carry the natural beauty of the outside world into every indoor space, creating a cohesive aesthetic that is both refined and inviting.
Conclusively, the Mandeville Canyon Home by Jesse Bornstein is a stunning example of contemporary architecture and design that respects its environment while providing a functional, beautiful living space for its inhabitants.
Photography by Dan Arnold
Visit BornArch
- by Matt Watts
