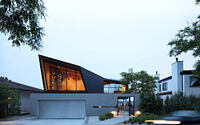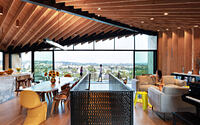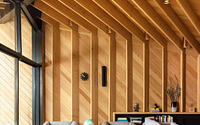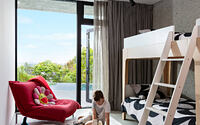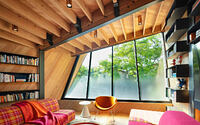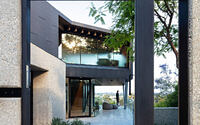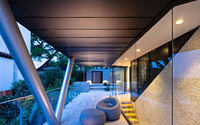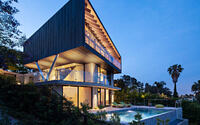West Los Angeles Residence by Clive Wilkinson Architects
Explore the innovative design of the West Los Angeles Residence, a contemporary gem nestled in the vibrant hills of Los Angeles, California. Designed by Clive Wilkinson Architects in 2019, this single-family home masterfully combines individual spaces with communal areas, creating a harmonious living environment that caters to the unique dynamics of the modern family.
This residence is not only a testament to stylish living but also to the transformative power of architecture in adapting to the ever-evolving needs of the family unit. With its distinct levels serving different purposes and its top floor acting as a cozy observatory, this house truly encapsulates the spirit of modern Californian living.









About West Los Angeles Residence
Designing a Home for Two Families
When architect Clive Wilkinson and his wife Elisabeth merged their families, they needed a home that could accommodate their unique needs. With two young children and a 13-year-old daughter, they required separate spaces for personal growth while still bringing their families together. Thus, the house was designed to provide vertical spatial separation, with each floor serving a different purpose.
Spatial Separation for Personal Growth
The ground floor of the house features three children’s bedrooms and a studio, while the middle floor holds the master bedroom and a guest bedroom. Finally, the top floor acts as the large communal space where the family can gather. This layout allows each family member to have their own territory while still promoting social, recreational, and dining needs.
Matching the Scale of Neighbors
The house’s exterior design matches the two-story scale of the surrounding houses, entered from the rear street. The front entry terrace leads visitors upstairs to a full-width balcony, offering a breathtaking view of the urban landscape below. The south-facing living floor is open and spacious, with kitchen, dining, and living areas co-existing in a large beamed attic space made entirely of wood. The rear of this floor features an enclosed library with black steel shelving, while the exterior is clad in black zinc panels, emphasizing its role as the crow’s nest or observatory of the house.
Functional Lower Floors
The lower floors of the house contain five bedrooms and five bathrooms, as well as a den and small gym. The children’s bedrooms open onto a stone-tiled pool terrace and garden that extends down the hill, providing three distinct social spaces: the living attic, the pool deck, and the garden terrace.
Conclusion
This beautiful home is the result of a thoughtful design that meets the unique needs of two merging families. The vertical spatial separation and varying levels allow for personal growth while still promoting social interaction. The beautiful exterior, complete with a balcony and observatory, offers an incredible view of the surrounding urban landscape. With separate spaces for children and adults, this home provides a perfect balance of privacy and togetherness for the entire family.
Photography by WLA
Visit Clive Wilkinson Architects
- by Matt Watts