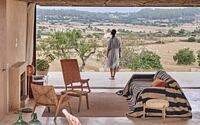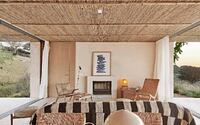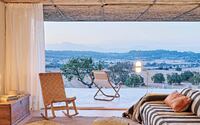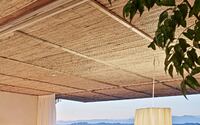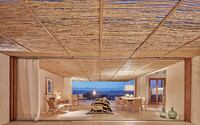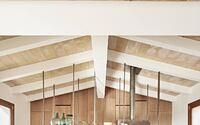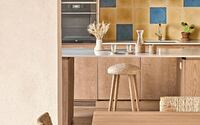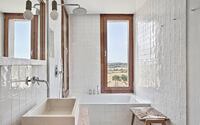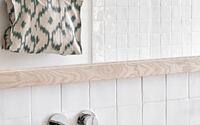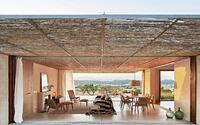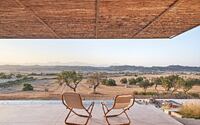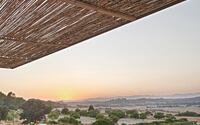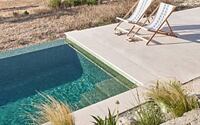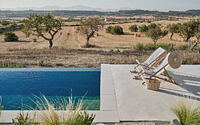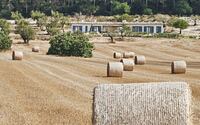Casa Palerm by Ohlab – Oliver Hernaiz Architecture Lab
Nestled in the quaint village of Lloret de Vistalegre on the breathtaking island of Mallorca, Spain, discover the fusion of modern functionality and traditional charm in the Casa Palerm project. This beautiful extension of a rural hotel, now a delightful holiday home, is a masterpiece created by Ohlab – Oliver Hernaiz Architecture Lab. Seamlessly blending into its tranquil countryside setting, this home boasts discreet architecture that is both economically and energetically efficient.
Designed with an elongated, single-level volume under a pitched roof, Casa Palerm is a striking testament to the captivating beauty of minimalist design. This harmonious abode captures the essence of its surroundings, offering panoramic views of the picturesque Tramontana mountains and countryside while soaking in abundant southern sunlight.
Experience the allure of this Mediterranean haven, where every detail has been meticulously planned to enhance the comfort and appeal of the property, from the unique wattle pergola filtering sunlight to the local stone marés furnishings and artisan cement floors. Welcome to Casa Palerm, where the beauty of nature meets sophisticated design.









About Casa Palerm
Discreet architecture integrated with the environment
This project features a discreet architecture that blends seamlessly with its surrounding environment. The design of the house is not only aesthetically pleasing, but also performs efficiently both economically and energetically.
Compact and elongated volume with pitched roof
The program is resolved in a single level, featuring a compact and elongated volume with a pitched roof. The width of the building is kept to six meters to enable the use of low-cost beams and structures without columns. The building layout runs parallel to the slope of the terrain, allowing all rooms to enjoy magnificent views of the countryside and the Tramontana mountains to the north, and to take advantage of the sun in the south.
Central hole with a living-dining room
The volume of the building is perforated by an imaginary box, creating a central hole that houses the living-dining room. A concrete tongue on the floor creates terraces on each side of the living space, which expands and connects to the landscape. The ceiling features a wattle pergola that crosses the hollow space and expands on both sides. This arrangement provides protection from the summer sun and creates a Mediterranean play of lights and shadows. The windows of this space can be completely hidden in the walls of the facade, turning the living-dining room into an external porch and allowing it to invade the north and south terraces depending on the season.
Personal imagery evoking old movie theaters
The south terrace features a wide bench made of local stone marés, from where one can view the framed landscape through the big opening of the house that intentionally has a panoramic format with a cinematographic proportion of 2.66:1. This ratio of the old Cinemascope evokes the personal imagery that brings us back to old movie theaters. Thus, from the south terrace, one can watch the living room as the stage of everyday life, with both the fields and the Tramontana mountains panoramically cropped as a backdrop.
Effective and efficient solutions
The house is not only beautifully designed, but also features effective and energy-efficient solutions. The wattle pergola, Mallorquian shutters, and planting of deciduous trees provide shade during the summer months, while the rainwater is stored in a water tank and reused for irrigation, filling toilet tanks, and for the pool. Traditional construction details are used, along with a palette of natural and local materials, including rustic lime mortar plastering, reused ceramic roof tiles, hydraulic tiles, local mares stone, cane, sepi wood, and artisan cement floors and sinks.
In summary, this house is an excellent example of discreet and efficient architecture that blends harmoniously with its environment, while providing comfortable and energy-efficient living spaces.
Photography by José Hevia
Visit Ohlab – Oliver Hernaiz Architecture Lab
- by Matt Watts
