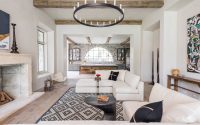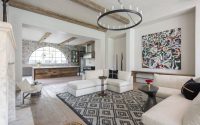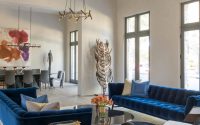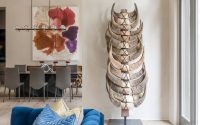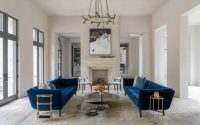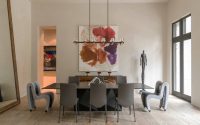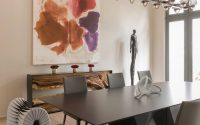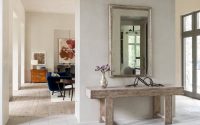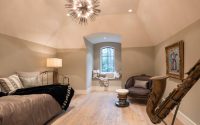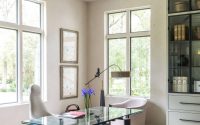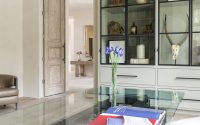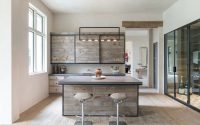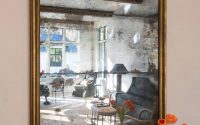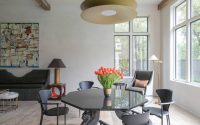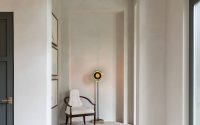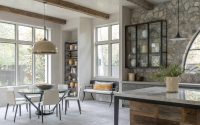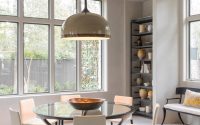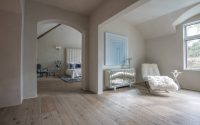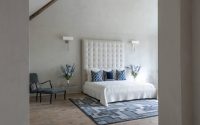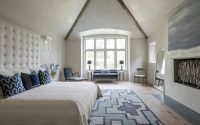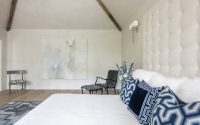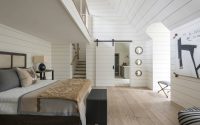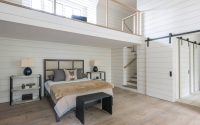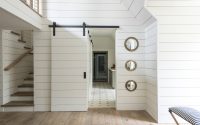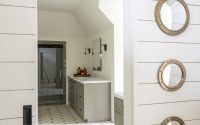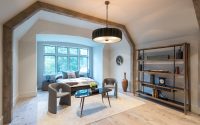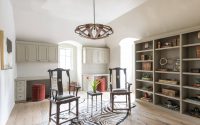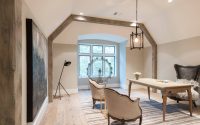French Normandy by Bankston May Associates
French Normandy is a lovely contemporary home situated in Houston, Texas, designed in 2016 by Bankston May Associates.














About French Normandy
Welcome to French Normandy, a contemporary masterpiece in residential design by Bankston May Associates, located in the heart of Houston, Texas. Designed in 2016, this house showcases a perfect blend of modern aesthetics with classic elements, ensuring a unique yet inviting living experience.
A Seamless Transition from Exterior Elegance to Interior Sophistication
Upon entering the French Normandy, the living room sets a high standard with its expansive layout and clean lines. Exposed wooden beams overhead suggest rustic charm while the modern furniture pieces, like the plush white sofa and minimalistic black accents, introduce a sleek, contemporary vibe. The large circular chandelier acts as a focal point, complementing the natural light streaming through the grand arched window.
Culinary Excellence in the Kitchen
Moving into the kitchen, the design transitions into a space of both style and function. The open plan allows for easy movement between work zones, featuring state-of-the-art appliances and a long kitchen island made of reclaimed wood, ideal for casual dining or morning coffee. Large, grey stone tiles lay the groundwork, offering durability and adding an earthy tone that contrasts with the light wooden cabinetry.
Personal Retreats: Bedrooms and Bathrooms
Each bedroom in French Normandy offers a private retreat, with the master bedroom highlighting an understated luxury. A padded, white headboard extends up to the ceiling, framed by natural wooden beams that match those found throughout the home. The adjoining bathroom echoes this theme with spa-like features, including a walk-in shower and a freestanding tub, surrounded by soothing grey and white tones.
The continuity of design is evident as you explore further, with each room flowing into the next while maintaining its unique character. The use of natural materials, like wood and stone, alongside modern furnishings, creates a balanced environment that feels both grounded and airy.
Bankston May Associates’ French Normandy project not only respects the architectural traditions it draws from but also innovates within them, creating a home that is both functional and visually striking.
Photography courtesy of Bankston May Associates
Visit Bankston May Associates
- by Matt Watts