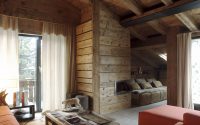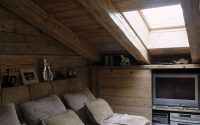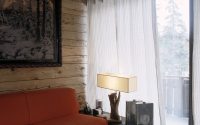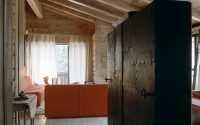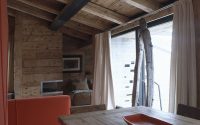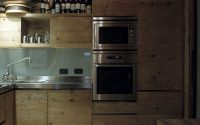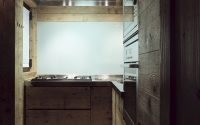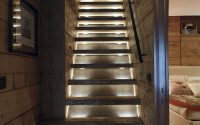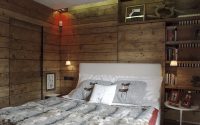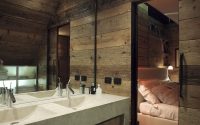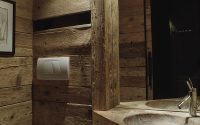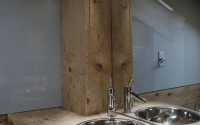Attic in Cortina d’Ampezzo by Mario Mazzer Architects
Designed by Mario Mazzer Architects, Attic in Cortina d’Ampezzo is a rustic mountain apartment located in Cortina d’Ampezzo, Italy.

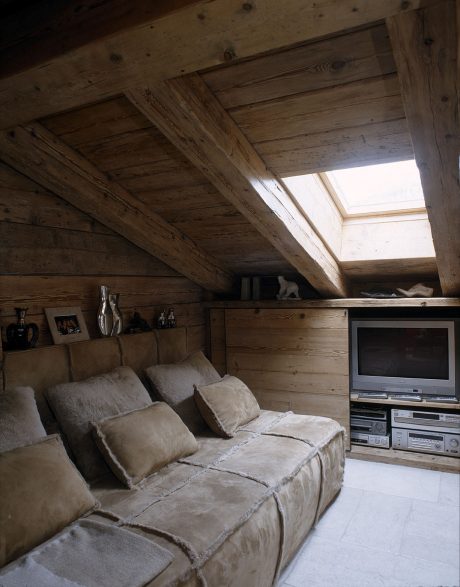
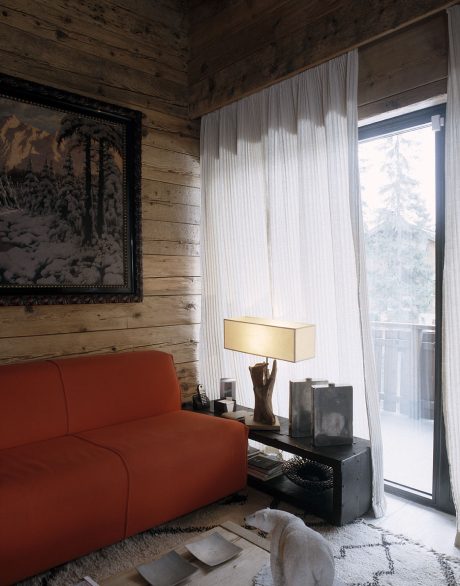
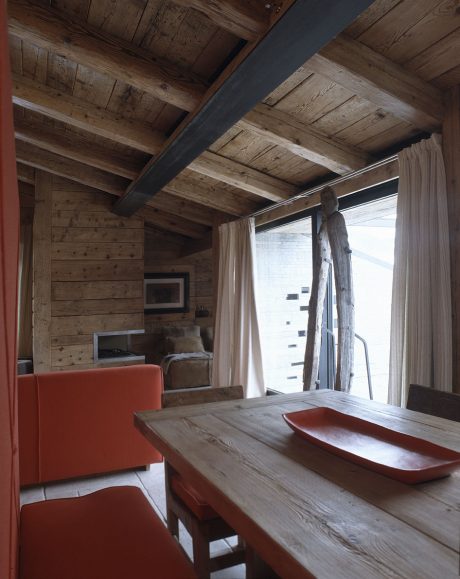
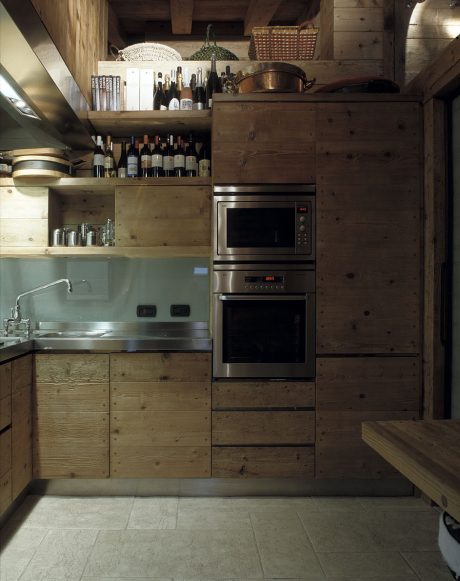
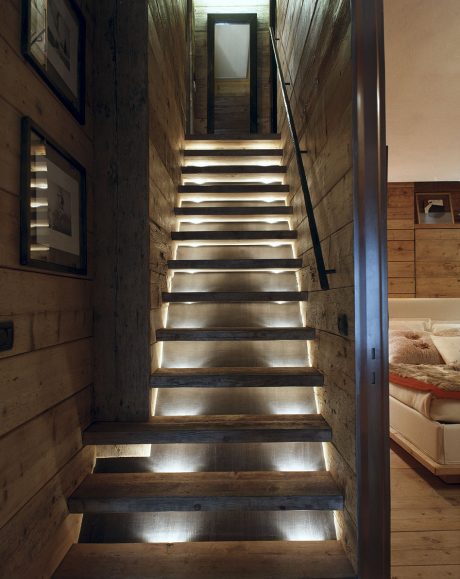
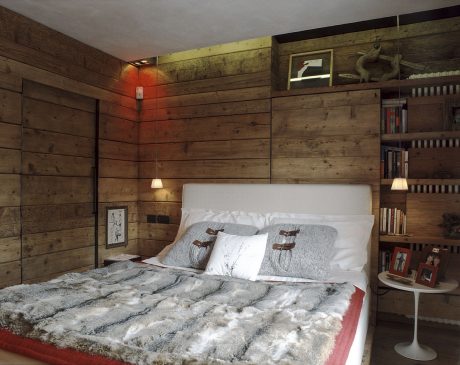
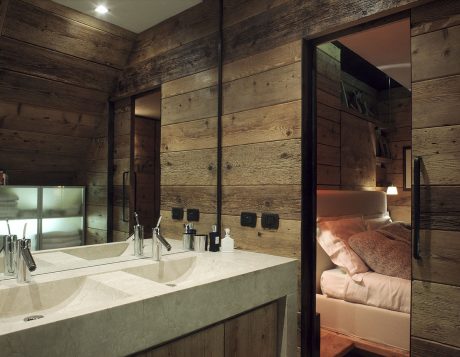
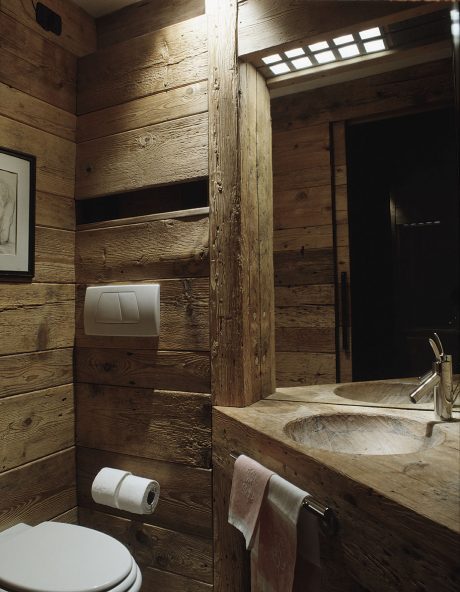
About Attic in Cortina d’Ampezzo
Overview of the Apartment Renovation
Located on the top floor of a 1960s building, this apartment recently underwent significant renovation. The transformation included an expansion of the living space and gave the apartment a distinctive look. Workers crafted a seamless environment by selecting traditional materials that highlight the variety of sensory experiences they offer.
Reclaimed Materials and Structural Elements
The apartment features wooden components reclaimed from a dismantled South Tyrolean farm. After extensive cleaning and restoration, these elements now reveal the stunning aged quality of the wood. These beams and planks now serve as materials for new roofs, stairs, floors, and walls, breathing historical life into the structure.
Innovative Construction Techniques
The walls consist of sandwich plates stacked together with soundproofing materials inside. This setup ensures a smooth flow throughout the space, interrupted only by functional elements made of contrasting materials such as frosted glass and polished steel. The living area’s floor, made of Botticino marble slabs, is polished and sanded by hand to create a soft, warm surface.
Unique Design Features
A striking feature in the roof creates an outdoor stone terrace, providing expansive views of the Tofane mountains. The ceiling in the master bedroom features a unique steel border that houses lighting fixtures and curtains, emphasizing the ceiling’s intricate design. The small bathroom showcases a sink made from carved old beams, and a shower enclosure carved from a single block, enhancing the blend of textures and materials throughout the home.
Art and Furnishings
All furnishings were custom-designed, utilizing aged spruce for storage, steel for the kitchen, and rusted iron for the entry-dining room divider. This includes iron plates welded together to create a visually striking texture. The dining chairs, sourced from Burgundy, date back to the 18th century, typical of shepherd homes. Sculptures in the living room, originally fence poles from the Breton countryside, were crafted by unknown artisans in the late 19th century. The living room also houses a large painting from the 19th century, employing a unique technique that adapts to varying light conditions.
Incorporating historical and tactile elements, this renovation blends the old with the new, crafting a space that’s both visually captivating and deeply functional.
Photography courtesy of Mario Mazzer Architects
Visit Mario Mazzer Architects
- by Matt Watts