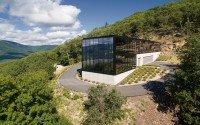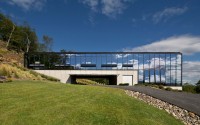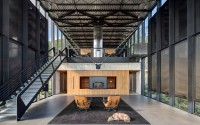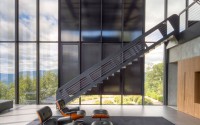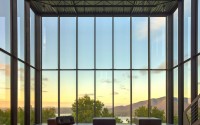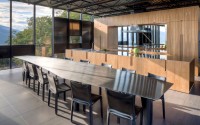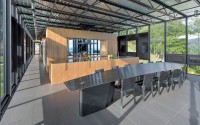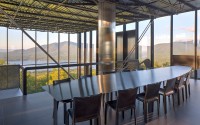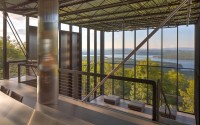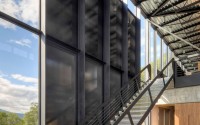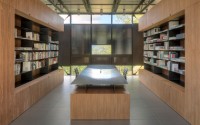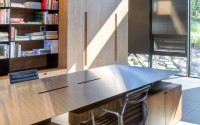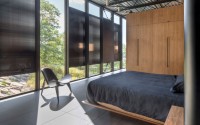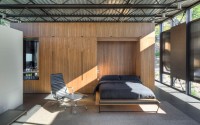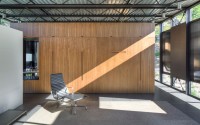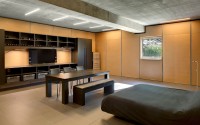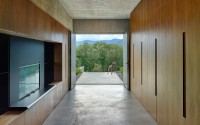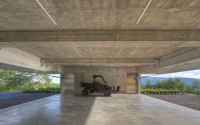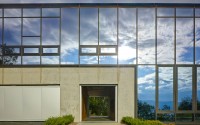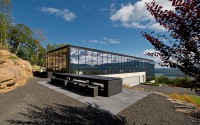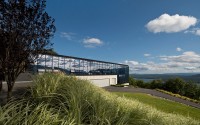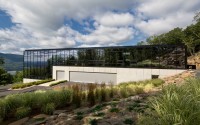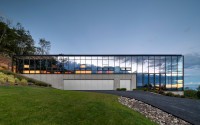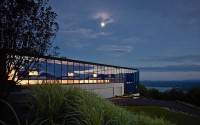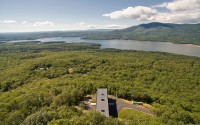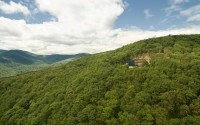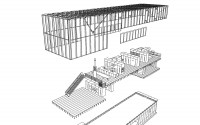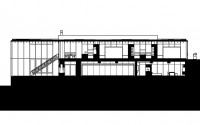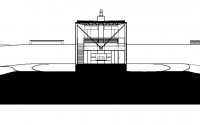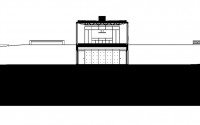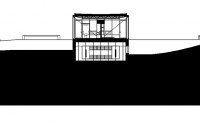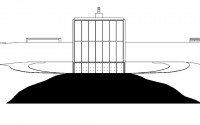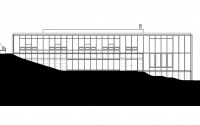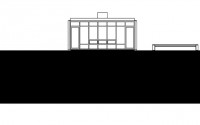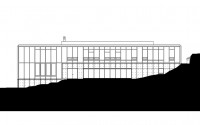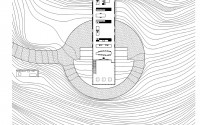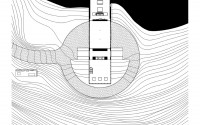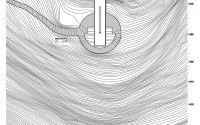Shokan House by Jay Bargmann
Designed by Jay Bargmann, this spacious private residence is situated at the edge of the Ashokan reservoir, in New York, United States.



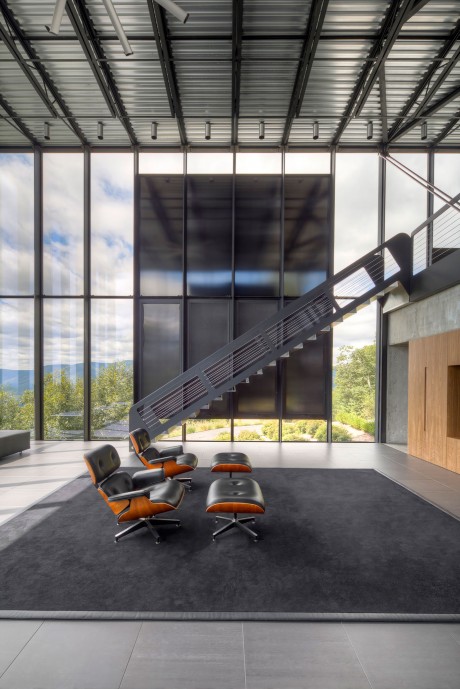
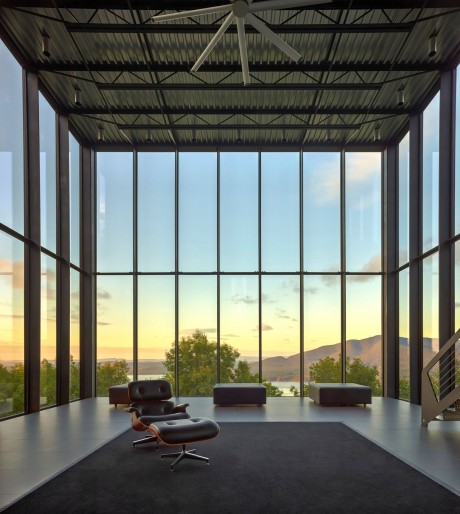
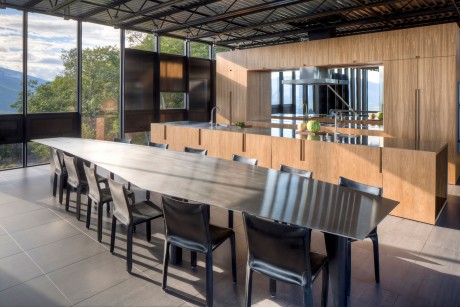
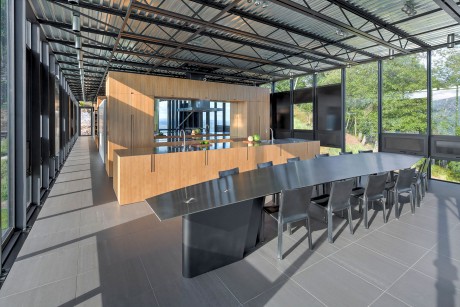
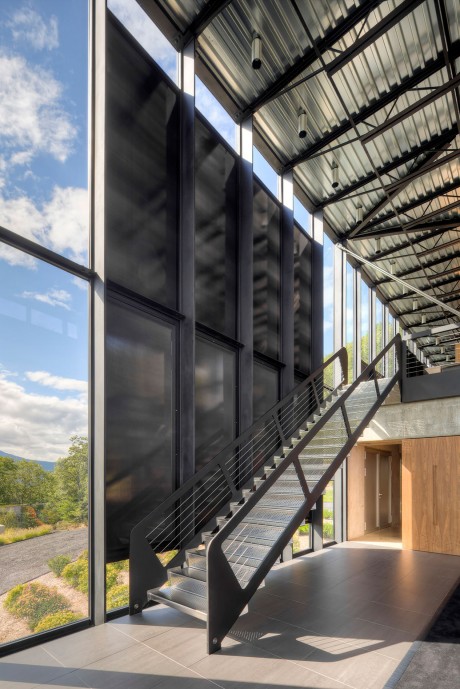
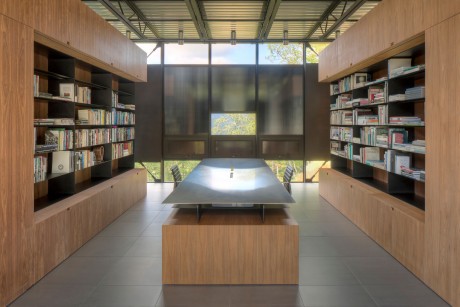
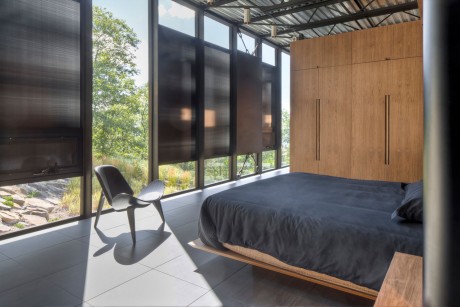
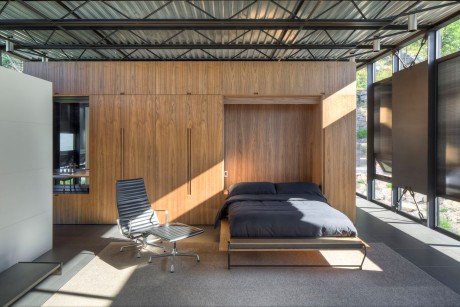
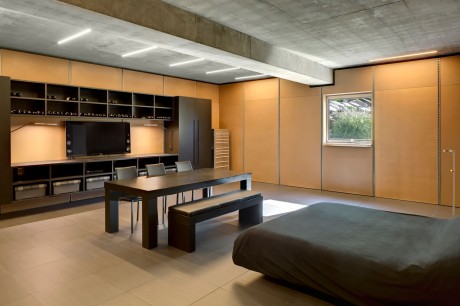
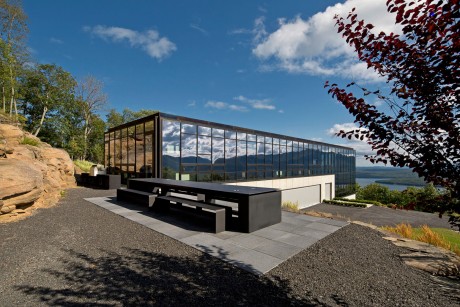
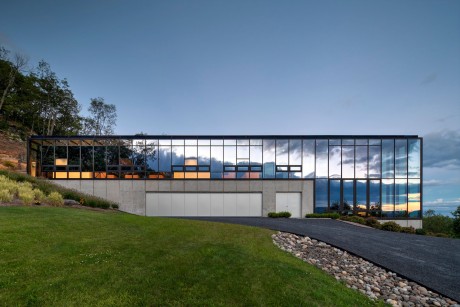
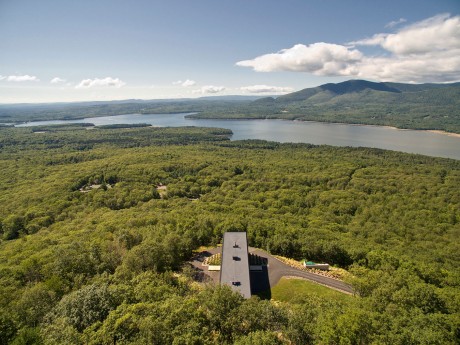
Description by Jay Bargmann
The house stands at the edge of the Ashokan reservoir, just below the summit of a Catskill mountain, with views extending south across and beyond the reservoir to the horizon. Oak, fir, spruce, and an occasional birch surround the house. Hawks, turkey, fox, deer and bear regularly appear.
A ½-mile gravel road curves around a grass-banked pond, leading to the long western elevation of the house and then extends, in an arc, around the southern elevation.
The 6,00 square foot house is entered from the east or west through doors set into the concrete foundation enclosing a vestibule, a bedroom and the garage. From the concrete walled vestibule with its fireplace, one turns and enters the steel-framed living room with views across treetops to the reservoir, the distant mountains and the surrounding forest.
At the top of the stair, the dining room and kitchen afford a second, more elevated view across the Reservoir to the mountains extending to the East and West. Two bedrooms and a library complete this level. The house terminates in a boulder-faced cliff, a stone terrace and herb garden on the West and a single bench to the east that sits in the tree-filtered morning light.
The exposed, reinforced concrete foundation bears on rock, the glass enclosure is built of “T” sections, bolted to the foundation, supporting open web joists, 4 feet on center. The “T” sections also serve as the frame for the glass wall, integrating structure and enclosure.
Services are run beneath the ceramic tile access floor and can be readily accessed, reconfigured or extended. Walnut cabinets define interior spaces. Furniture is walnut and painted steel with stainless steel work surfaces. The horizontal stainless steel planes mimic the surface tones of the reservoir and subtly reflect the atmospheric conditions.
Steel, glass, concrete, ceramic and wood are left exposed and unadorned. Every piece records the construction of the house and is essential to the concept. The house is lucid and laconic.
Photography by Brad Feinknopf
- by Matt Watts