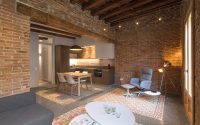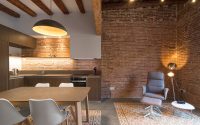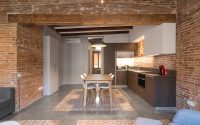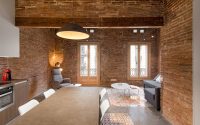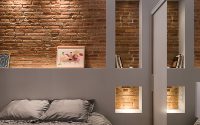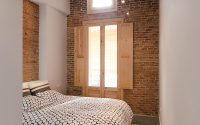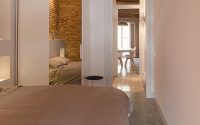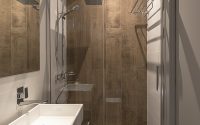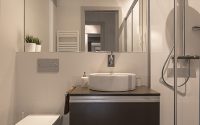Apartment M11 by FFWD
Apartment M11 is a modern brick home located in Barcelona, Spain, designed in 2016 by FFWD.

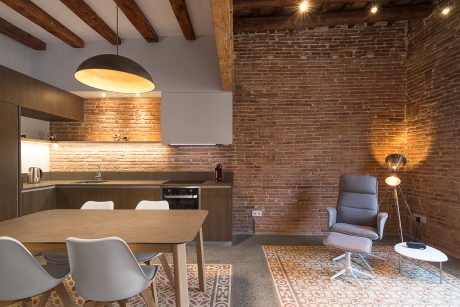
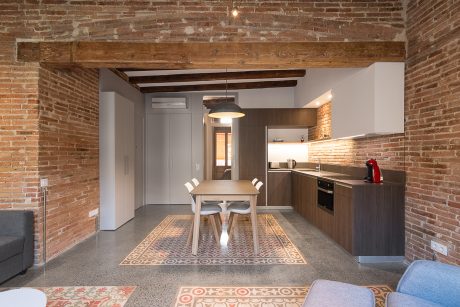
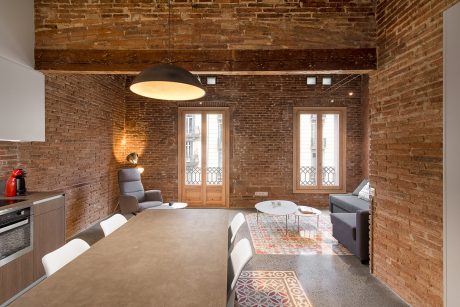
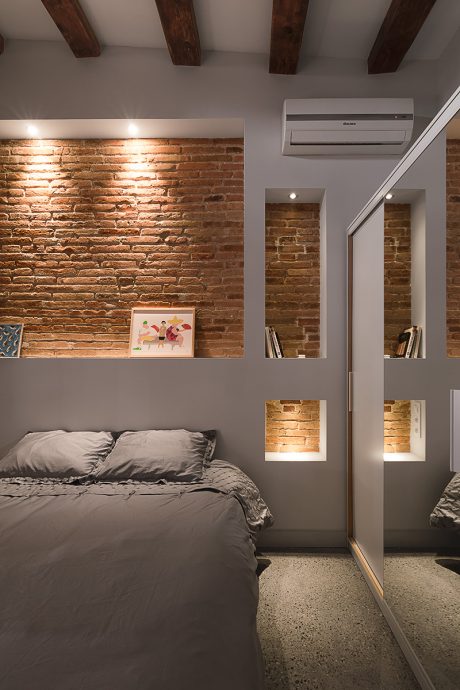
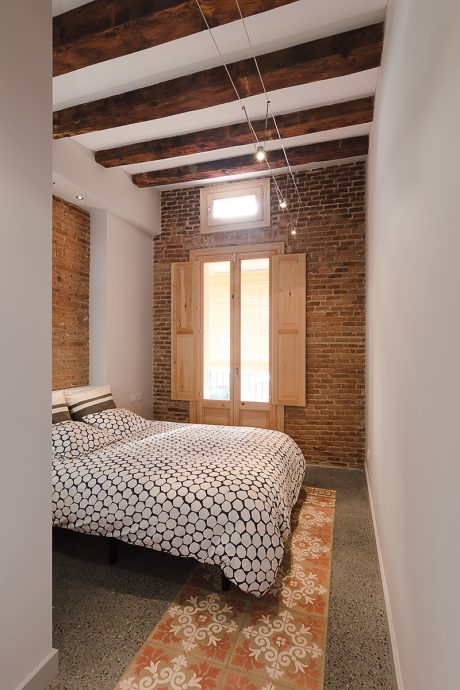
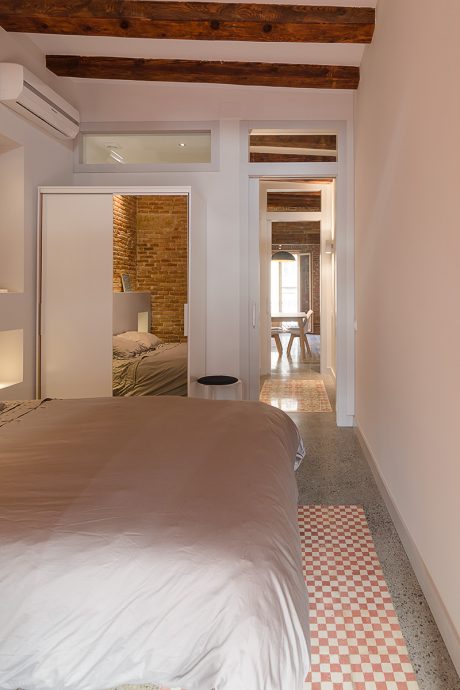
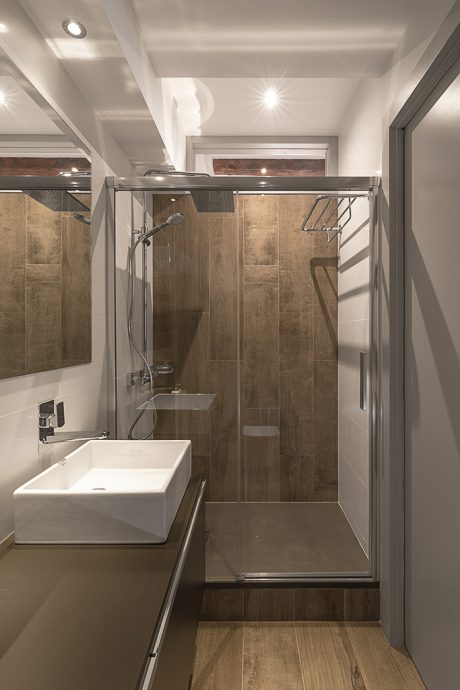
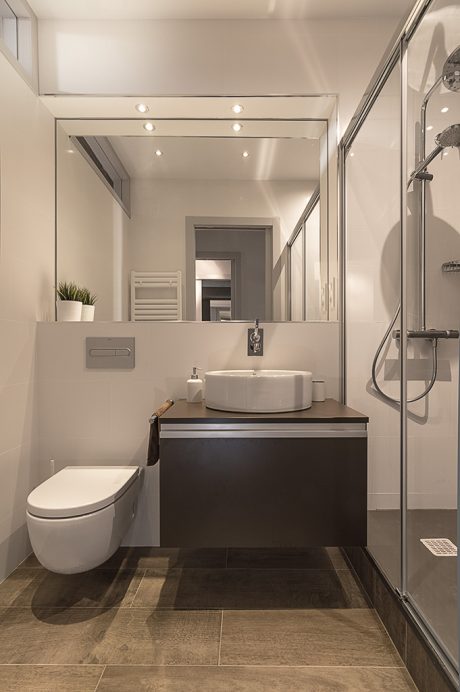
About Apartment M11
Revitalizing a Classic Barcelona Flat
In Barcelona’s Eixample, we faced a challenging starting point: a dated renovation from the 1980s. Initially, it seemed the refurbishment had wiped out all the unique features of this 1875 apartment. However, a thorough clean-up revealed hidden treasures like traditional Catalan hydraulic cement tiles and the original exposed brick walls and wooden beamed ceilings.
Restoring Original Beauty
Our approach stripped the apartment back to basics to spotlight the historical structural materials. We repurposed the intact hydraulic cement tiles to define and warm up various areas. In contrast, we treated new additions with light colors on smooth surfaces, setting them apart from the historic backdrop and highlighting the original architecture.
Addressing Layout Flaws
The existing layout failed to meet the new owners’ needs and lacked basic standards. For example, one bedroom had no windows, and a bathroom opened directly into the living room. We completely overhauled the floor plan, swapping the day and night areas for better functionality and privacy.
Designing for Light and Space
We designed an open L-shaped room at the front of the apartment to house the living space, which includes an office-kitchen, a dining table, and a living area. This space faces the street and enjoys plenty of natural light. At the back, overlooking the quieter interior courtyard, we positioned two spacious bedrooms with en suite bathrooms. These rooms benefit from abundant light due to their south-west orientation.
Photography by David Benito Cortázar
Visit FFWD
- by Matt Watts