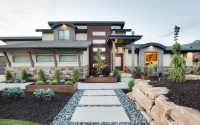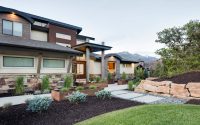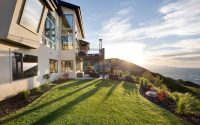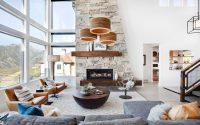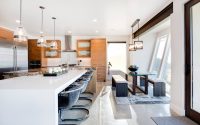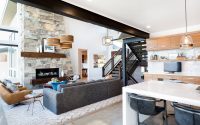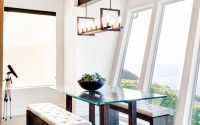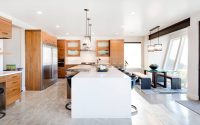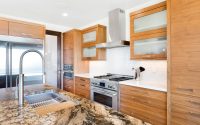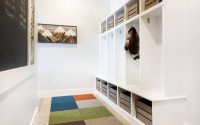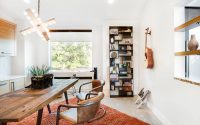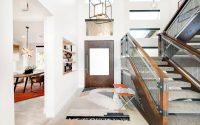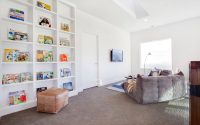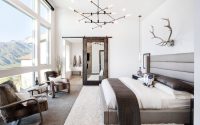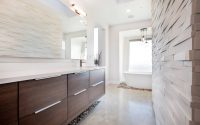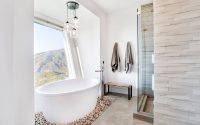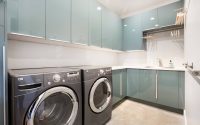House in Draper by Ezra Lee Design+Build
House in Draper is a spacious contemporary residence situated in Draper, Utah, designed in 2014 by Ezra Lee Design+Build.

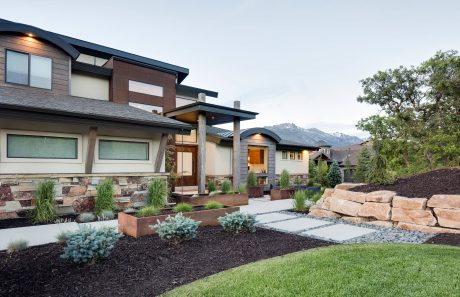
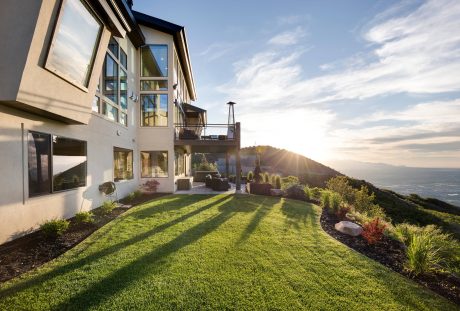
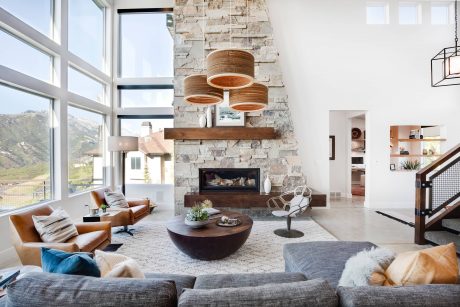
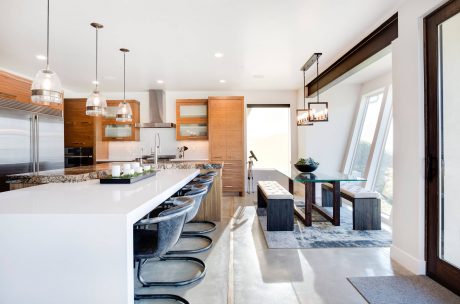
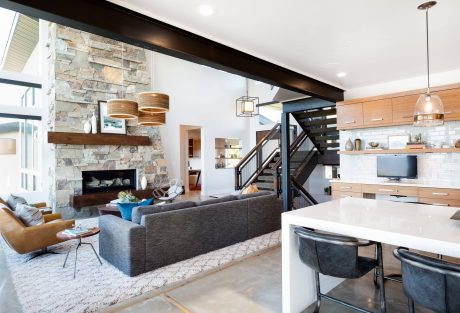
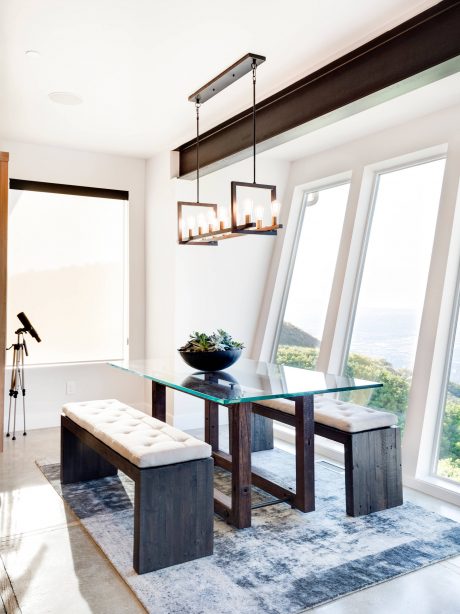
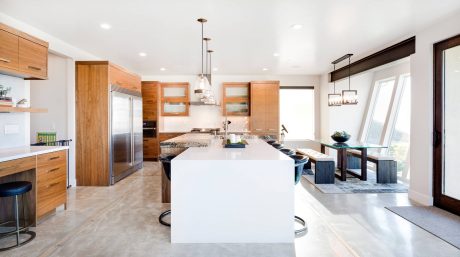
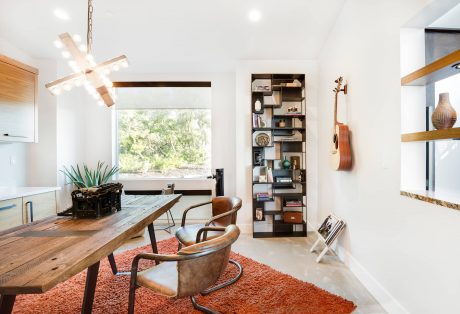
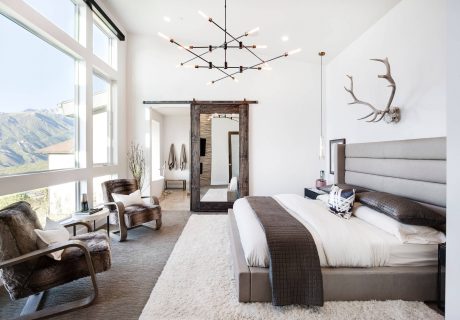
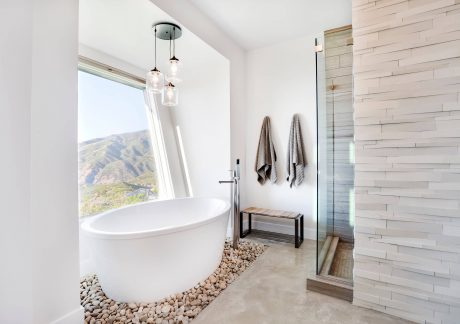
About House in Draper
Welcome to the House in Draper, an exemplar of contemporary design by Ezra Lee Design+Build. Set in the serene landscape of Draper, Utah, this 2014 project showcases a seamless fusion of modern living and natural charm.
Architectural Splendor in Draper
The exterior of the House in Draper sets a commanding presence with its bold, contemporary lines. Stepping stones guide you to an inviting entryway, hinting at the design ethos found within—simplicity, elegance, and a strong connection to the environment.
Upon entry, the open foyer unfolds into a spacious living room, where towering windows frame the Utah mountains. The natural light highlights the room’s minimalist decor and the stone fireplace that anchors the space. This area serves as the heart of the home, perfect for gathering and relaxation.
The Heart of the Home
Flowing from the living room, the kitchen stands as a marvel of modern efficiency. Here, form meets function with sleek countertops and cutting-edge appliances. The adjacent dining area, defined by its large windows and strategic lighting, invites intimate dinners and lively social gatherings.
The journey continues to a cozy home office, designed for focus and inspiration. With its bespoke shelving and a window that peeks out to greenery, it’s a room that fuels productivity.
Ascending to the second story, the master bedroom awaits as a private haven. Generous windows offer a panorama of the sky and land, while the room’s design ensures comfort and tranquility reign supreme. The en suite bathroom, complete with a luxurious tub and glass shower, rivals the finest spas.
Private Retreats and Functional Spaces
Each additional bedroom in the House in Draper is crafted with personalized touches and ample natural light, providing comfort and style. Functional areas like the mudroom and laundry feature smart storage solutions that cater to an organized lifestyle.
In every corner of the House in Draper, Ezra Lee Design+Build’s signature is evident—a dedication to spaces that are both beautiful and practical. This home is not just a structure; it’s a reflection of thoughtful design that enriches daily life in Draper, Utah.
Photography by Meagan Larson
Visit Ezra Lee Design+Build
- by Matt Watts