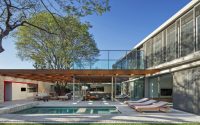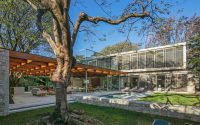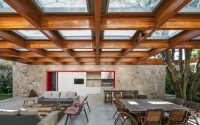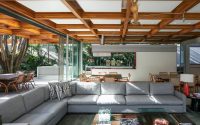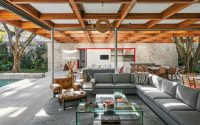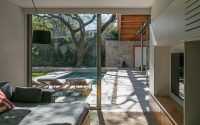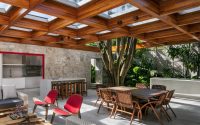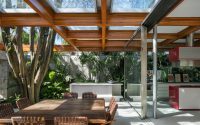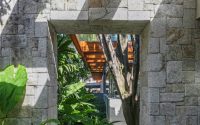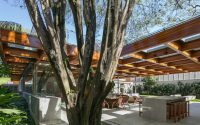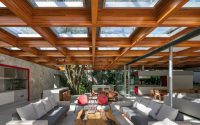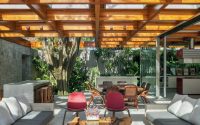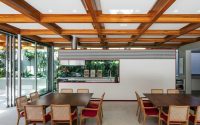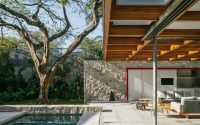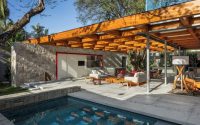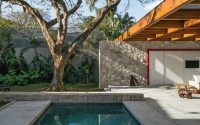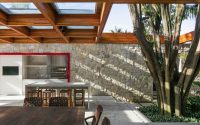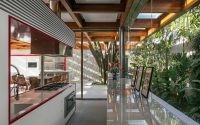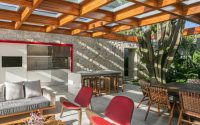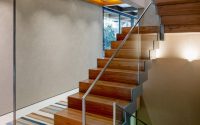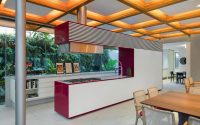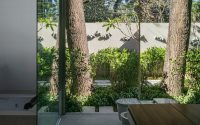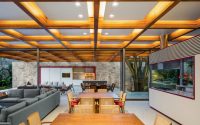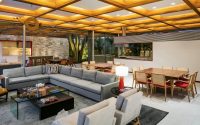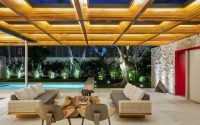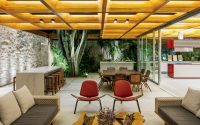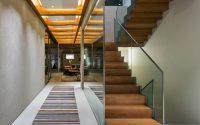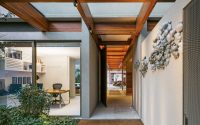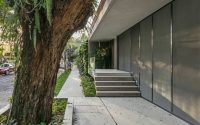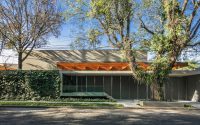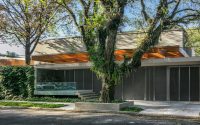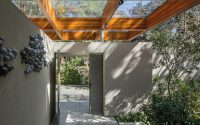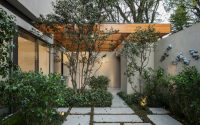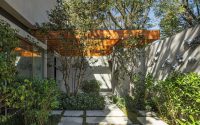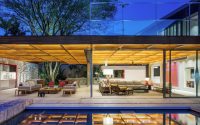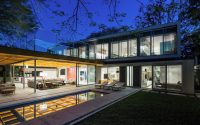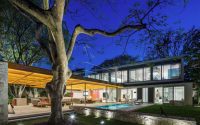Residence in São Paulo by Perkins+Will
Designed in 2017 by Perkins+Will, Residence in São Paulo is an inspiring two-storey house is located in Brazil.











About Residence in São Paulo
Introduction
Perkins + Will took on a project for a São Paulo family to build their new home in Alto de Pinheiros, a well-known neighborhood of the capital.
Design Challenges and Solutions
The family bought a plot of land covering roughly 1,000 square meters (about 10,764 square feet) because it featured a large garden and a striking Flamboyant tree. Preserving these natural features posed a significant challenge.
This Flamboyant tree quickly became the centerpiece of the design. Situated on the eastern corner of the property, specialists digitally mapped the tree in three dimensions. This careful mapping established safe construction guidelines that would protect the tree.
Architectural Focus
With the tree as the focal point, visibility from all angles became crucial. Consequently, the design closely integrated the living/dining area and the gourmet balcony with the tree.
These spaces are enclosed by a structural wooden grid. Brazilian engineer Hélio Olga developed this grid, which not only covers these areas but also visually and physically connects the backyard garden to the street. This striking architectural element highlights the thoughtful connection between nature and urban space.
Moreover, the initial three-dimensional mapping was vital. It allowed the design team to adjust the dimensions and heights of the grid, minimizing the impact on the surrounding landscape.
This approach ensures that every aspect of the home’s design revolves around the Flamboyant tree, showcasing a commitment to blending natural beauty with functional living spaces.
Photography by Nelson Kon
Visit Perkins+Will
- by Matt Watts