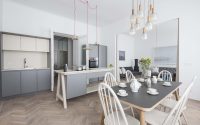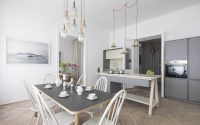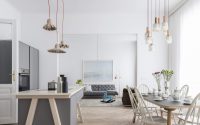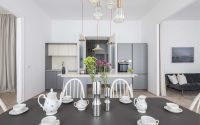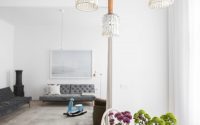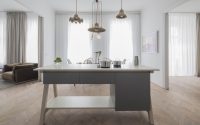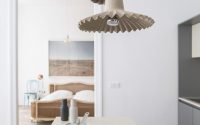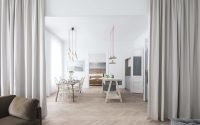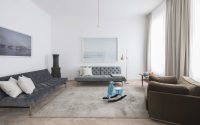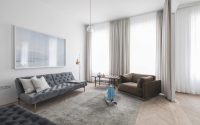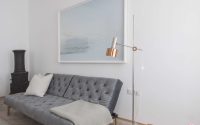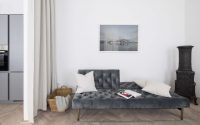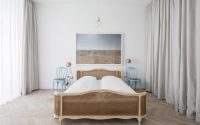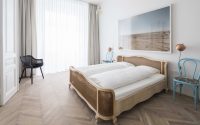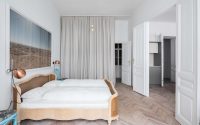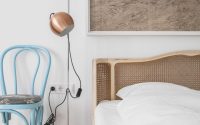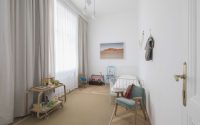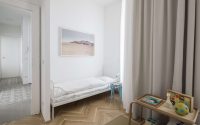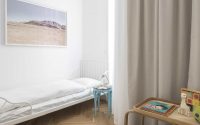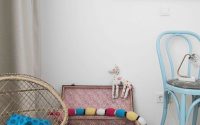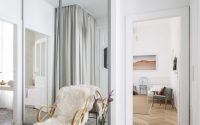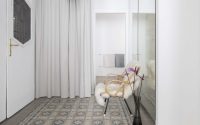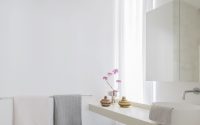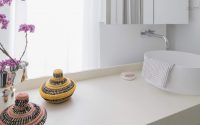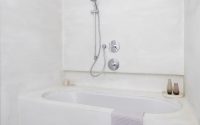Apartment E&E by Destilat
Situated in Vienna, Austria, Apartment E&E is a clean Scandinavian style apartment designed in 2017 by Destilat.

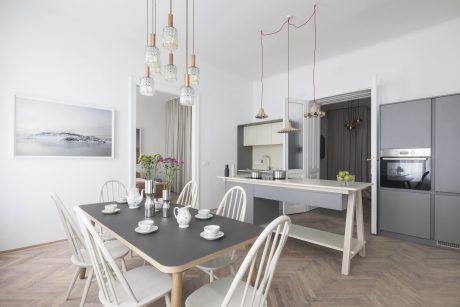
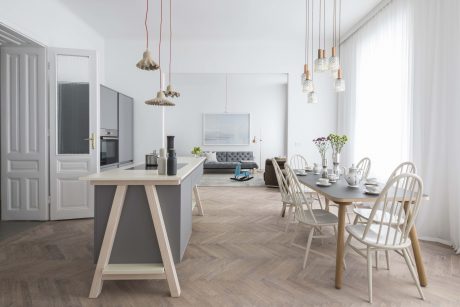
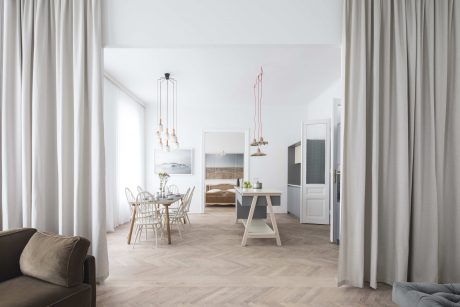
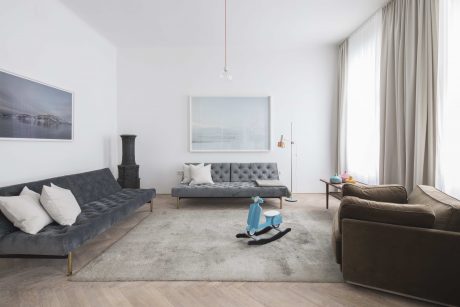
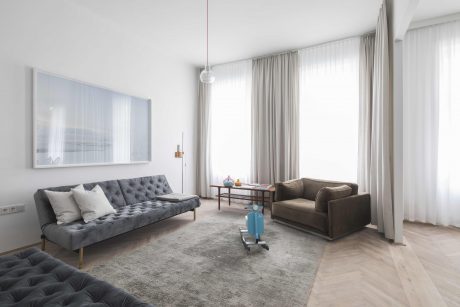
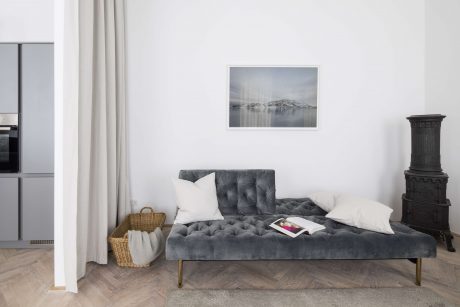
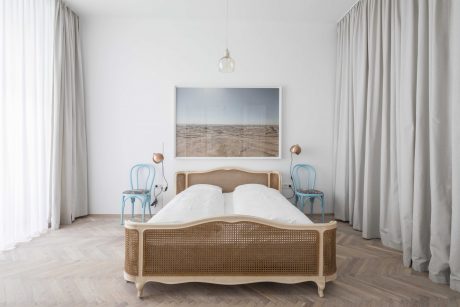
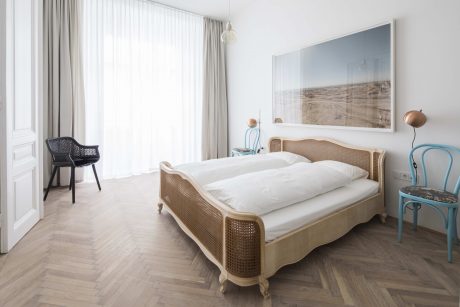
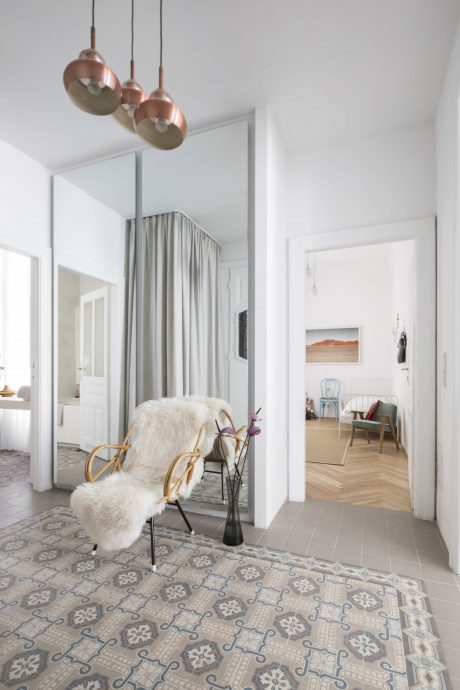
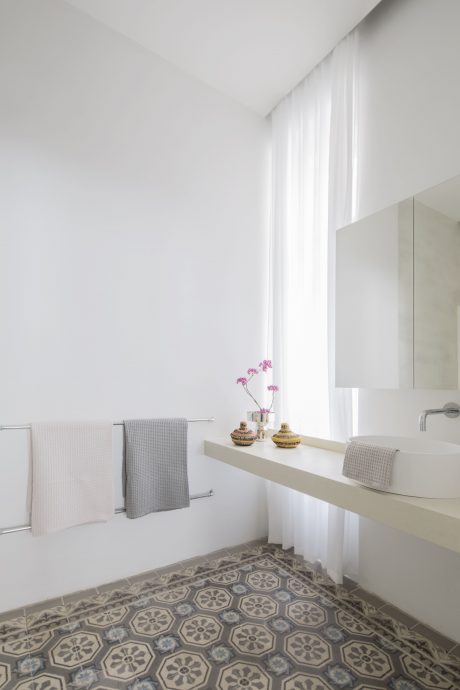
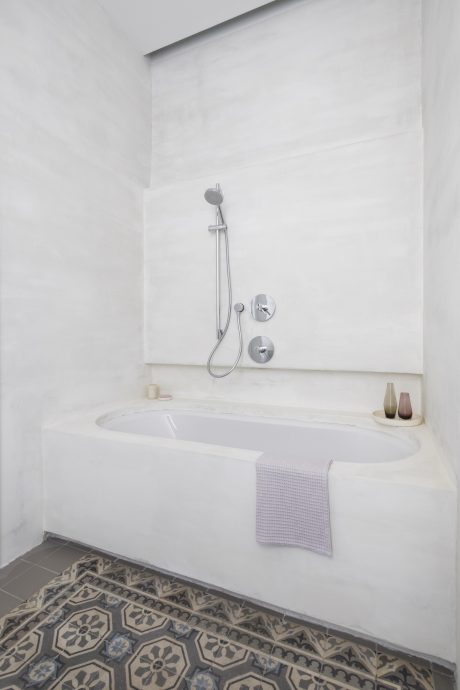
About Apartment E&E
Revamping Apartment E&E: A Fusion of Sustainability and Style
Apartment E&E stands out, not just as a revival of a traditional Viennese apartment but as a bold move towards sustainable interior design.
This project aimed to blend the owner’s firm stance against consumerism with their desire for aesthetic beauty, achieving a cohesive design concept.
Primarily, the team focused on updating the crumbling infrastructure. This included overhauling the heating, plumbing, and electrical systems. Additionally, they redesigned the floor plan. This new design features an open kitchen/living area, an expanded bathroom, and transformed the old kitchen into a children’s room.
Choosing Vintage with Care
The mission was clear: incorporate as much vintage furniture as possible while avoiding both trendy items and costly pieces from upscale shops.
The team sourced nearly all movable pieces online, balancing two key factors: low cost and appealing design.
Moreover, workers carefully relocated fine stone tiles to the hallway, bathroom, and toilet. They also refurbished the original doors and windows and conserved the antique parquet flooring.
A Kitchen That Marries Function and Form
Destilat crafted a bespoke kitchen, complete with a stand-alone island resembling a workbench. This kitchen features countertops and fronts in ivory-colored eternity panels, marrying functionality with elegance.
More Than a Project: A Lifestyle Reflection
To the owners, Apartment E&E represents more than just a project rooted in anti-consumerism. They view it as an exhilarating venture that mirrors their life’s philosophy, showcasing that living sustainably can also mean living beautifully.
Photography by Monika Nguyen
Visit Destilat
- by Matt Watts