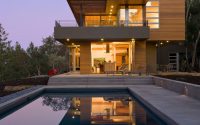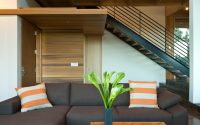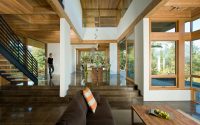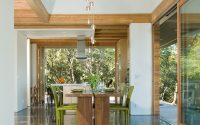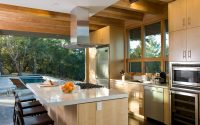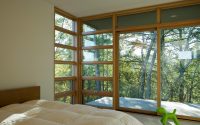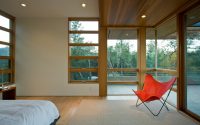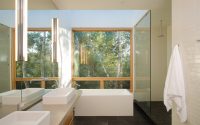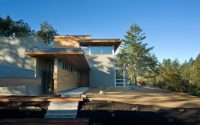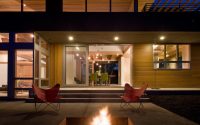Modern Vacation Home by Swatt | Miers Architects
This modern vacation home located in Healdsburg, California, was designed in 2012 by Swatt | Miers Architects.

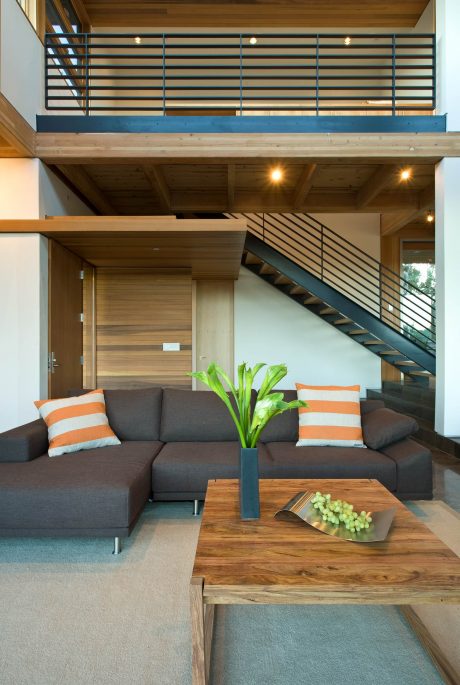
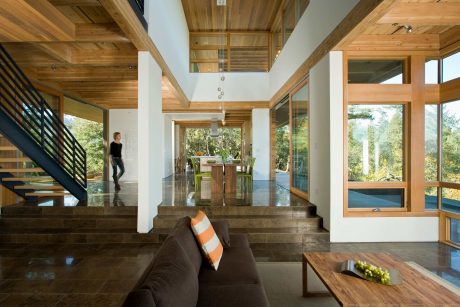
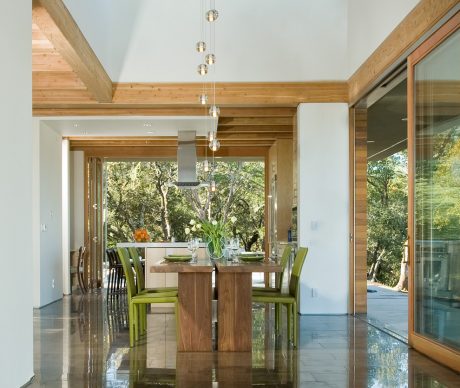
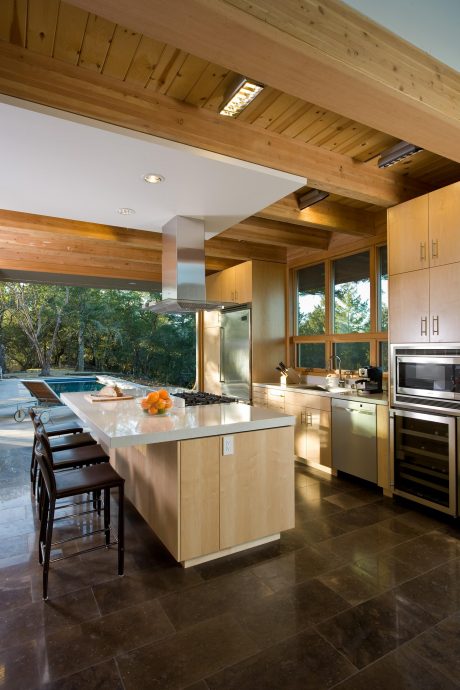
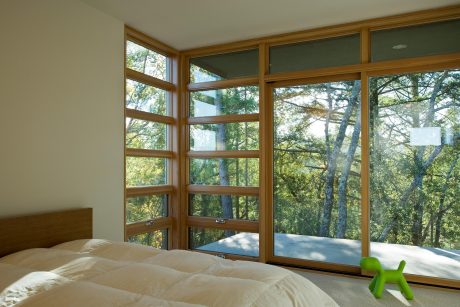
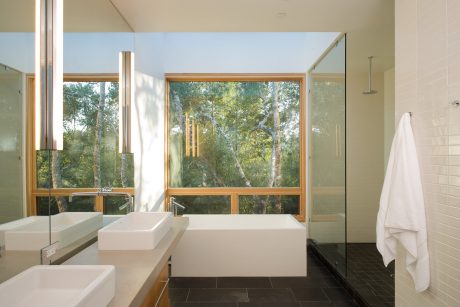
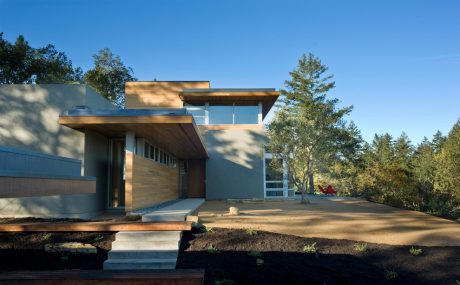
About Modern Vacation Home
In the heart of Healdsburg, California, the Modern Vacation Home emerges as a sleek embodiment of modern architecture. Designed by Swatt | Miers Architects in 2012, this vacation house is perfectly poised on a nine-acre knoll, offering expansive views of Dry Creek Valley.
Architectural Splendor in Healdsburg
As dusk settles, the home’s geometric forms come alive against the twilight sky. Crisp, clean lines define the structure, with two parallel wings that frame a welcoming linear entry court. The horizontal planes of the residence echo the natural contours of the surrounding landscape, while a striking 50-foot-long swimming pool reflects the beauty of the sky and the home’s illuminated windows.
Moving inside, the entryway leads to a spacious kitchen, where functionality meets sleek design. Stainless steel appliances and light wood cabinetry are accented by the rich brown of the tiled floor. Natural light floods the space, highlighting a central island that invites social cooking and casual dining.
A Tour of Natural Light and Space
Adjacent to the kitchen, a dining area opens up to the verdant outdoors through floor-to-ceiling windows. Here, the interplay of natural wood and modern furnishings creates a space that’s both welcoming and stylish, ideal for gatherings.
The living room is a continuation of this open design. Vast windows invite the outside in, while the high ceiling gives an air of spaciousness. A large, comfortable sofa offers a perfect spot to relax, with the warmth of wood overhead and cool, polished floors underfoot.
Private Spaces with Panoramic Views
Privacy is found in the home’s bedrooms, where floor-to-ceiling windows provide panoramic views of the lush landscape. The master suite, situated on the upper level of the west wing, is a sanctuary with its own balcony.
Each bathroom presents a clean and modern space. One features green mosaic tiles and a large bathtub, creating a refreshing and bright atmosphere. Another boasts a glass-encased shower and a window that frames the trees, seamlessly blending the interior with nature.
This vacation house, also known as the Hudson/Panos Residence, stands as a testament to modern design that embraces family, light, and the natural environment, embodying the essence of a contemporary vacation home.
Photography by Russell Abraham
Visit Swatt | Miers Architects
- by Matt Watts