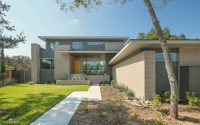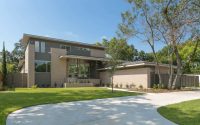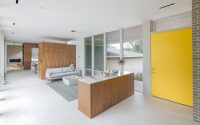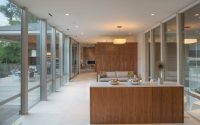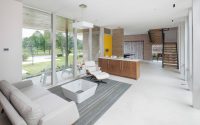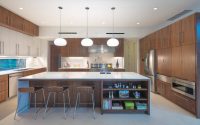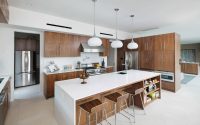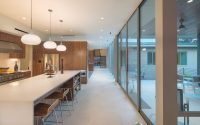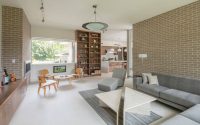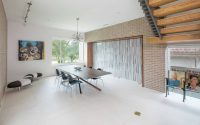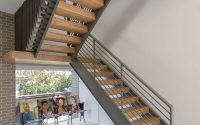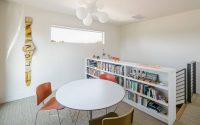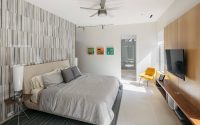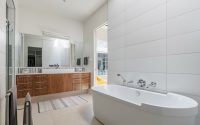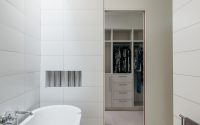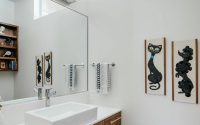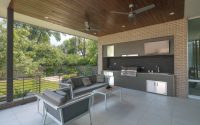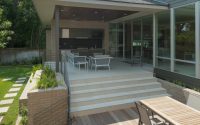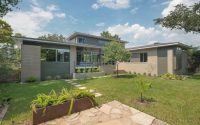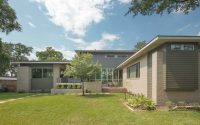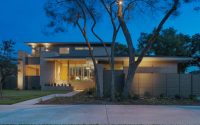House in Houston by StudioMET Architects
House in Houston is an inspiring single family residence located in Houston, Texas, designed in 2017 by StudioMET Architects.

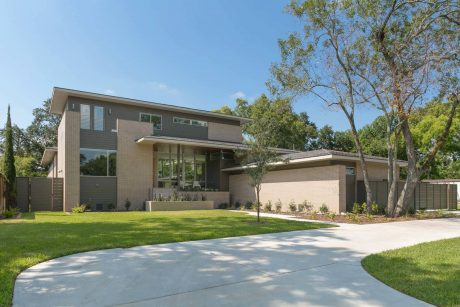
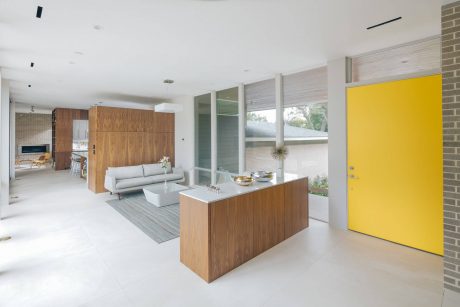
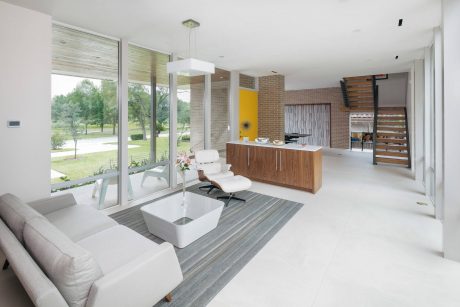
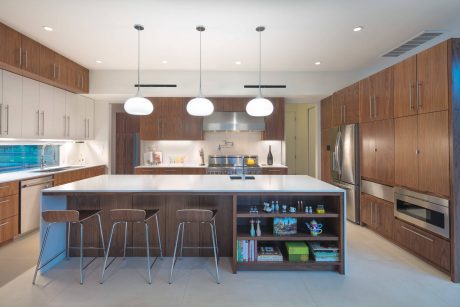
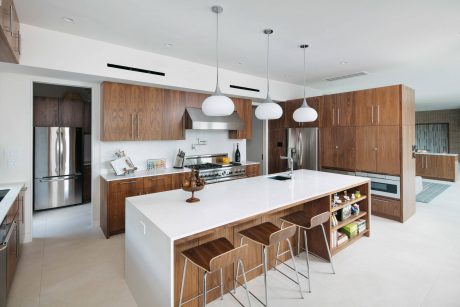
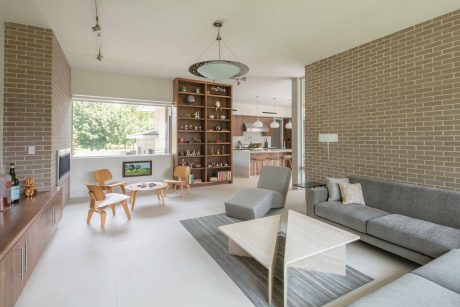
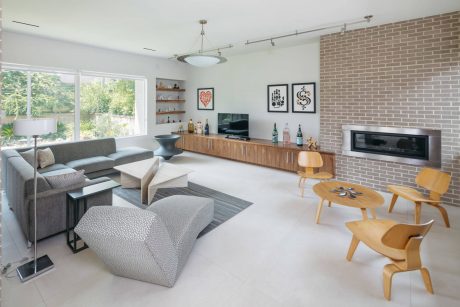
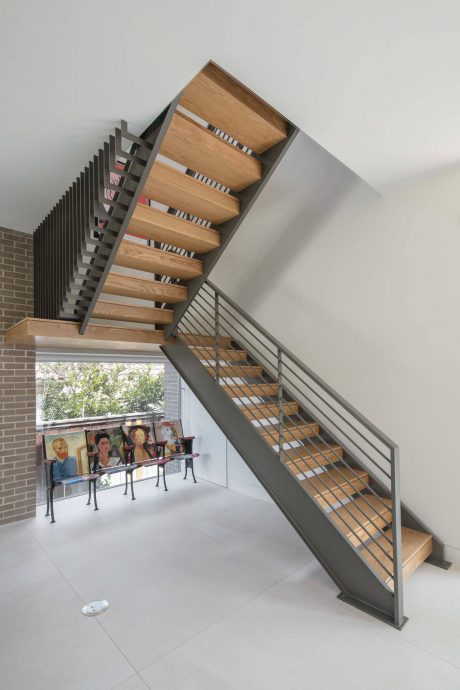
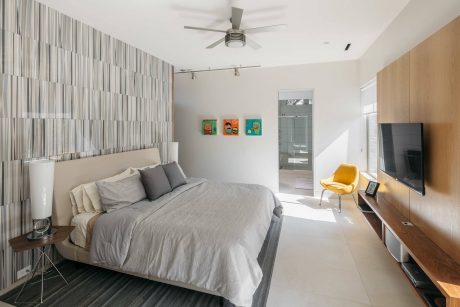
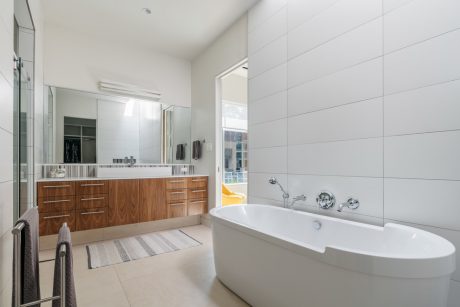
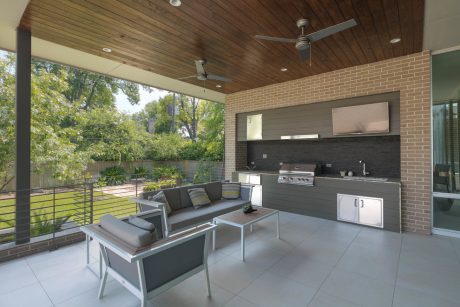
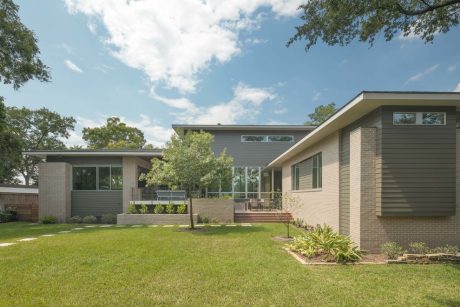
About House in Houston
Welcome to House in Houston, a contemporary creation by StudioMET Architects. Situated in the vibrant city of Houston, Texas, this house represents the pinnacle of modern living, designed in 2017.
Modern Marvel in Houston
The House in Houston stands proud with its clean lines and expansive windows. StudioMET Architects’ vision comes alive in the structural simplicity and thoughtful integration with the surrounding greenery. A path leads to the warmly inviting yellow door, hinting at the modern aesthetic inside.
A Seamless Indoor Experience
Stepping inside, the living room greets you with an open, airy vibe. Large windows allow natural light to cascade across sleek furniture and hardwood floors. The space flows into the dining area, where a long table awaits family gatherings, flanked by unique art pieces that capture attention without overwhelming the senses.
Transitioning into the kitchen, functionality meets form. An island sits at the heart, surrounded by top-notch appliances and walnut cabinetry. It’s a room that invites both culinary exploration and casual conversation. Nearby, a cozy breakfast nook offers views of the lush outdoors, providing a perfect spot for morning coffee.
The private spaces maintain the house’s clean aesthetic. Bedrooms combine comfort and style, with striking wall textures and artworks adding character. Each room, including the bathrooms, features modern fixtures and fittings, emphasizing practical luxury.
A Study in Contemporary Design
The study room doubles as a creative enclave. Shelves brim with books, while the playful oversized clock injects a dash of whimsy. Here, work and leisure find a harmonious balance, encouraging productivity in a relaxed environment.
Finally, the outdoor living spaces echo the home’s interior sophistication. Clean patio lines offer a tranquil retreat, while the landscaping complements the home’s geometric precision, completing StudioMET Architects’ vision of contemporary elegance in House in Houston.
Photography courtesy of StudioMET Architects
Visit StudioMET Architects
- by Matt Watts