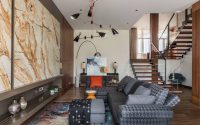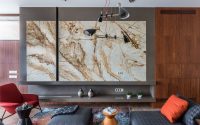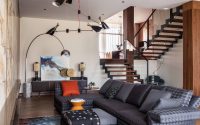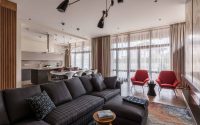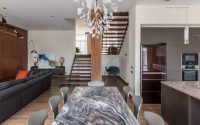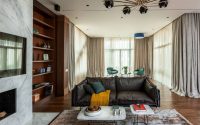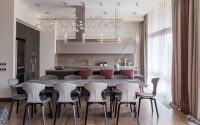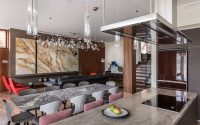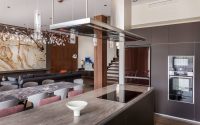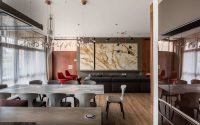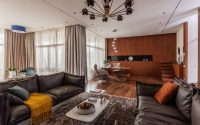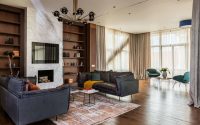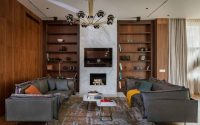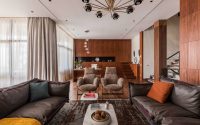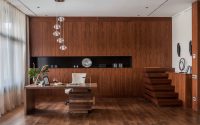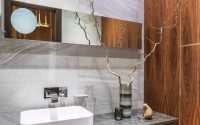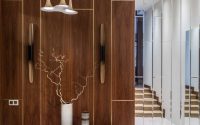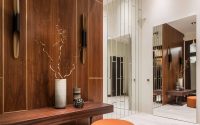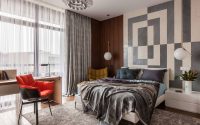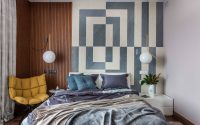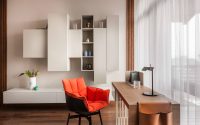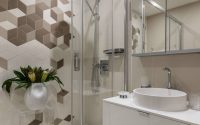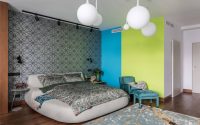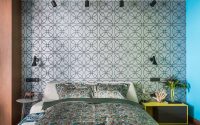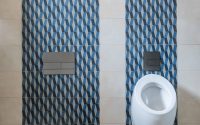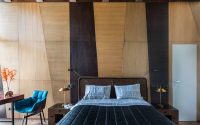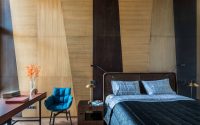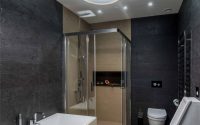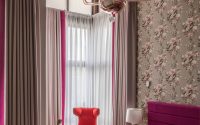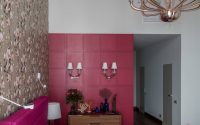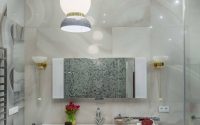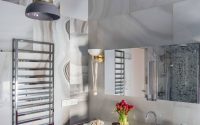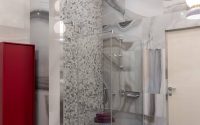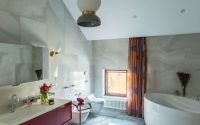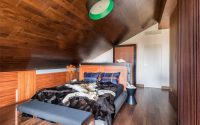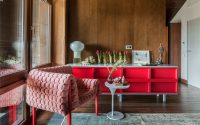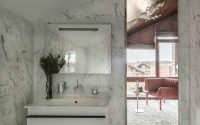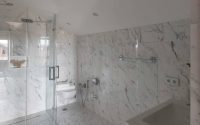Contemporary House by White & Black Design Studio
Located in Moscow, Russia, this 6,997 sq ft contemporary house was designed in 2017 by White & Black Design Studio.

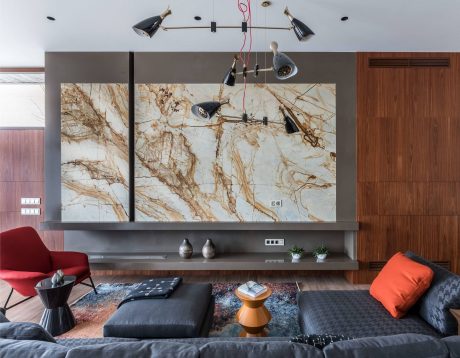
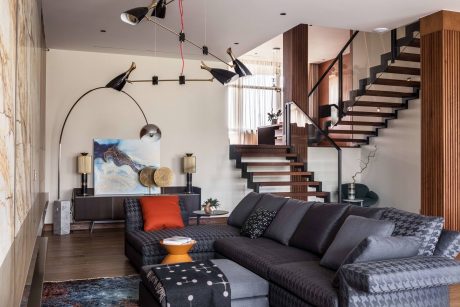
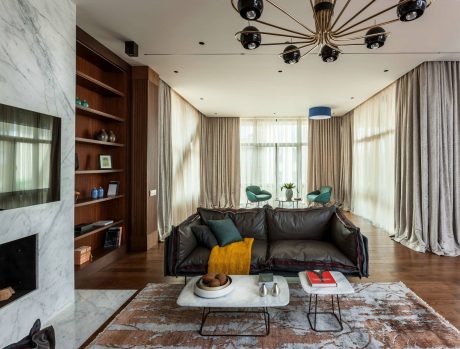
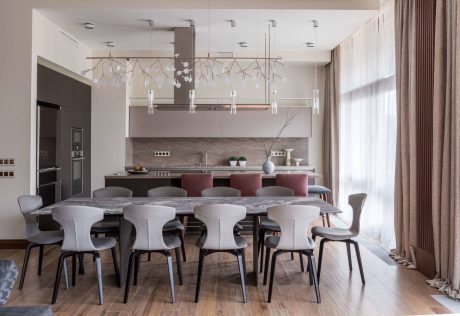
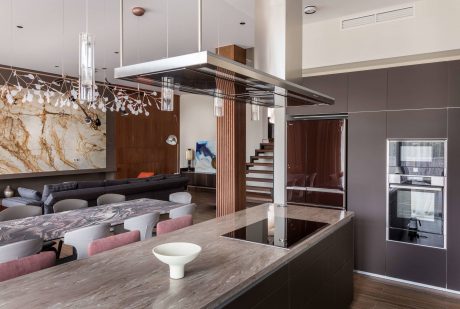
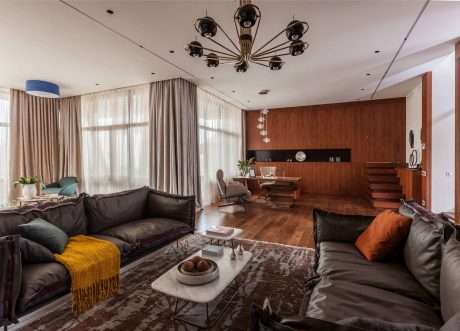
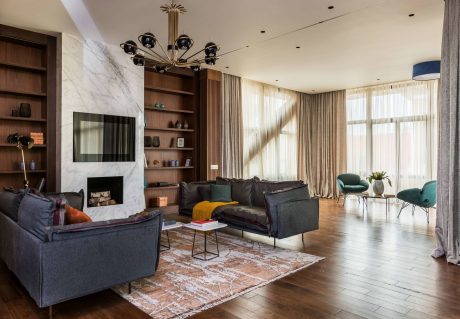
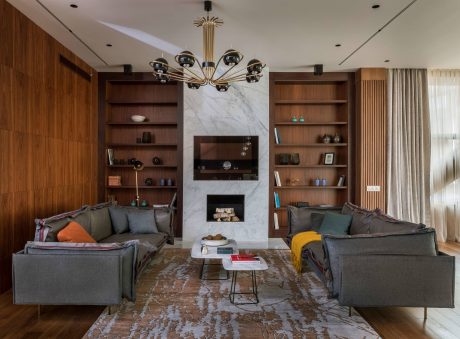
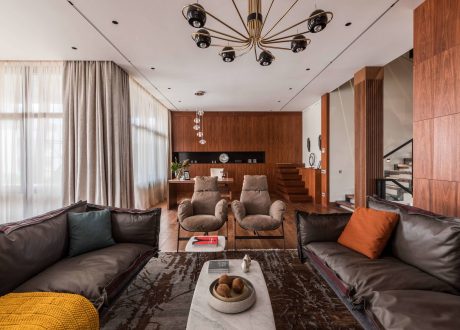
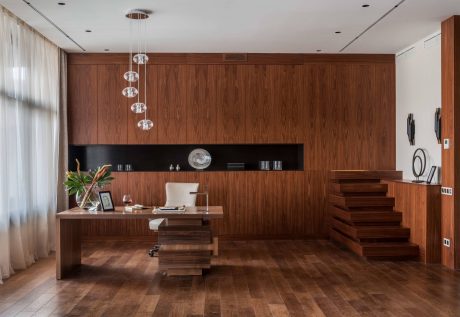
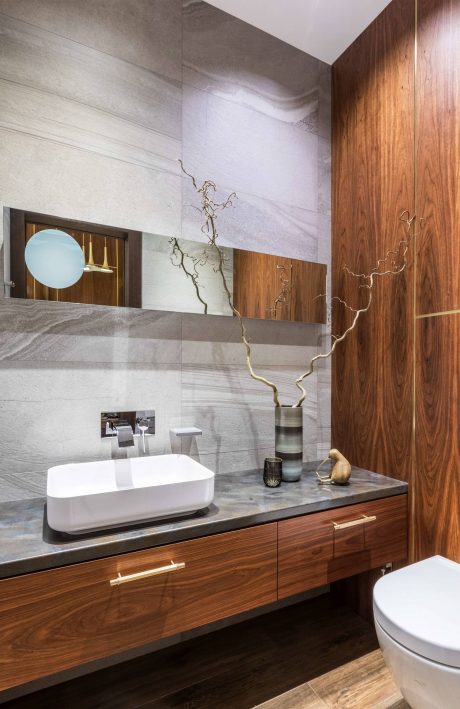
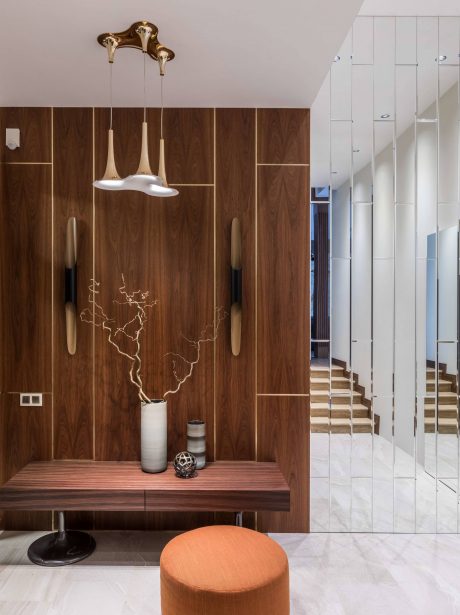
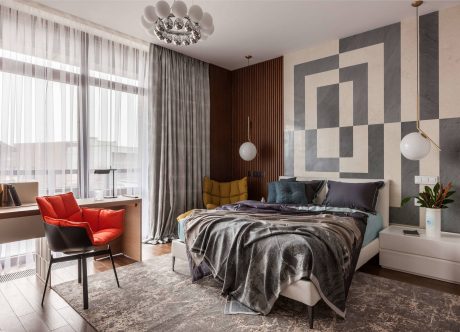
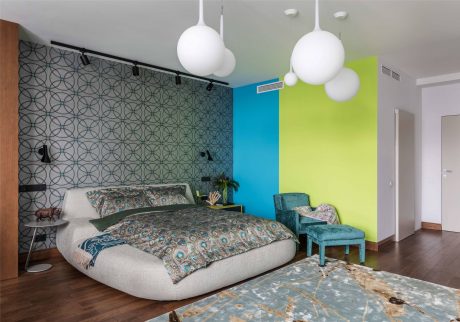
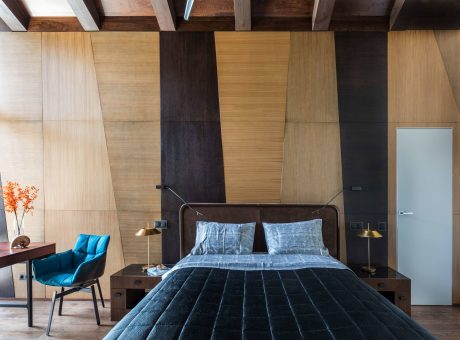
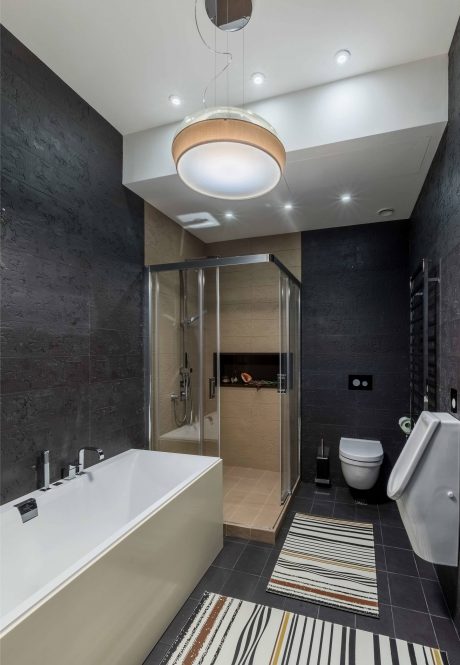
About Contemporary House
In a distinguished corner of the design district, Contemporary House by White & Black Design Studio stands proudly. Constructed in 2017, the house redefines the essence of contemporary architecture.
Welcoming Facade
The journey begins with the home’s exterior, where simplicity and elegance harmoniously blend, inviting one into the realm of modern design.
Living Space: Heart of the Home
Stepping through the front door, the living room greets guests with its modern yet inviting ambiance. The eye-catching staircase offers a striking contrast to the soft textures of the seating area, promising both comfort and style.
Culinary Delight: The Kitchen
Adjacent to the living room, the kitchen stands as the home’s hub, boasting sleek appliances and a spacious island. It’s a place where function and style coexist, perfect for both cooking and socializing.
Dining Elegance
Just beyond the kitchen, the dining area awaits. Here, the marble table sets the stage for gatherings, surrounded by chairs that echo the home’s chic aesthetic.
A Restful Palette: Bedrooms
The bedrooms offer a personal retreat with bold wall colors and artful decor, creating an invigorating escape at day’s end. Each room is a canvas for expression, displaying a vibrant personality.
Tranquil Retreats: The Bathrooms
In the bathrooms, clean lines and neutral tones provide a serene atmosphere. Here, one can find a moment of peace in the midst of daily life.
Productivity in Style: The Office
For work and contemplation, the office space provides a minimalist environment that stimulates productivity without sacrificing style.
Room by room, Contemporary House weaves a tale of modern luxury, crafting an inviting atmosphere that’s both sophisticated and functional. It stands as a beacon of contemporary design, embodying the spirit of modern living.
Photography by Mikhail Stepanov
Visit White & Black Design Studio
- by Matt Watts