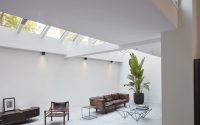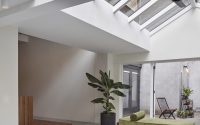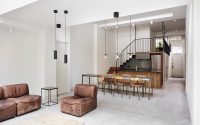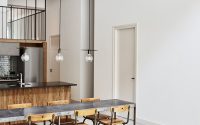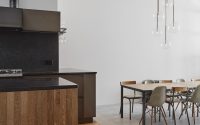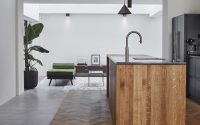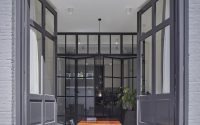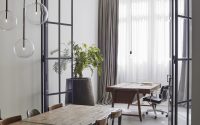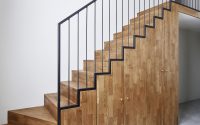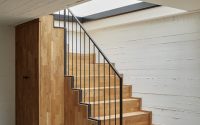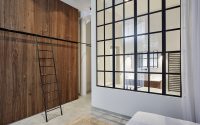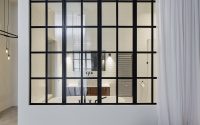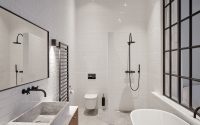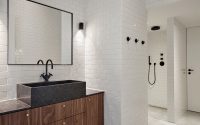Home in Amsterdam by Studio Modijefsky
Home in Amsterdam is an industrial single family home located in Amsterdam, Netherlands, designed in 2017 by Studio Modijefsky.

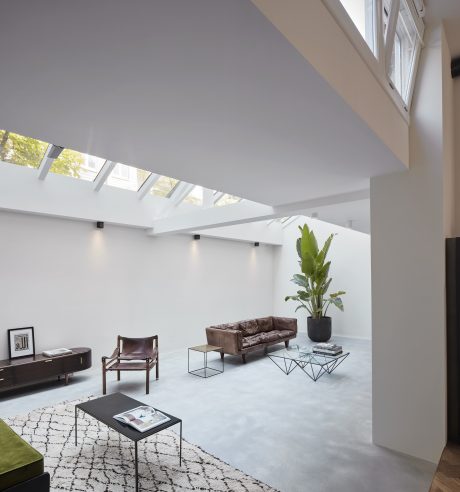
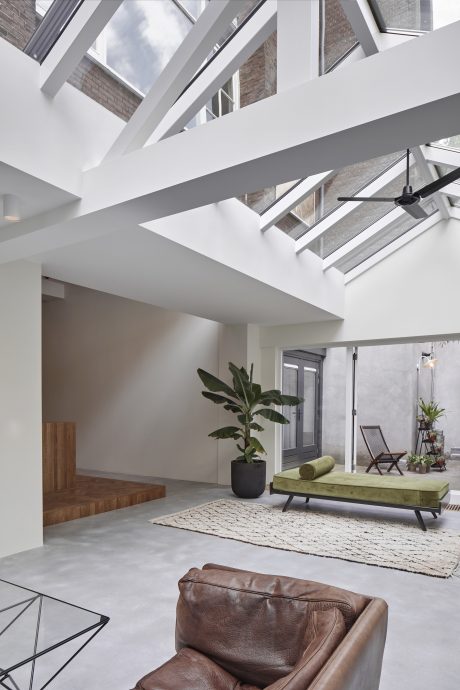
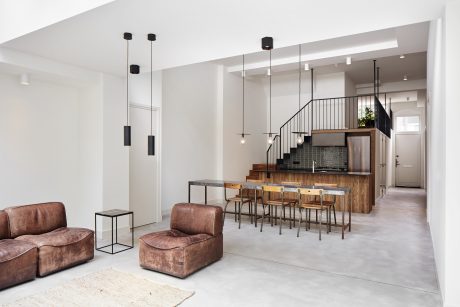
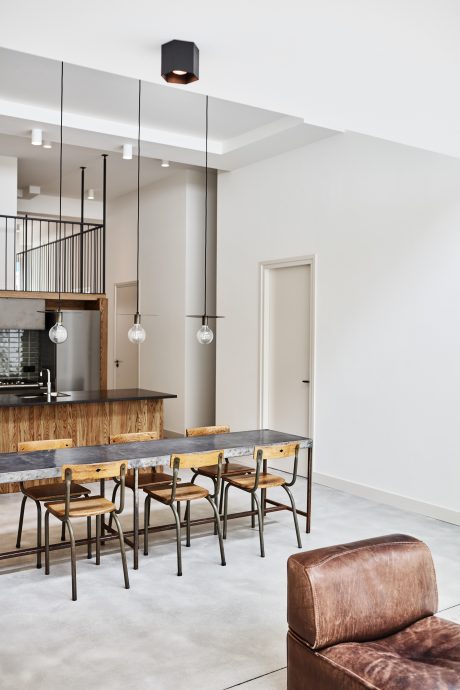
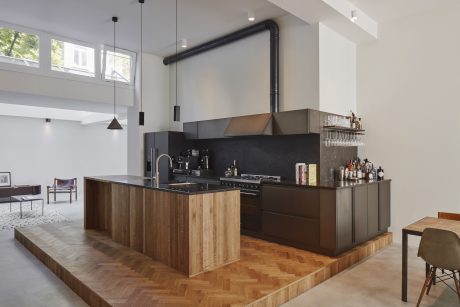
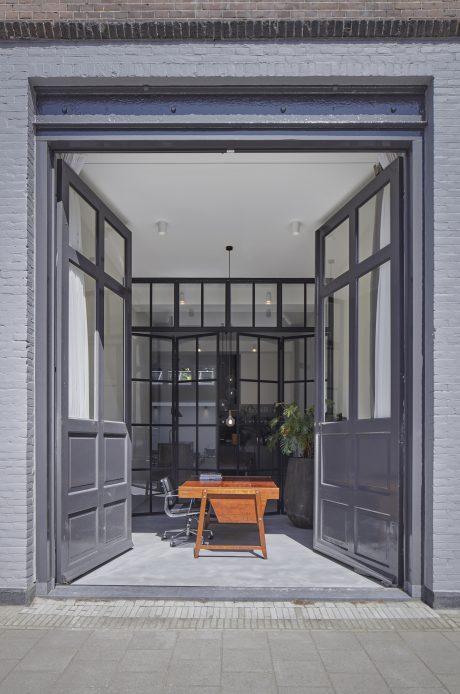
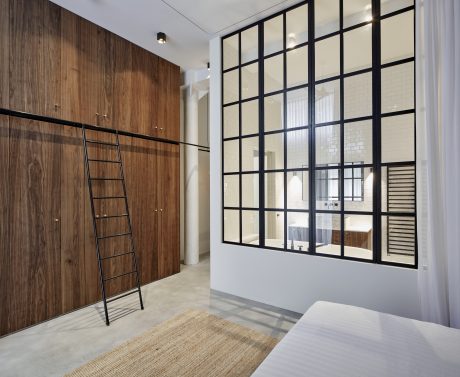
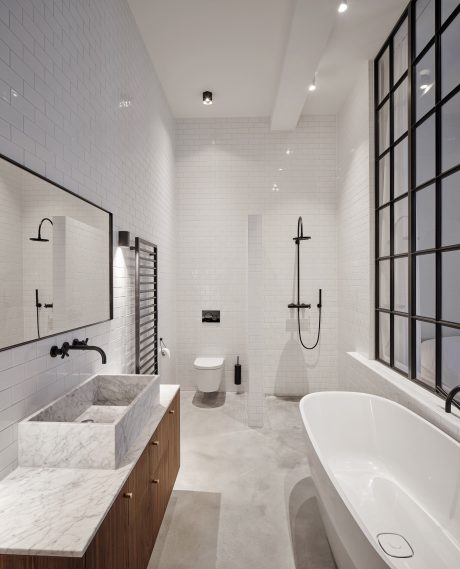
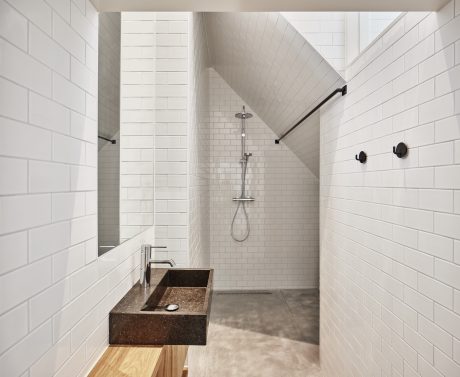
About Home in Amsterdam
Revamping a Historic Atelier into Modern Living Spaces
Studio Modijefsky took on the task of transforming an atelier into two distinct apartments. The building’s rich history, combined with the clients’ backgrounds and needs, inspired the design concept. Originally a sewing factory and artist’s studio, the structure boasts abundant natural light, outdoor areas, high ceilings, and an open layout. The designers used a mix of raw materials—concrete, wood, fabrics, and carpets—and a palette of white, grey, green, and metallic frames to craft unique zones in each apartment, creating a personal sense of space.
Crafting Unique Spaces with Thoughtful Design
By utilizing the building’s existing columns, the team effectively split the space into two apartments, each featuring special attributes and efficient space utilization. One apartment offers an expansive open plan, while the other presents split-level living. This strategic division ensures that both apartments enjoy open areas, natural daylight, and a clever arrangement of functions and zones, both private and public.
A Closer Look at Apartment 1
In Apartment 1, the kitchen stands as the home’s focal point, bridging the dining and living areas seamlessly. Variations in ceiling height cleverly define different areas, fostering a unique flow throughout the apartment. The design integrates diverse zones, abundant light, and a variety of materials, enriched by distinctive details. A split-level bedroom maximizes the available height, adding character to the space, with each bedroom offering bathroom access.
Exploring Apartment 2’s Dynamic Layout
Apartment 2 adopts a playful approach with its split levels and bespoke staircases, challenging traditional ceiling heights and zoning. Natural light floods through the ceiling, illuminating the interior, while the tall ceilings accommodate split levels, creating extraordinary spaces. Moreover, the design anticipates future modifications, allowing Apartment 1 to transform from a one-bedroom with an open plan to a two or three-bedroom configuration. Similarly, Apartment 2 can adapt to serve as either a two or three-bedroom home, depending on tenant requirements.
In this transformation, Studio Modijefsky not only respected the building’s historical essence but also infused it with modern living solutions, ensuring each apartment offers a distinct living experience. This thoughtful redesign illustrates how spaces can evolve to meet contemporary needs while celebrating their historical roots.
Photography by Maarten Willemstein
Visit Studio Modijefsky
- by Matt Watts
