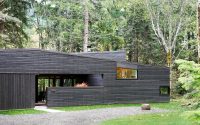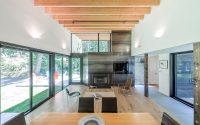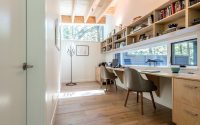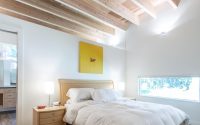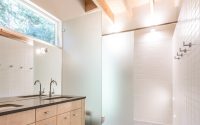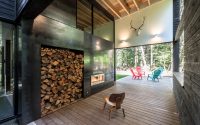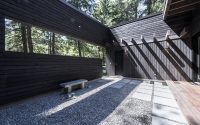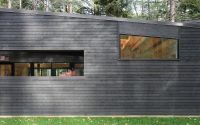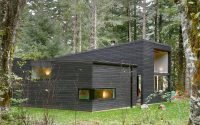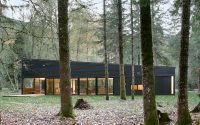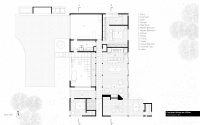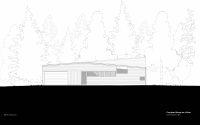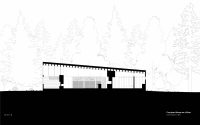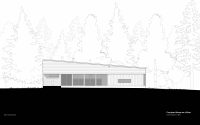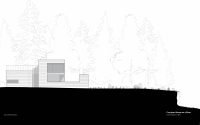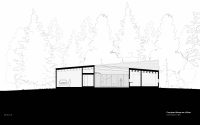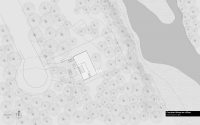Courtyard House by Robert Hutchison Architecture
Courtyard House is a two-bedroom wooden retreat designed by Robert Hutchison Architecture located just outside Seattle, WA.

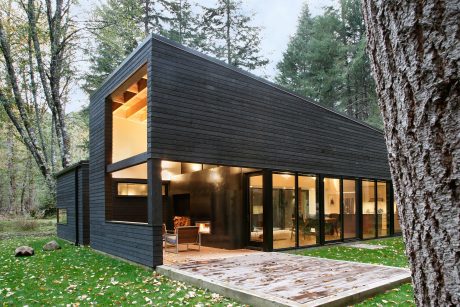
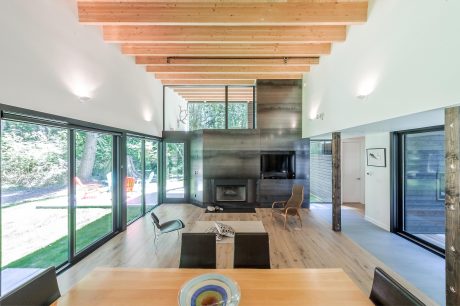
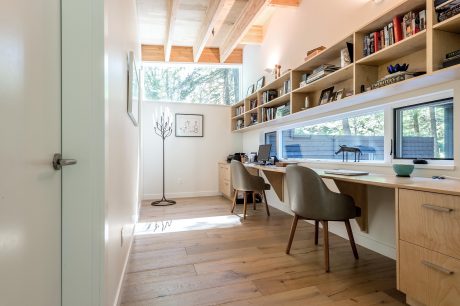
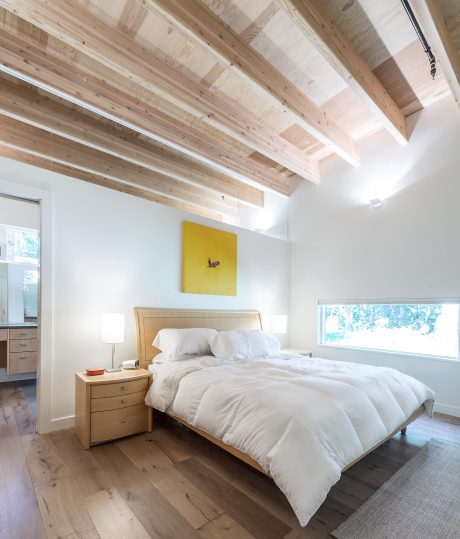
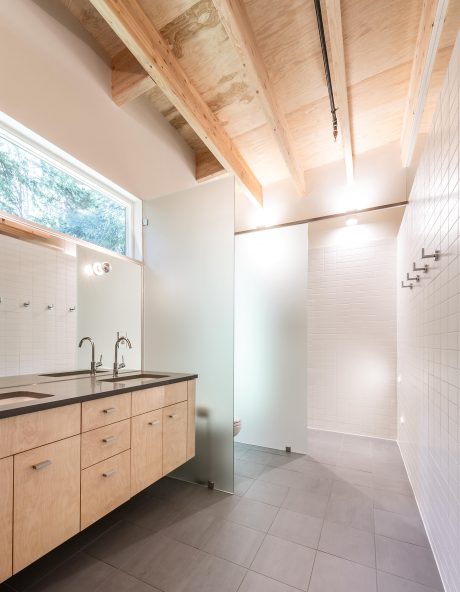
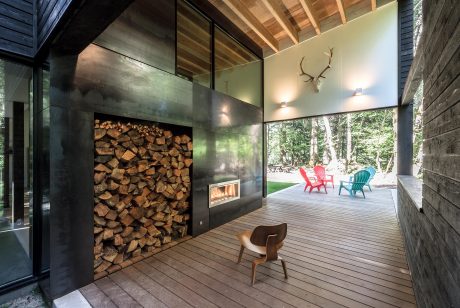
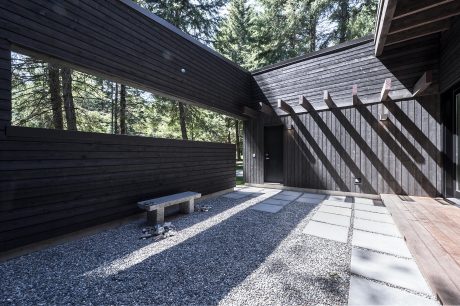
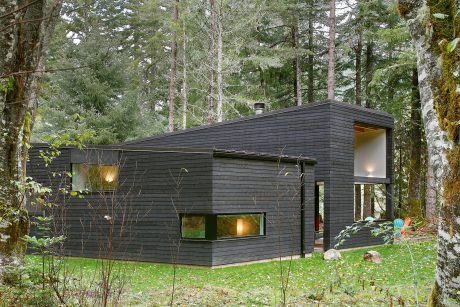
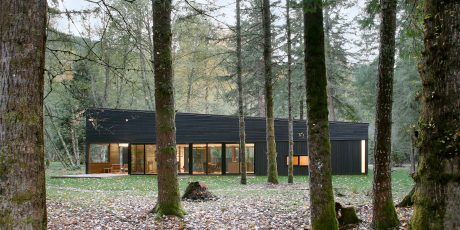
About Courtyard House
A Cozy Retreat Amidst Nature
Robert Hutchison Architecture crafted a 2-bedroom home, nestled just outside Seattle. It stands in Mt. Rainier’s shadow. The house, covering 1,900 square feet (176.51 square meters), boasts Western red cedar siding. This design choice allows it to merge seamlessly with the forest by the White River. The home features an entry courtyard. This space provides a smooth transition from outside, keeping the local elk herds at bay.
Bright and Airy Living Spaces
The residence serves as a retreat from city life. Its open living area, with large glass walls, floods the space with light, even on the darkest days. A central steel-clad fireplace not only warms the room but also visually separates the living area from the outdoor patio.
Robert Hutchison focused on modern design, embracing simplicity and artistic charm. He chose a few architectural elements to highlight. The interior showcases a double-height space, bringing warmth and a connection to nature. A dark steel fireplace becomes the room’s focal point, according to Hutchison.
Eco-Friendly Construction
The team, with the client doubling as the general contractor, minimized the building’s footprint. They aimed to disturb the site as little as possible, honoring the lush surroundings. The home stands as a testament to the small home living movement. It prioritizes design, offering spaciousness in every corner.
Photography by Mark Woods
Visit Robert Hutchison Architecture
- by Matt Watts