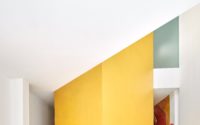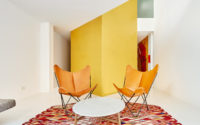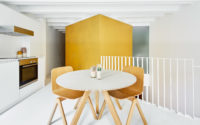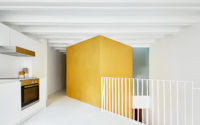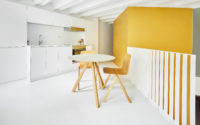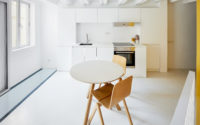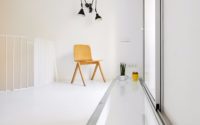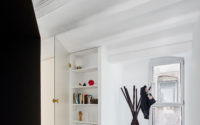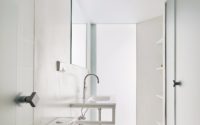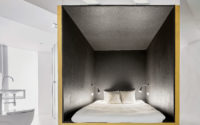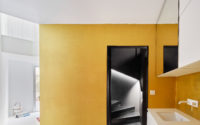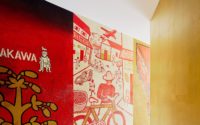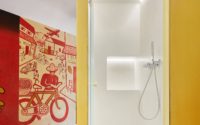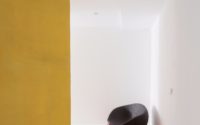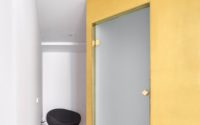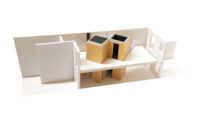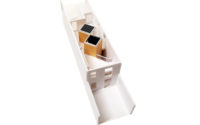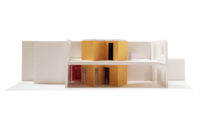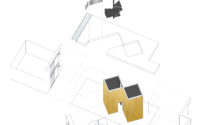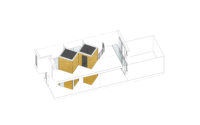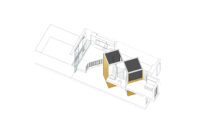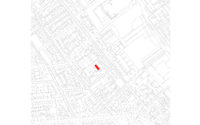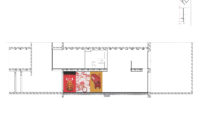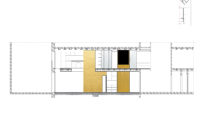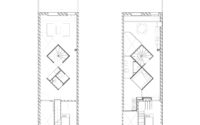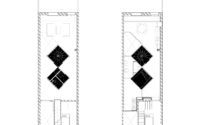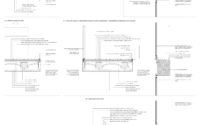Duplex Tibbaut by Raúl Sánchez Architects
Duplex Tibbaut is an inspiring duplex apartment located in Barcelona, Spain, designed in 2017 by Raúl Sánchez Architects.









About Duplex Tibbaut
Revitalizing Historic Spaces: A Bold Transformation in Barcelona’s Heart
Two neglected dwellings, stacked atop each other within an old, modest building in Barcelona’s vibrant Raval area, embarked on a journey of transformation. Initially in a state of disrepair, the ground floor and mezzanine became the canvas for innovation. The client sought to rejuvenate these spaces, focusing the primary living areas on the mezzanine while introducing versatile spaces on the ground floor.
A Vision of Clarity and Precision
The transformation plan was both straightforward and impactful. At the core, two squares, each side measuring 2 meters (about 6.56 feet), were strategically rotated 45 degrees from the main axis. These squares, perfectly aligned yet not touching the original walls, spanned both floors, creating a bold and coherent layout. This design maneuver not only preserved the building’s character but also introduced a distinct modernity. One square cleverly contained the staircase, facilitating movement between floors. Meanwhile, the other square embraced the bedroom upstairs, with a bathroom and office nestled below.
Sculpting Spatial Experiences
The design’s brilliance lies in its simplicity and the deliberate manipulation of space. The stairs, hidden within one volume, spiraled to both conceal and reveal, enhancing the journey between floors. This approach extended to the layout’s symmetry, doubling circulation paths and enriching spatial experiences. The bathroom, secluded upstairs, mirrored its space below, creating a dramatic, double-height void that connected both levels. Furthermore, the intervention carefully avoided direct contact with the original structure, allowing the new volumes to stand independently and emphasize the seamless integration of old and new.
Materiality and Light: A Play of Contrasts
The design’s material palette played a crucial role in defining spaces. The two central volumes shone in glossy gold, set against the white microcement and paint of the surrounding walls. Inside the staircase volume lay a dark, contrasting world, while the bedroom area featured black varnished wood. Glass door frames and metal finishes varied by area, enhancing the spatial narrative through material consistency and contrast.
Engineering Precision Meets Artistic Heritage
The project demanded meticulous structural work, from foundation reinforcement to the integration of the central volumes and modification of existing beams. Underfloor heating added a layer of modern comfort to this architectural symphony. The preservation of three Brazilian paintings on the ground floor paid homage to the client’s heritage, intertwining personal history with architectural innovation.
This project not only reimagined a neglected space but also celebrated the fusion of history, art, and modern design, marking a new chapter in the heart of Barcelona’s Raval district.
Photography by José Hevia
Visit Raúl Sánchez Architects
- by Matt Watts