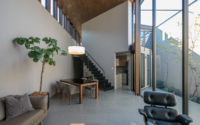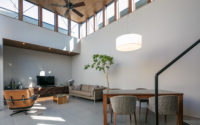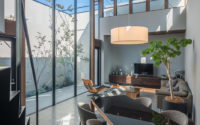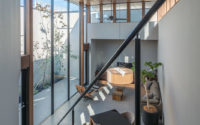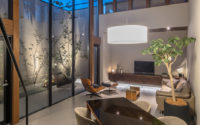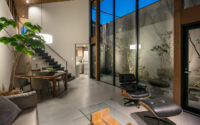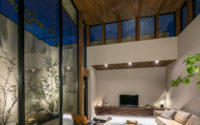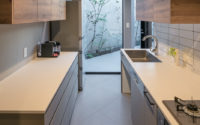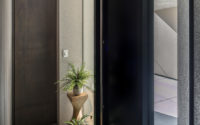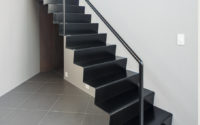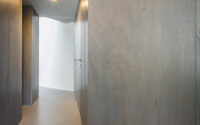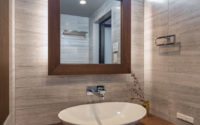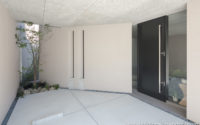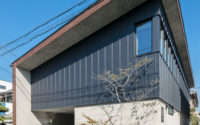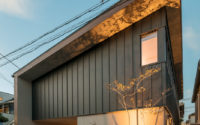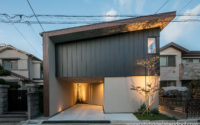Tarumi House by Fujihara Architects
Situated in Tarumichō, Japan, Tarumi House is a modern single family house designed in 2017 by Fujihara Architects.

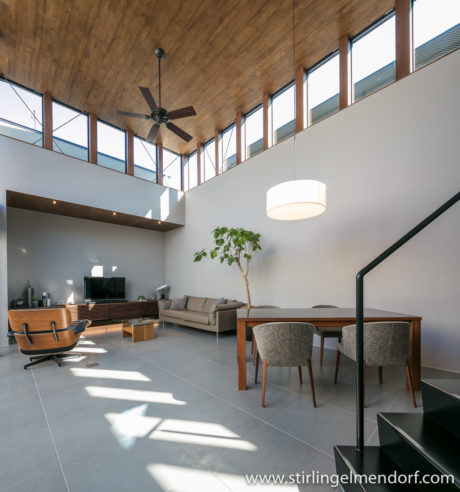
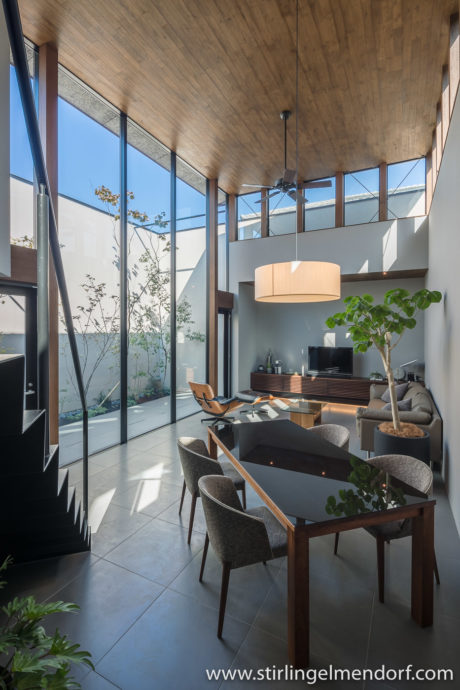
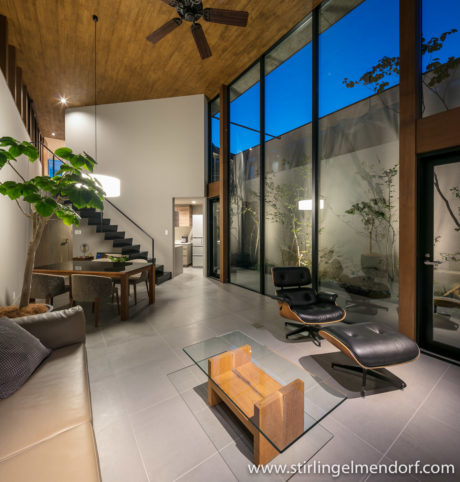
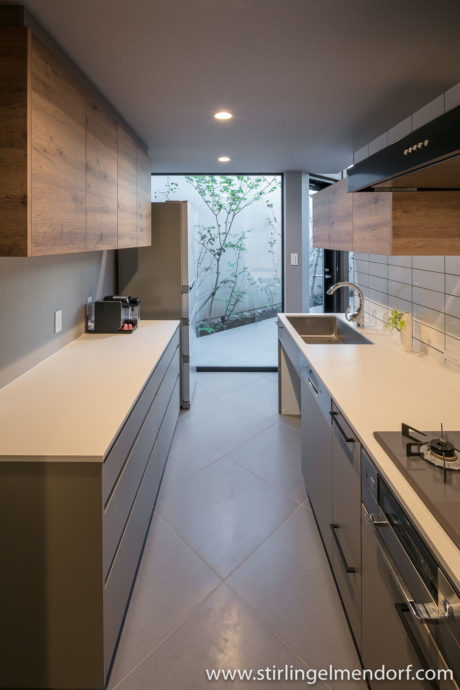
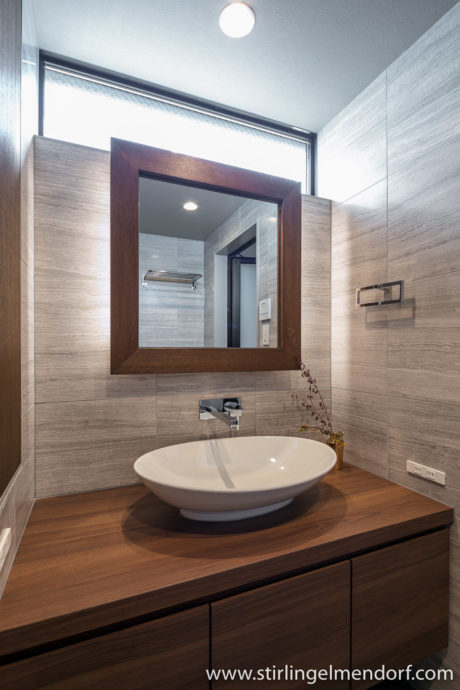
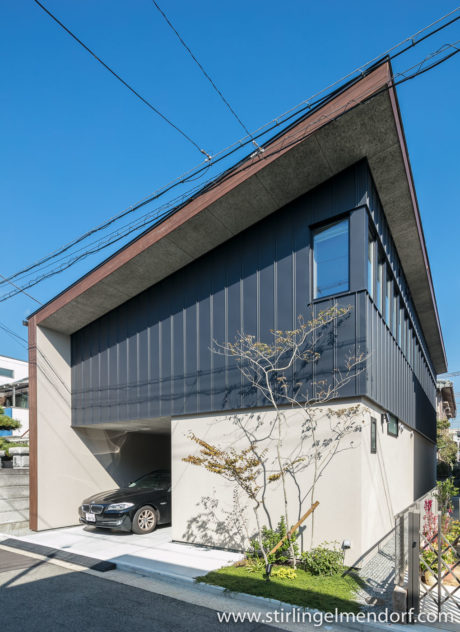
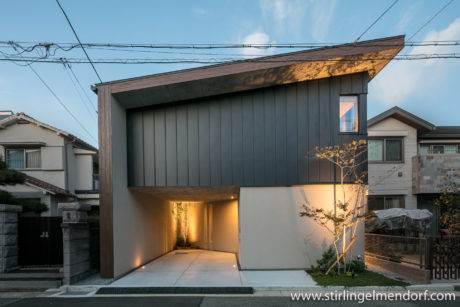
About Tarumi House
Nestled in the serene Tarumichō of Japan, the Tarumi House stands as a paragon of modern architecture. Conceived by Fujihara Architects in 2017, its sleek lines and bold design language make a profound statement. This residence combines the minimalist elegance of modern design with a functional approach that speaks to the discerning homeowner.
An Exterior of Poise and Precision
Approaching the Tarumi House, the charcoal hues of its façade strike a contrast against the sky, grounded in its residential tapestry with ease. The distinctive overhang shields a warmly lit entrance, promising a haven of tranquility within. As daylight washes over the angled surfaces, the interplay of light and shadow brings the structure to life, showcasing the architect’s mastery of form.
Stepping Into Light
The transition from outside to in is a passage through a spectrum of light, with the high-ceilinged living area acting as the heart of the home. The walls ascend to meet wooden beams, encapsulating a vast expanse of glass that frames the living tapestry outdoors. A fiddle-leaf fig tree adds a touch of organic vibrancy, complementing the sleek, modern furniture that invites residents to repose.
In the dining space, functionality marries form; a robust wooden table with a reflective glass centerpiece anchors the room. Around it, chairs clothed in subtle textures speak to evenings spent in laughter and conversation. The adjoining kitchen continues the theme of sleek utility, its pristine countertops and streamlined cabinetry reflecting a no-fuss, no-muss philosophy.
Intimacy in Design
Venturing further, the private quarters maintain the house’s modern ethos with wood accents that imbue warmth. The bathroom serves as a retreat, with its wooden vanity and simple, yet elegant, basin reflecting a mindful design that focuses on rejuvenation and calm. Here, one finds a space crafted not just for living, but for experiencing life’s quieter moments.
From the living area to the intimacy of the bath, the Tarumi House exemplifies a harmonious blend of the aesthetic and the practical. Every room, a testament to Fujihara Architects’ vision, bridges the gap between modern living and natural serenity. This house, indeed, is not merely a structure; it is a dynamic space that transforms with the day, responsive to the rhythms of nature and the lives it enfolds.
Photography by Stirling Elmendorf
Visit Fujihara Architects
- by Matt Watts