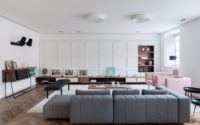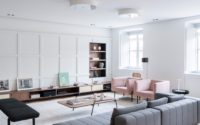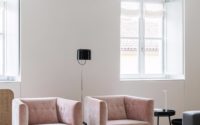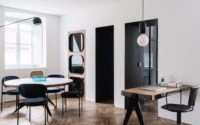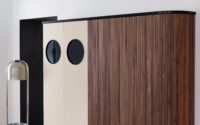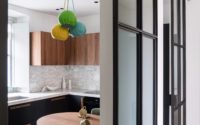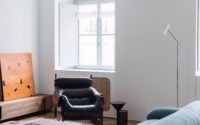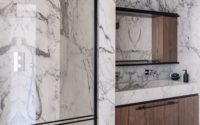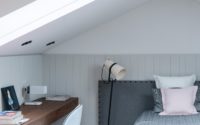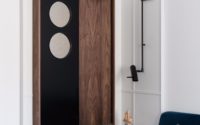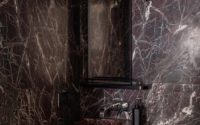Lagrange House by Fabio Fantolino
Located in the Italian city of Turin, Lagrange House is a mid-century home designed in 2017 by Fabio Fantolino.









About Lagrange House
Introduction to Lagrange House: A Dual Residence in Turin
Fabio Fantolino brings to life the Lagrange House, nestled in Turin’s bustling heart. This unique dwelling merges two apartments into one, crafting a cohesive space that can split to honor the individuality and independence of a mother and son duo.
Retro-Inspired Interiors Meet Modern Design
Drawing inspiration from the 1950s and 1970s, the design of Lagrange House weaves these eras together. The elegant Hungarian oak flooring in a herringbone pattern lays the groundwork for the project. Common elements, such as door handles and a round dining table, unify the apartments.
Elegance and Sophistication in the Mother’s Quarters
The larger apartment, the mother’s sanctuary, exudes elegance through its use of rich materials like marble, fabric, and polished steel. The living area, reminiscent of the 1950s, showcases a Minotti Freeman Tailor sofa, adorned with titanium-colored cotton fabric and a distinctive double-stitched motif. Adjacent, the study area and dining room glow with warm lighting from designer lamps and a black Tango lamp, centering around a Calacatta gold marble table.
A glass showcase and a black burnished iron archway offer glimpses into the kitchen, revealing black fenix surfaces and American walnut shelving, highlighted by Calacatta gold marble and colorful pendants.
A Haven for Rest and Privacy
The upper sleeping area promises tranquility with light grey wood paneling and soft lighting. The decor includes a Gubi Beetle Chair and a bespoke table lamp by Fabio Fantolino, crafting an intimate ambiance.
The Son’s Space: A Nod to the ’70s
The smaller apartment captures the ’70s spirit with a contemporary, informal lounge featuring a vintage leather armchair and a petrol-colored sofa. The kitchen, cleverly designed to close off from the dining area, complements the dark-toned guest bathroom’s red Levanto marble.
The sleeping area, with a blue velvet headboard and white paneling, adds a personal touch to the space, reflecting the inhabitant’s personality.
Unified Yet Distinct: A Design Symphony
Lagrange House stands as a testament to unified design while respecting individuality. The seamless floor and shared design details bridge the gap between the apartments, echoing the bond between the residents. This architectural marvel revisits historical styles with a contemporary flair, showcasing design icons that personalize each space.
Photography by Giorgio Possenti
Visit Fabio Fantolino
- by Matt Watts