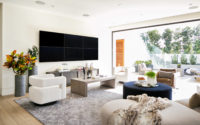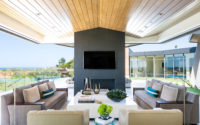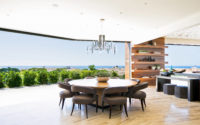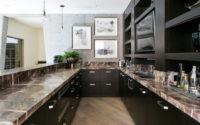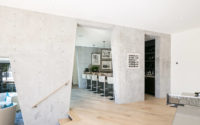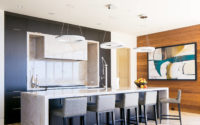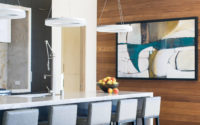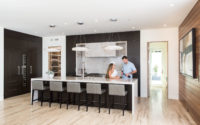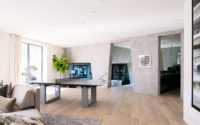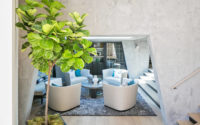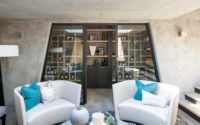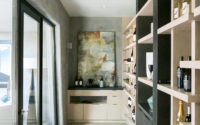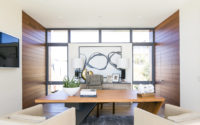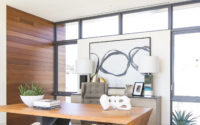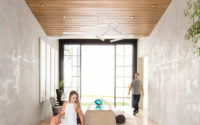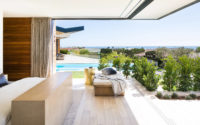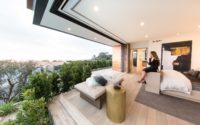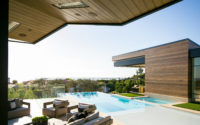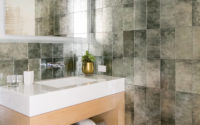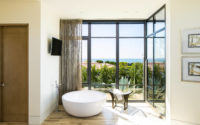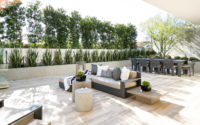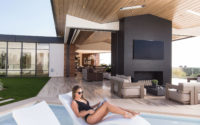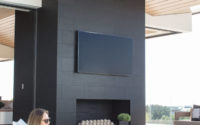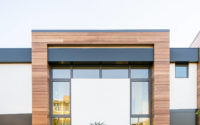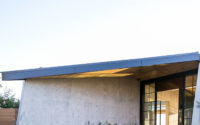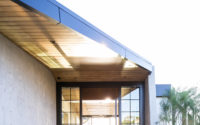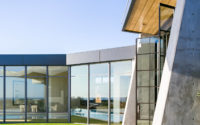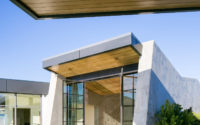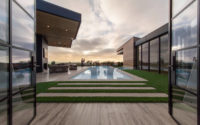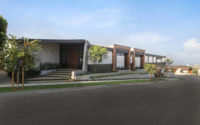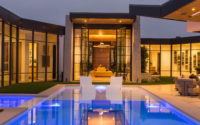Camden by Brandon Architects
Camden is a contemporary private residence located in Newport Beach, California, designed in 2017 by Brandon Architects and Details a Design Firm.

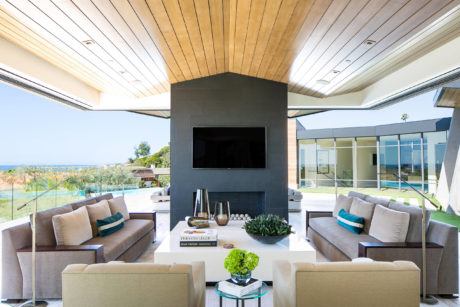
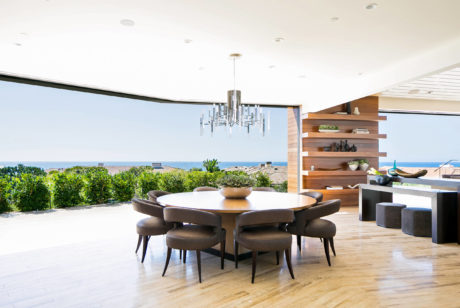
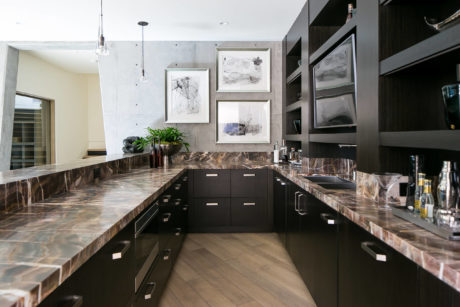
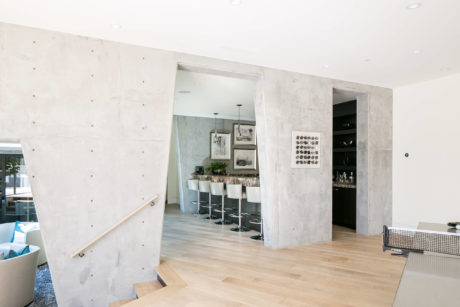
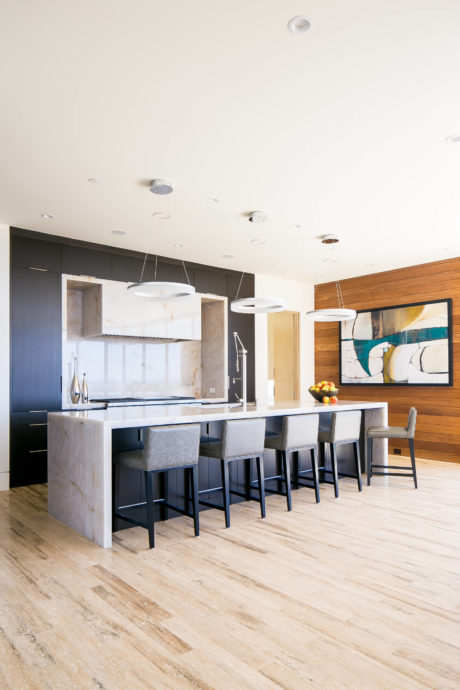
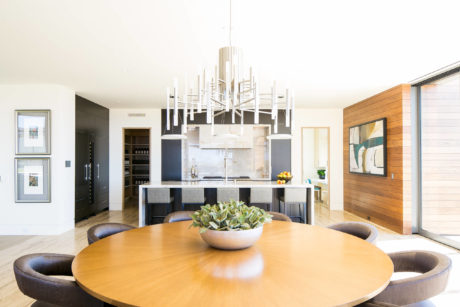
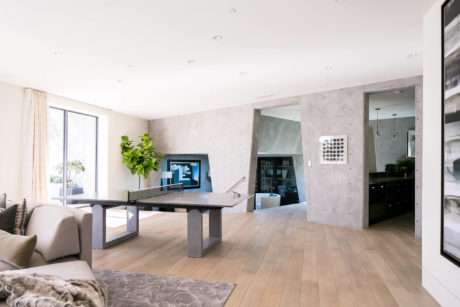
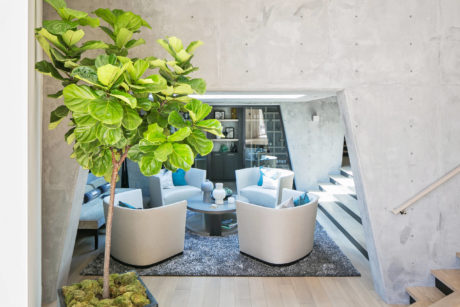
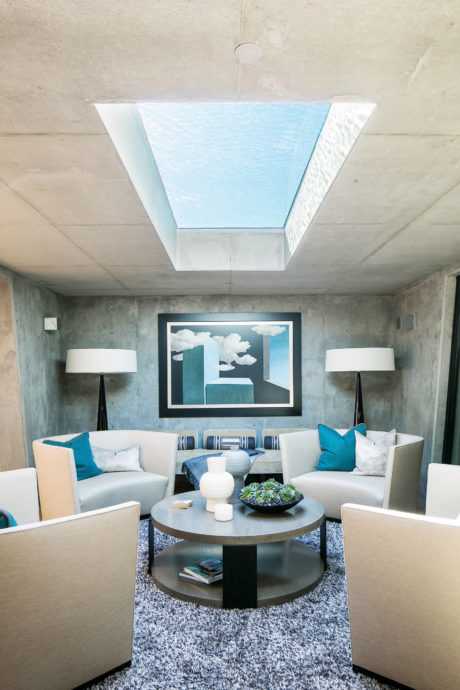
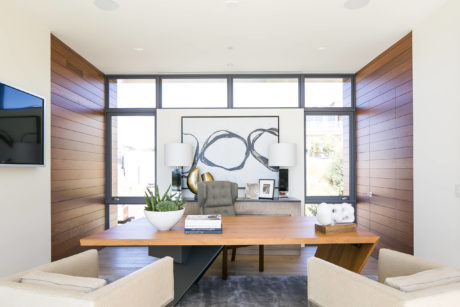
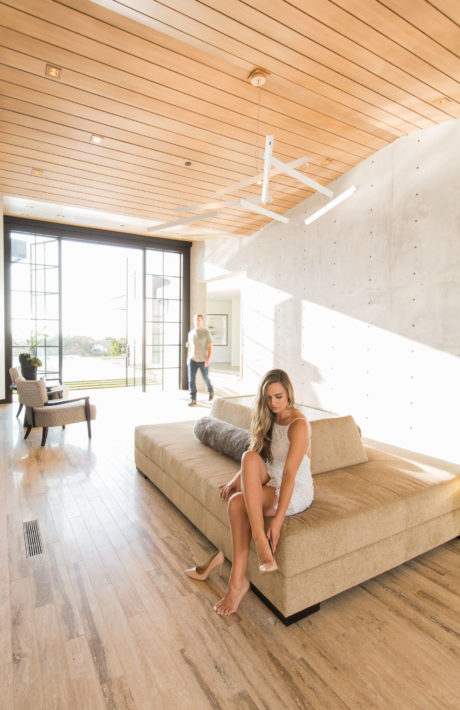
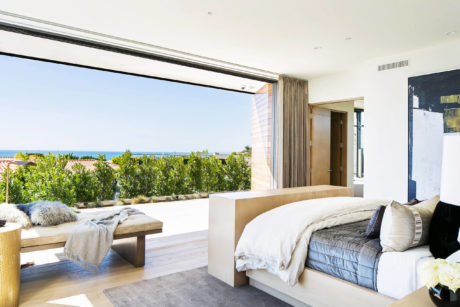
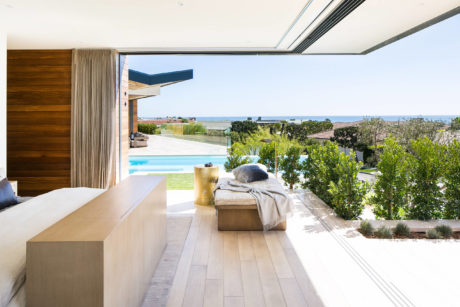
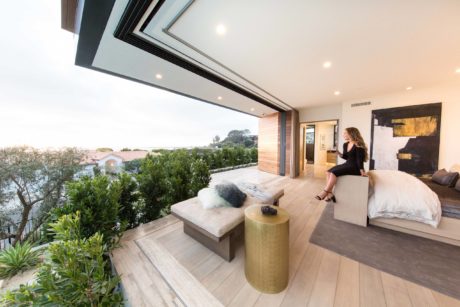
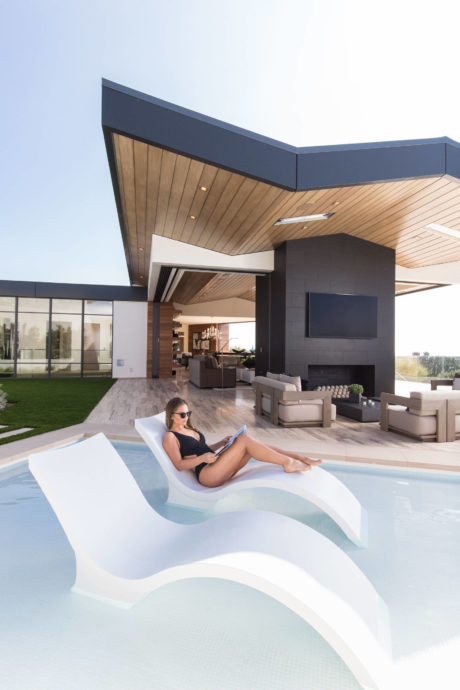
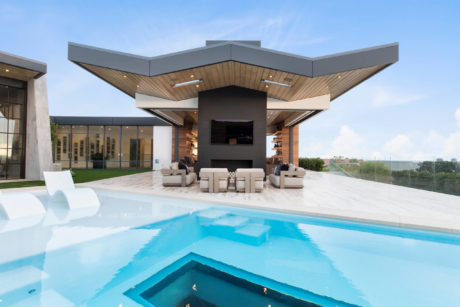
About Camden
Introducing Camden: A Masterpiece of Design
Nestled in the prestigious Cameo Shores neighborhood of Corona Del Mar, Camden emerges as a newly completed custom single-family residence. This architectural gem overcomes strict height regulations with a clever layout, incorporating a one-level structure plus a daylight basement.
Unique Lot, Unique Design
An irregularly shaped corner lot became the muse for Camden’s innovative ‘C’ formation. Consequently, this design wraps the home around the central outdoor entertainment areas and breathtaking views. Moreover, designers aligned the entry and pool perfectly with the Newport Beach harbor and stunning sunset vistas, enhancing the home’s connection to its picturesque surroundings.
A Glimpse Below: The Day-Lite Basement
Below, the lower level reveals a striking wine room and lounge, encased in exposed concrete walls. These elements not only anchor the home but also tie seamlessly to the concrete podium above. A significant design feature, a large skylight, is ingeniously integrated into the pool’s bottom. This skylight bathes the lounge in natural light, adding a layer of ambient illumination.
Spacious Elegance
Camden boasts six bedrooms within its expansive 10,000 square feet (approximately 929 square meters) of living space. This residence masterfully combines size with sophistication, offering ample room for both privacy and entertainment.
Through thoughtful design and meticulous planning, Camden stands as a testament to architectural ingenuity, perfectly tailored to its unique lot and the stunning landscape of Corona Del Mar. This residence not only meets the challenges of its environment but also turns them into opportunities, creating a home that is as functional as it is visually compelling.
Photography by David Tosti
Visit Brandon Architects
Visit Details a Design Firm
