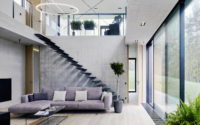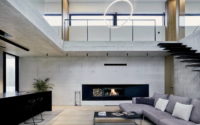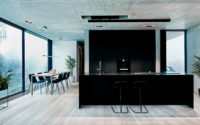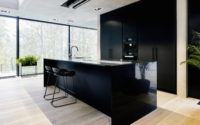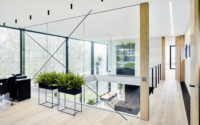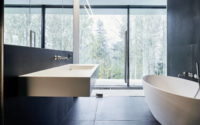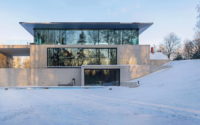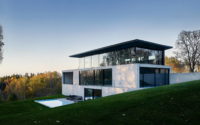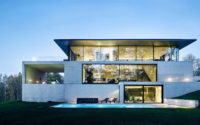Villa Cesis by Schüco Sverige
Situated in Latvia, Villa Cesis is a contemporary concrete house designed in 2018 by Schüco Sverige.








About Villa Cesis
Nestled in the verdant expanse of Latvia emerges Villa Cesis, a contemporary concrete masterpiece crafted by the visionaries at Schüco Sverige. Conceived in 2018, this home epitomizes modern elegance, each line and angle a testament to the avant-garde design style it heralds.
Architectural Majesty Unveiled
Approaching Villa Cesis, the interplay of light and shadow casts an ethereal aura over its bold, concrete façade. As daylight fades, strategically placed lighting breathes life into the structure, its reflections dancing across the serene waters of the pool. The angular silhouette of the house boldly juxtaposes the organic curves of the surrounding landscape, making a statement that is both stark and inviting.
A Harmonious Transition to the Indoors
Inside, the villa’s living room unfolds in an open plan, bathed in natural light from the towering glass windows. A floating staircase, an architectural spectacle, serves as both a pathway and a piece of art, leading to the upper echelons of comfort. The sleek, plush textures of the furniture echo the home’s modernist vibe, with a spacious layout that encourages both conversation and introspection.
The culinary space, defined by its minimalist black countertops and state-of-the-art appliances, presents a canvas for gastronomic creativity. Here, functionality meets sophistication, each meal a celebration of design and taste. Adjacent, the dining area, simple yet chic, offers panoramic views of the Latvian woods, ensuring every repast is accompanied by nature’s own artwork.
Private Sanctuaries Defined
Ascend and you will find the master bath—a room where the serenity of the villa’s environment is echoed in the clean lines and monochrome palette. A freestanding tub under a window presents a private alcove for rejuvenation, the outdoors subtly framing this haven of tranquility.
Next, the office space encapsulates the essence of focus, with its uncluttered desk and glass walls that keep the mind as open as the vista it overlooks. It’s a testament to the villa’s design philosophy—every room a confluence of light, space, and purpose.
In Villa Cesis, the narrative of contemporary architecture is spoken with clarity and elegance, creating a living experience that is both profound and palpable. It’s a home that doesn’t just stand in Latvia—it stands out as a beacon of contemporary design.
Photography by Māris Ločmelis
Visit Schüco Sverige
- by Matt Watts