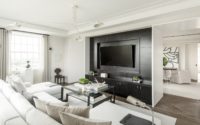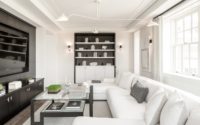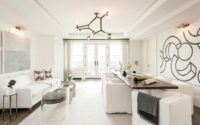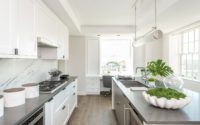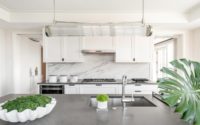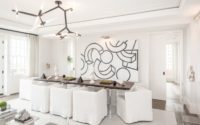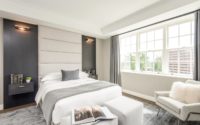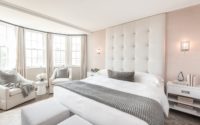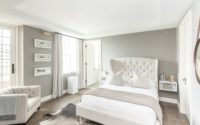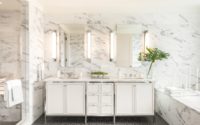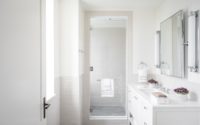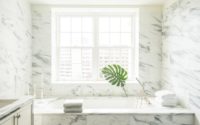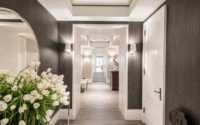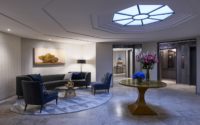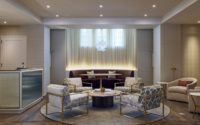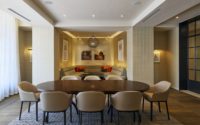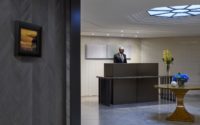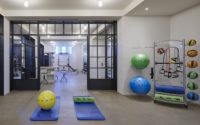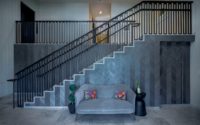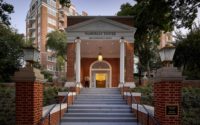Wardman Tower by Deborah Berke Partners
Wardman Tower is a luxurious apartment located in Washington, D.C, designed in 2017 by NY-based Deborah Berke Partners.

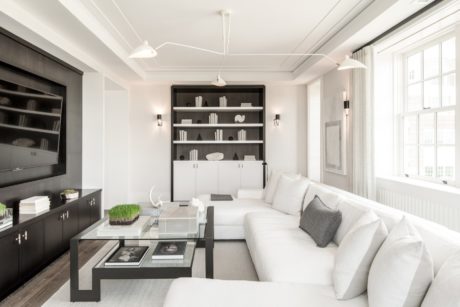
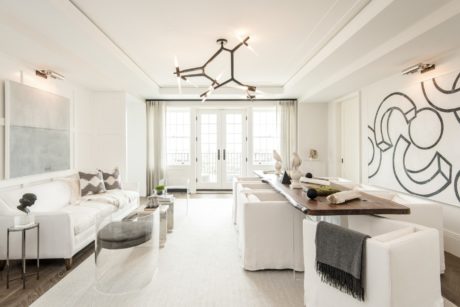
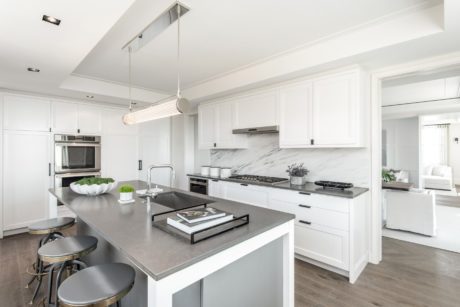
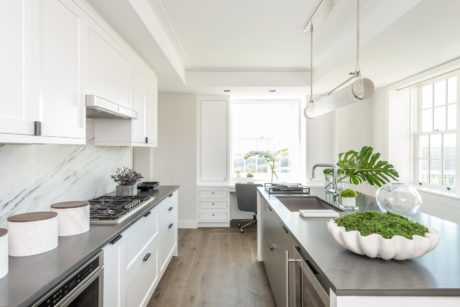
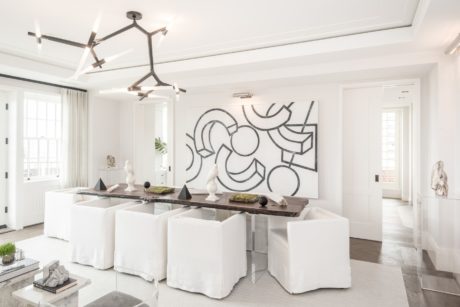
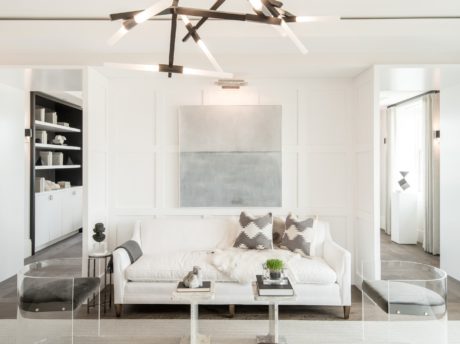
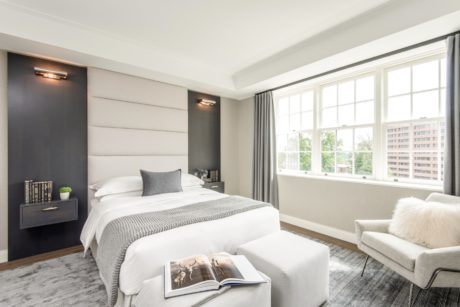
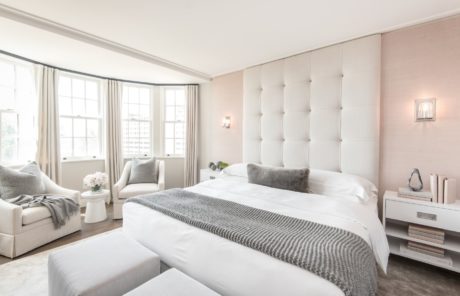
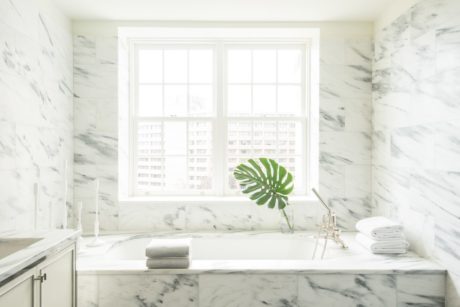
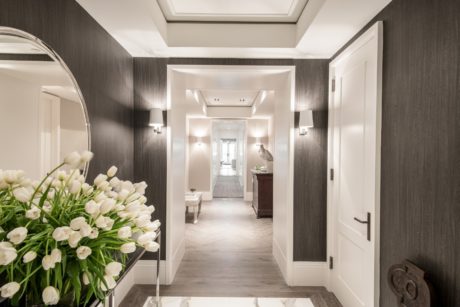
About Wardman Tower
Revitalizing History: The Wardman Tower Transformation
JBG Smith and North America Sekisui House LLC have triumphantly completed a two-year revitalization of the legendary Wardman Tower. This renovation unveils 32 exclusive residences, ranging from two to four bedrooms and spanning 2,200 to 4,600 square feet (204 to 427 square meters). Impressively, buyers have already claimed or put under contract 12 of these homes. Deborah Berke Partners, an esteemed New York architecture firm, masterfully designed the renovation. They honored mid-century Paris’s lavishness while infusing the space with a modern, open ambiance. These homes are priced between $2.5 and $9 million.
A Storied Past: Distinguished Residents and Architectural Prestige
Notably, the Wardman Tower has housed luminaries such as Dwight D. Eisenhower, Lyndon B. Johnson, Herbert Hoover, and Marlene Dietrich. Harry Wardman, a renowned developer, erected this nine-story, historic edifice in 1928, at the juncture of Connecticut Avenue and Woodley Road, NW. In collaboration with Mihran Mesrobian, an architect celebrated for his work on Washington D.C.’s Hay Adams Hotel and St. Regis Hotel, Wardman crafted this Georgian Revival building. The National Register of Historic Places added it to its roster in 1984, recognizing its unique architectural significance.
A Fusion of Tradition and Modernity
The restoration team diligently preserved the original aesthetic of the Wardman Tower. They meticulously restored the original window configurations, balconies, and doors. To revive Harry Wardman’s vision, they refurbished thousands of square feet of façade with brick, cast iron, stone, and metal. Modern amenities now include rooftop terraces offering panoramic views, a 2,000-square-foot (186 square meters) state-of-the-art fitness center and yoga studio, two clubrooms, a private outdoor garden, and a two-level underground garage. Each residence boasts luxurious finishes such as wide oak panel flooring, pre-wired windows for automated shades, and heated, mosaic-tile bathroom floors.
Unit 6C: A Masterpiece of Design
Unit 6C stands out as a prime example of the property’s elegance and sophistication. Jeff Akseizer, the principal of the award-winning Akseizer Design Group, has masterfully curated its interior. He envisions each home as a “beautiful reflection of the life within it,” creating a space that melds texture, form, and function into a timeless setting. This approach yields a seamless living environment that balances open spaces with cozy, purpose-filled nooks.
Elegant Interiors and Timeless Design
The home’s design thoughtfully integrates lifestyle needs, offering a mix of open living spaces and intimate areas filled with custom-built features and abundant natural light. Its décor includes a vast array of commissioned artworks, creating a tranquil and captivating journey to the grand salon. Details like petrified wood sculptures and a live-edge walnut dining table enhance the residence’s layered, neutral palette. Akseizer’s genius extends the landmark building’s essence into the residence, marrying old and new in a celebration of timeless elegance.
Photography courtesy of JBG Smith
Visit Deborah Berke Partners
- by Matt Watts